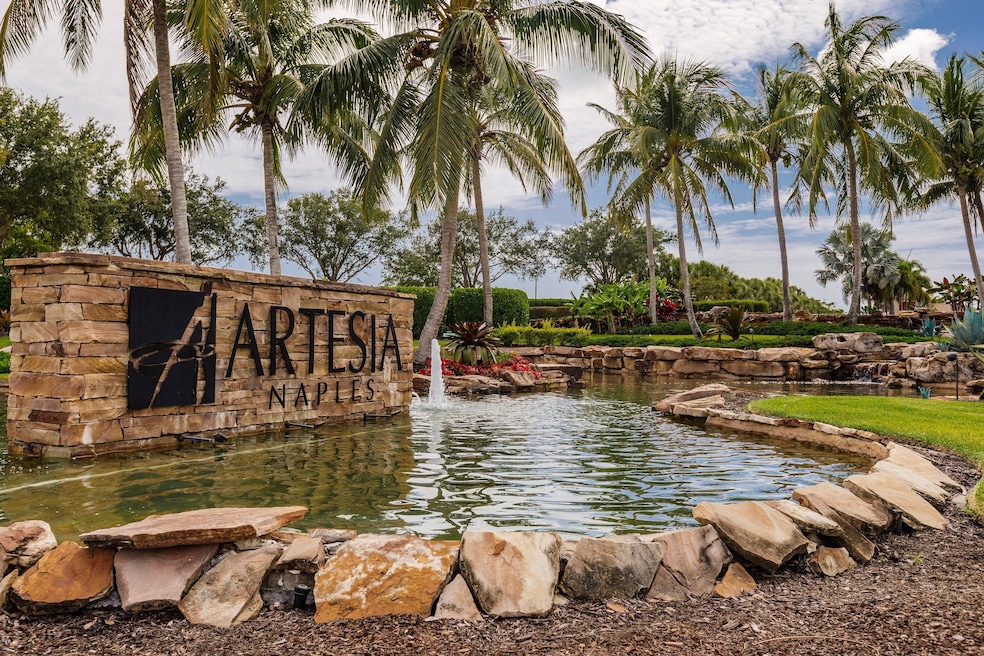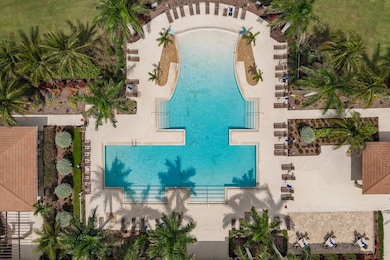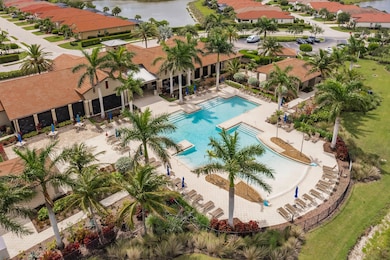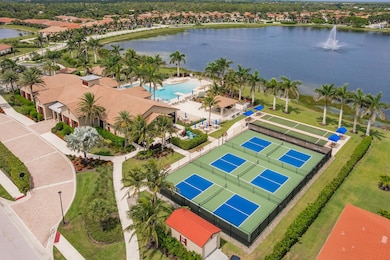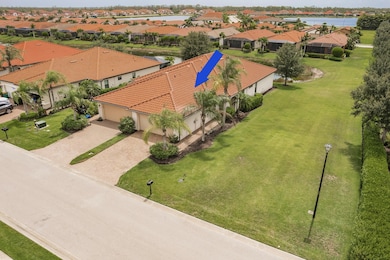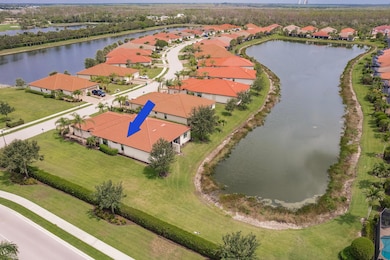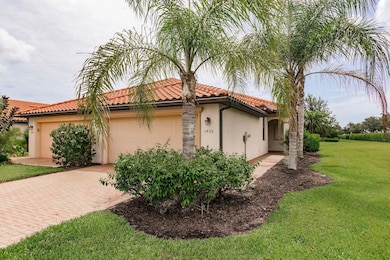
1403 Oceania Dr S Naples, FL 34113
South Naples NeighborhoodEstimated payment $3,222/month
Highlights
- 30 Feet of Waterfront
- Spa
- Lake View
- Fitness Center
- Gated Community
- Clubhouse
About This Home
This incredible attached villa offers a warm and inviting atmosphere with a water view AND it is an END UNIT with much extra yard space! Formerly a model home in Artesia, a tropical gated community, you will experience the charm of this residence as soon as you walk in the door. Please make your appointment to see this 2 bedroom, 2 full baths (large master bath has separate shower and bath), den and 2 car atttached garage. You will enjoy practicing your culinary skills in the kitchen featuring beautiful cherry cabinets. And the laundry room is just steps away.
Artesia is a community with amenities year round for your enjoyment. You will feel like you are on vacation 7 days a week when you experience the gorgeous clubhouse and all it has to offer: heated pool, movie theatre, fitness center, community kithen/dining area, a library, and meeting rooms. For the Pickleball entusiasts, you will enjoy the Pickleball courts!
Artesia is close to Marco Island and downtown Naples. You are just minutes away from the beautiful white sand beaches, fine dining and shopping. Make your appointment today to take a tour!
Home Details
Home Type
- Single Family
Est. Annual Taxes
- $3,125
Year Built
- Built in 2017
Lot Details
- Lot Dimensions are 136x36x136x36
- 30 Feet of Waterfront
- West Facing Home
- Corner Lot
Parking
- 2 Car Attached Garage
- Secured Garage or Parking
Home Design
- Modern Architecture
- Brick Exterior Construction
- Tile Roof
- Concrete Block And Stucco Construction
Interior Spaces
- 1,544 Sq Ft Home
- 1-Story Property
- Furnished
- Ceiling Fan
- Combination Dining and Living Room
- Den
- Library
- Lake Views
Kitchen
- <<OvenToken>>
- Range<<rangeHoodToken>>
- <<microwave>>
- Dishwasher
- Disposal
Flooring
- Carpet
- Concrete
- Tile
Bedrooms and Bathrooms
- 2 Bedrooms
- 2 Full Bathrooms
- Private Water Closet
- Separate Shower in Primary Bathroom
Laundry
- Laundry in unit
- Dryer
- Washer
Home Security
- High Impact Windows
- High Impact Door
- Fire and Smoke Detector
Outdoor Features
- Spa
- Lanai
Additional Features
- In Flood Plain
- Central Heating and Cooling System
Listing and Financial Details
- Legal Lot and Block 361 / 1010
- Assessor Parcel Number 22435014144
Community Details
Overview
- No Home Owners Association
- Application Fee Required
- Artesia Community
- Artesia Naples Subdivision
Amenities
- Clubhouse
- Business Center
- Community Library
Recreation
- Pickleball Courts
- Fitness Center
- Community Pool
- Community Spa
- Dog Park
- Jogging Path
- Bike Trail
Security
- Gated Community
Map
Home Values in the Area
Average Home Value in this Area
Tax History
| Year | Tax Paid | Tax Assessment Tax Assessment Total Assessment is a certain percentage of the fair market value that is determined by local assessors to be the total taxable value of land and additions on the property. | Land | Improvement |
|---|---|---|---|---|
| 2023 | $3,086 | $319,713 | $0 | $0 |
| 2022 | $3,192 | $310,401 | $0 | $0 |
| 2021 | $3,179 | $257,513 | $0 | $0 |
| 2020 | $2,869 | $234,103 | $19,272 | $214,831 |
| 2019 | $2,762 | $223,374 | $39,420 | $183,954 |
| 2018 | $2,835 | $230,144 | $0 | $0 |
| 2017 | $633 | $31,799 | $0 | $0 |
| 2016 | $333 | $28,908 | $0 | $0 |
| 2015 | $251 | $21,500 | $0 | $0 |
Property History
| Date | Event | Price | Change | Sq Ft Price |
|---|---|---|---|---|
| 07/15/2025 07/15/25 | For Sale | $534,900 | +48.6% | $346 / Sq Ft |
| 04/26/2021 04/26/21 | Sold | $360,000 | +1.4% | $190 / Sq Ft |
| 03/15/2021 03/15/21 | Pending | -- | -- | -- |
| 03/03/2021 03/03/21 | For Sale | $355,000 | -- | $187 / Sq Ft |
Purchase History
| Date | Type | Sale Price | Title Company |
|---|---|---|---|
| Warranty Deed | $360,000 | First Title & Abstract Inc | |
| Warranty Deed | $330,000 | First Title & Abstract Inc | |
| Special Warranty Deed | $274,998 | First Title & Abstract Inc |
Mortgage History
| Date | Status | Loan Amount | Loan Type |
|---|---|---|---|
| Open | $100,000 | New Conventional | |
| Previous Owner | $330,000 | Purchase Money Mortgage |
Similar Homes in Naples, FL
Source: Marco Island Area Association of REALTORS®
MLS Number: 2251458
APN: 22435014144
- 1414 Oceania Dr S
- 1439 Oceania Dr S
- 1383 Artesia Dr E Unit 701
- 1141 Antaras Ct N Unit 25
- 1224 Manado Dr
- 1126 Medan Ct N Unit 35
- 1153 Penrose Ct
- 1292 Kendari Terrace
- 1316 Kendari Terrace
- 1423 Santiago Cir Unit 1702
- 1326 Kendari Terrace
- 1342 Kendari Terrace
- 566 Eagle Creek Dr
- 1626 Oceania Dr S Unit 102
- 1351 Kendari Terrace
- 1443 Santiago Cir Unit 2202
- 1466 Artesia Dr W
- 12113 Fuller Ln
- 478 Tall Oak Rd
- 1901-2118 Rookery Bay Dr
