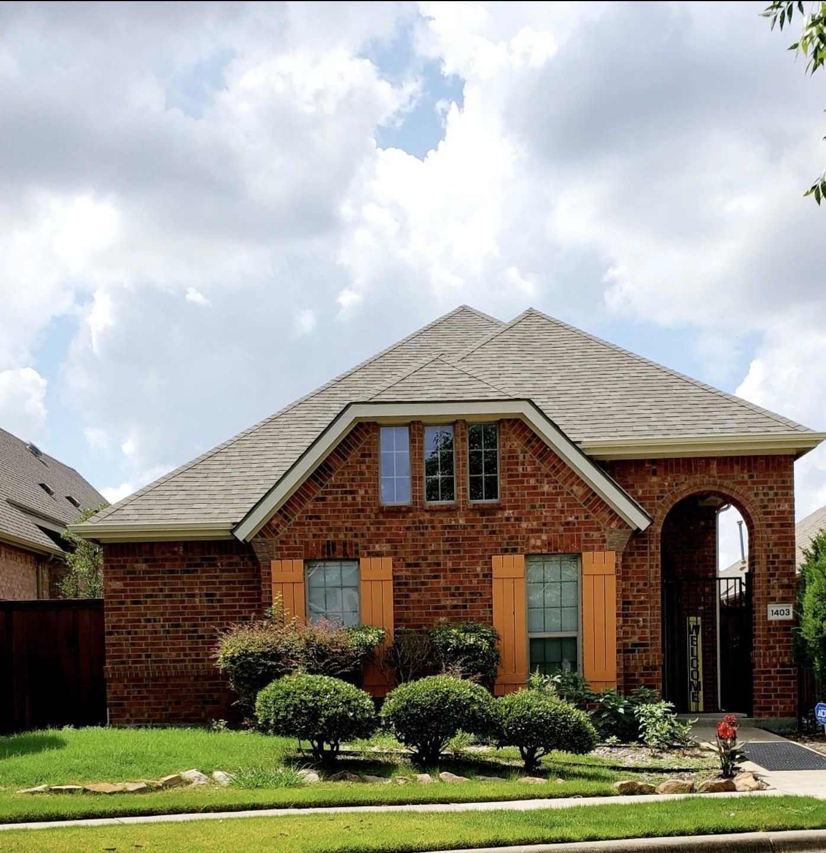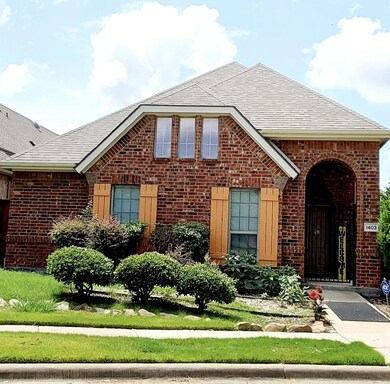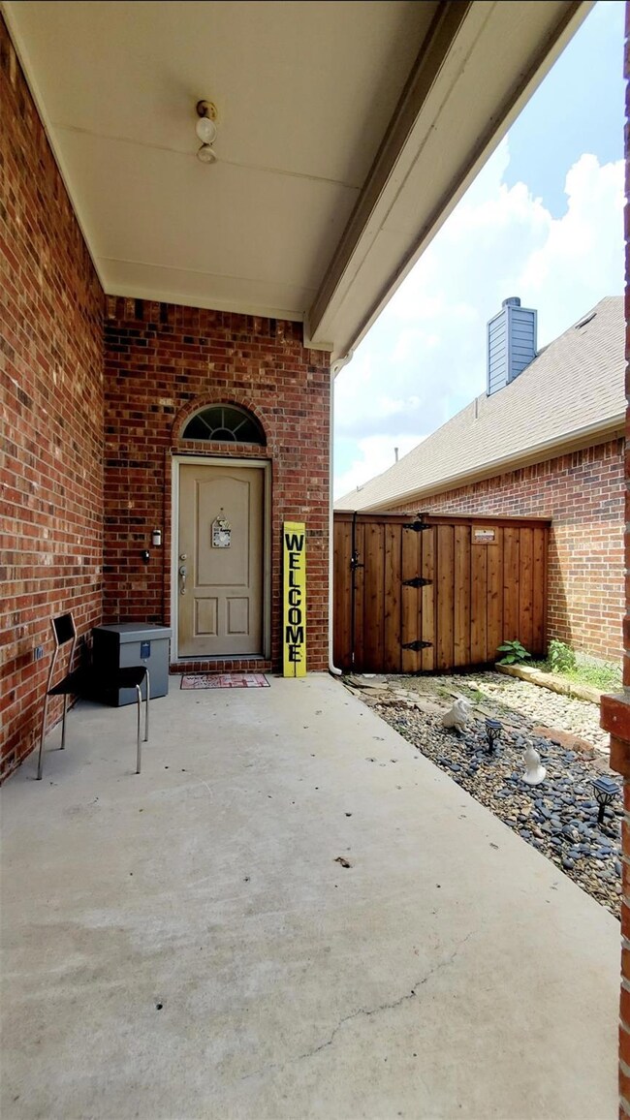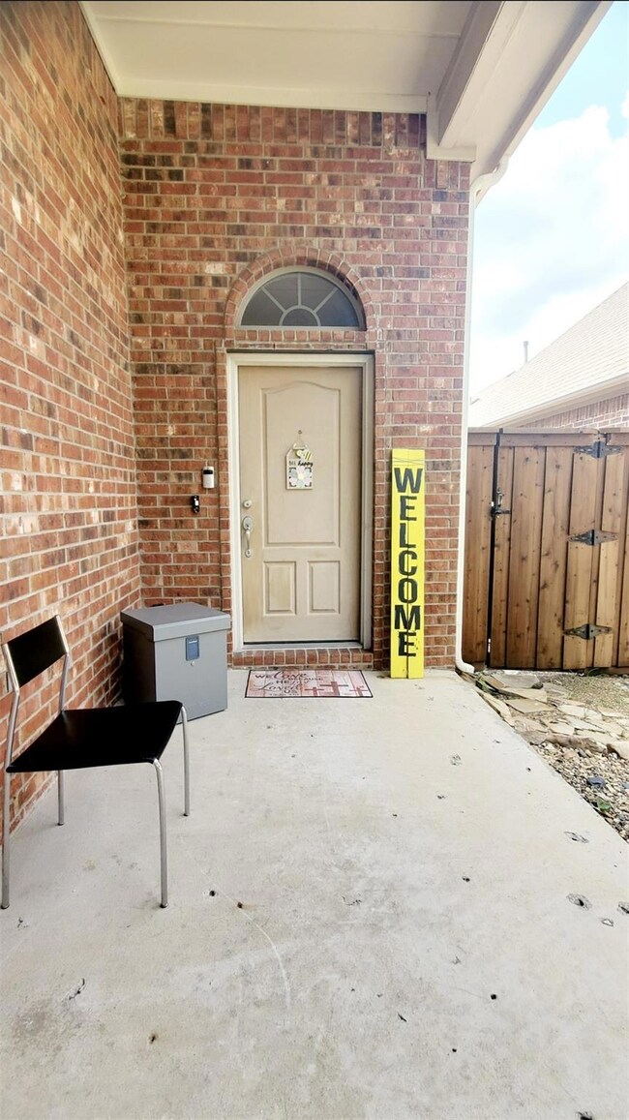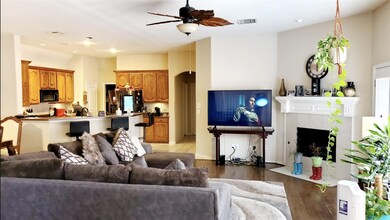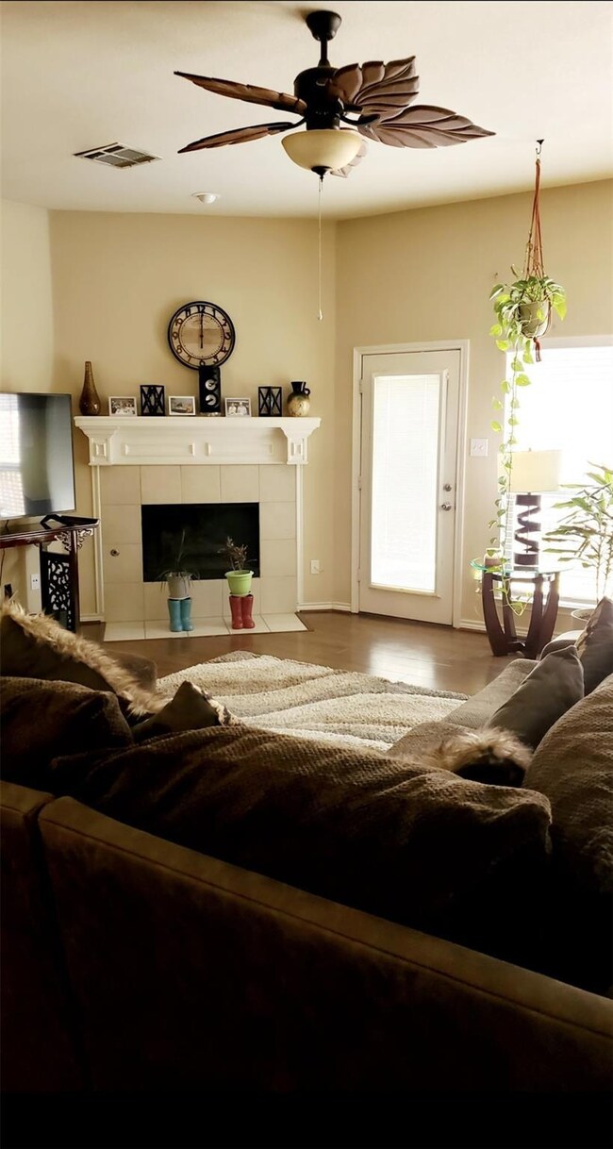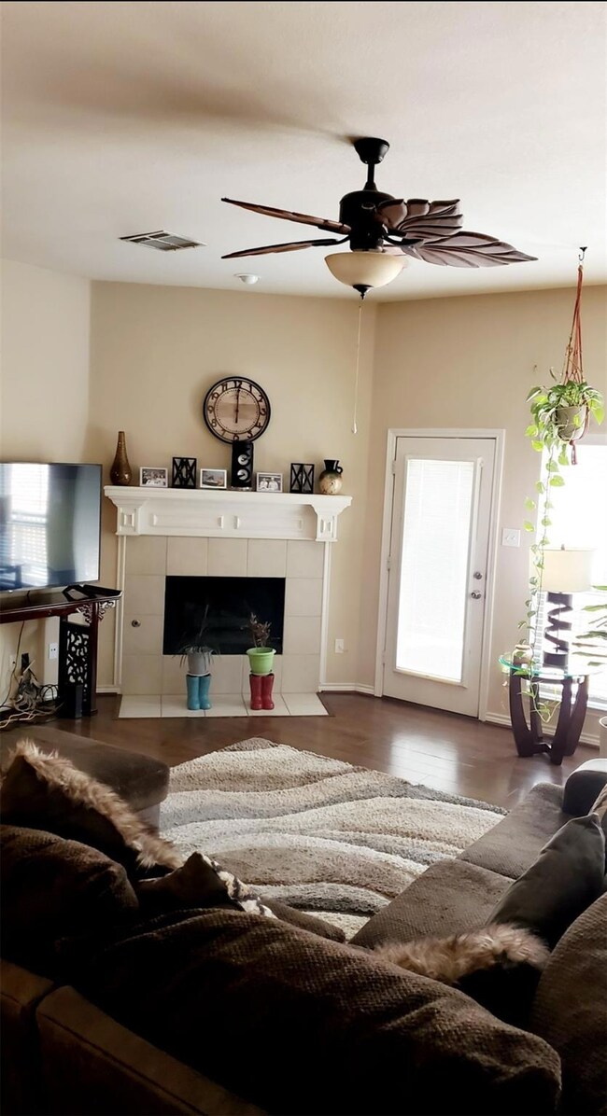
1403 Petersburgh Place Allen, TX 75013
Twin Creeks NeighborhoodHighlights
- Open Floorplan
- Deck
- Covered patio or porch
- Kerr Elementary School Rated A
- Wood Flooring
- 2 Car Attached Garage
About This Home
As of February 2025*ASSUMABLE VA LOAN* Secure this home's 2.25% assumable mortgage. Save thousands annually, and close within 45-days when you work with ROAM. Inquire with listing agent for more details.No MUD No PID Well maintained home located within 5 minutes of Hwy 121 and 75 (Central Expy). Near restaurants and shopping areas. Subdivision private park located across the street. Individual property mailbox located in front of property on curb. New roof, New water heater, open floorplan, wood flooring, carpeted bedrooms. Primary bedroom en-suite with separate shower and garden tub. Walk-in closet. Spacious secondary bedrooms. Wooden backyard deck, spacious covered front patio with rock garden. Washer & Dryer convey with the property.Buyer and Buyer's agent to verify measurements and information
Last Agent to Sell the Property
LPT Realty LLC Brokerage Phone: 214-241-0082 License #0672044 Listed on: 07/25/2024

Home Details
Home Type
- Single Family
Est. Annual Taxes
- $6,807
Year Built
- Built in 2005
Lot Details
- 4,792 Sq Ft Lot
HOA Fees
- $38 Monthly HOA Fees
Parking
- 2 Car Attached Garage
- Rear-Facing Garage
- Garage Door Opener
Home Design
- Brick Exterior Construction
- Slab Foundation
- Composition Roof
Interior Spaces
- 1,896 Sq Ft Home
- 1-Story Property
- Open Floorplan
- Wood Burning Fireplace
- Fireplace With Gas Starter
- Fire and Smoke Detector
Kitchen
- Plumbed For Gas In Kitchen
- Gas Cooktop
- <<microwave>>
Flooring
- Wood
- Tile
Bedrooms and Bathrooms
- 3 Bedrooms
- 2 Full Bathrooms
Laundry
- Full Size Washer or Dryer
- Washer and Electric Dryer Hookup
Outdoor Features
- Deck
- Covered patio or porch
Schools
- Kerr Elementary School
- Ereckson Middle School
- Allen High School
Utilities
- Central Heating and Cooling System
- Gas Water Heater
- High Speed Internet
- Cable TV Available
Listing and Financial Details
- Assessor Parcel Number R-8648-00D-0180-1
Community Details
Overview
- Association fees include ground maintenance
- Neighborhood Management Inc HOA, Phone Number (972) 359-1548
- Avondale Subdivision
- Mandatory home owners association
Recreation
- Park
Ownership History
Purchase Details
Home Financials for this Owner
Home Financials are based on the most recent Mortgage that was taken out on this home.Purchase Details
Home Financials for this Owner
Home Financials are based on the most recent Mortgage that was taken out on this home.Purchase Details
Similar Homes in Allen, TX
Home Values in the Area
Average Home Value in this Area
Purchase History
| Date | Type | Sale Price | Title Company |
|---|---|---|---|
| Deed | -- | None Listed On Document | |
| Vendors Lien | -- | Western Title | |
| Warranty Deed | -- | None Available |
Mortgage History
| Date | Status | Loan Amount | Loan Type |
|---|---|---|---|
| Open | $60,000 | New Conventional | |
| Open | $381,500 | New Conventional | |
| Previous Owner | $289,950 | VA | |
| Previous Owner | $285,900 | VA | |
| Previous Owner | $75,000 | Credit Line Revolving |
Property History
| Date | Event | Price | Change | Sq Ft Price |
|---|---|---|---|---|
| 07/22/2025 07/22/25 | For Sale | $515,000 | +3.2% | $272 / Sq Ft |
| 02/21/2025 02/21/25 | Sold | -- | -- | -- |
| 01/05/2025 01/05/25 | Pending | -- | -- | -- |
| 12/05/2024 12/05/24 | Price Changed | $499,000 | -3.1% | $263 / Sq Ft |
| 11/01/2024 11/01/24 | Price Changed | $515,000 | -1.0% | $272 / Sq Ft |
| 10/03/2024 10/03/24 | For Sale | $520,000 | 0.0% | $274 / Sq Ft |
| 08/16/2024 08/16/24 | Off Market | -- | -- | -- |
| 07/25/2024 07/25/24 | For Sale | $520,000 | +81.9% | $274 / Sq Ft |
| 03/16/2020 03/16/20 | Sold | -- | -- | -- |
| 02/02/2020 02/02/20 | Pending | -- | -- | -- |
| 01/22/2020 01/22/20 | For Sale | $285,900 | 0.0% | $151 / Sq Ft |
| 10/21/2017 10/21/17 | Rented | $1,725 | -3.9% | -- |
| 09/21/2017 09/21/17 | Under Contract | -- | -- | -- |
| 08/25/2017 08/25/17 | For Rent | $1,795 | +7.2% | -- |
| 04/16/2014 04/16/14 | Rented | $1,675 | -4.3% | -- |
| 03/17/2014 03/17/14 | Under Contract | -- | -- | -- |
| 03/11/2014 03/11/14 | For Rent | $1,750 | -- | -- |
Tax History Compared to Growth
Tax History
| Year | Tax Paid | Tax Assessment Tax Assessment Total Assessment is a certain percentage of the fair market value that is determined by local assessors to be the total taxable value of land and additions on the property. | Land | Improvement |
|---|---|---|---|---|
| 2023 | $6,807 | $379,819 | $115,500 | $310,090 |
| 2022 | $6,855 | $345,290 | $92,400 | $309,033 |
| 2021 | $6,674 | $313,900 | $80,850 | $233,050 |
| 2020 | $6,364 | $288,749 | $80,850 | $207,899 |
| 2019 | $6,756 | $292,452 | $80,850 | $211,602 |
| 2018 | $7,064 | $300,319 | $80,850 | $219,469 |
| 2017 | $6,798 | $289,044 | $80,850 | $208,194 |
| 2016 | $6,109 | $254,573 | $69,300 | $185,273 |
| 2015 | $4,951 | $233,767 | $69,300 | $164,467 |
Agents Affiliated with this Home
-
Shayne Hickey
S
Seller's Agent in 2025
Shayne Hickey
Texas Ally Real Estate Group
1 in this area
105 Total Sales
-
Tia Noble
T
Seller's Agent in 2025
Tia Noble
LPT Realty LLC
(214) 241-0082
1 in this area
23 Total Sales
-
Jon Callaway

Seller's Agent in 2020
Jon Callaway
Keller Williams Realty DPR
(972) 468-5154
91 Total Sales
-
Wilhelmena Freeman
W
Buyer's Agent in 2020
Wilhelmena Freeman
Keller Williams Realty
(972) 841-4299
11 Total Sales
-
Carol Smith
C
Buyer's Agent in 2017
Carol Smith
Fathom Realty
(214) 395-0020
1 in this area
53 Total Sales
-
Roxanne Johnson

Buyer's Agent in 2014
Roxanne Johnson
Ebby Halliday
(972) 849-3005
6 in this area
60 Total Sales
Map
Source: North Texas Real Estate Information Systems (NTREIS)
MLS Number: 20685407
APN: R-8648-00D-0180-1
- 2006 Downing St
- 1409 Kingsley Dr
- 1430 Kingsley Dr
- 1222 Bridgeway Ln
- 2011 Downing St
- 1217 Waterford Way
- 1422 Greenwich Dr
- 1424 Greenwich Dr
- 1314 Kingsley Ct
- 1120 Surrey Ln
- 1530 Snowberry Dr
- 1554 Lake District Dr
- 1526 Teresa Ann Ln
- 1301 Marwood Ct
- 1206 Daybreak Dr
- 1204 Daybreak Dr
- 1534 Teresa Ann Ln
- 1113 Waterford Way
- 1566 Lake District Dr
- 1205 Doris May Dr
