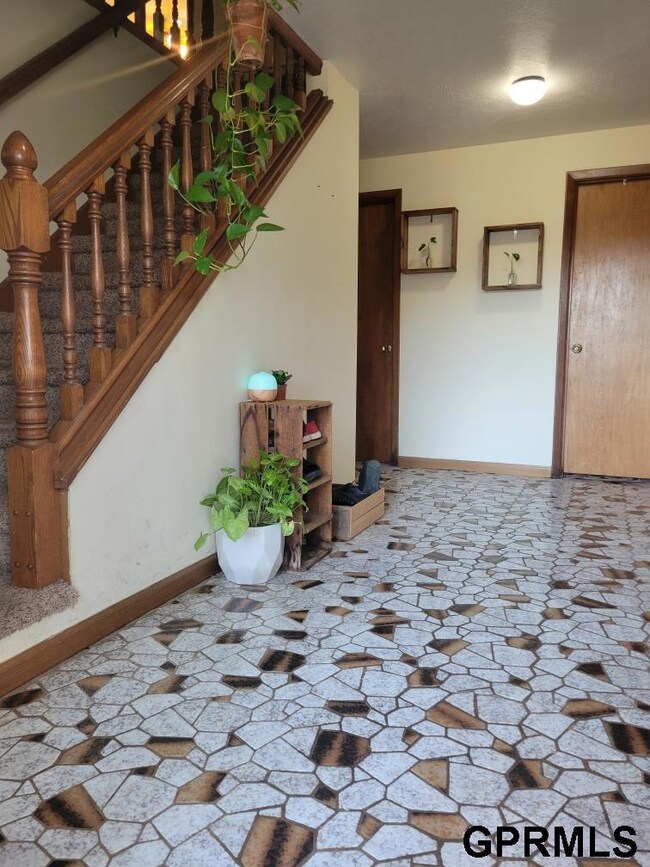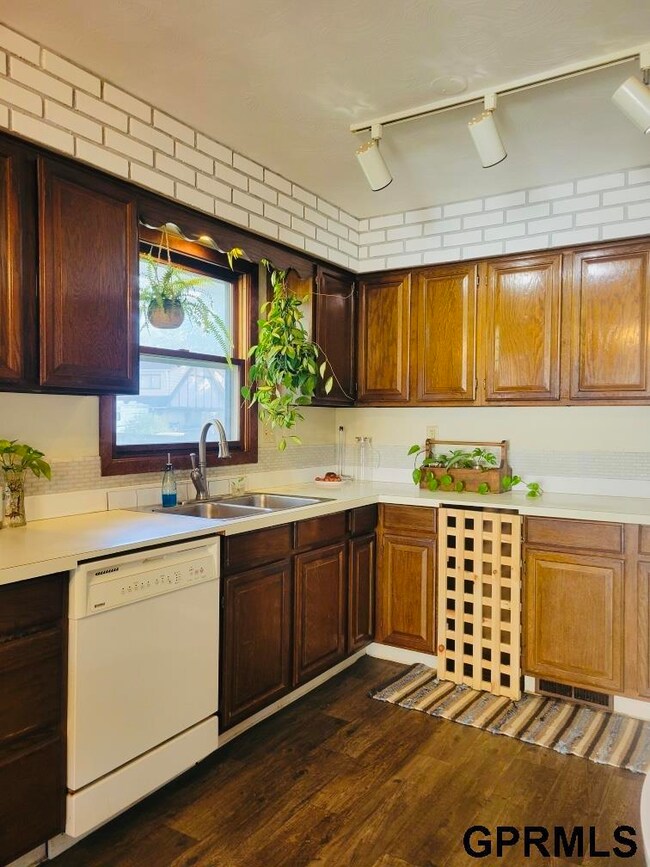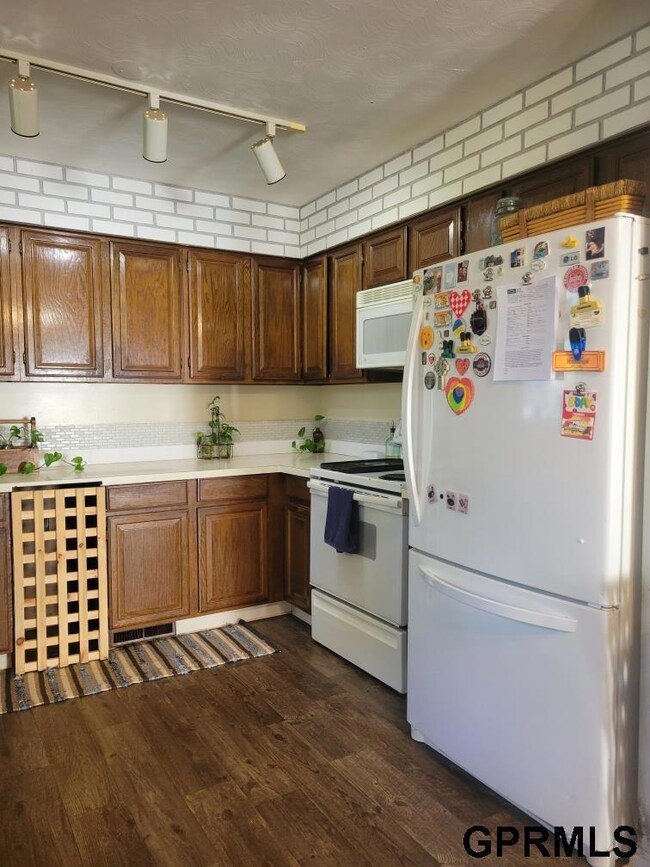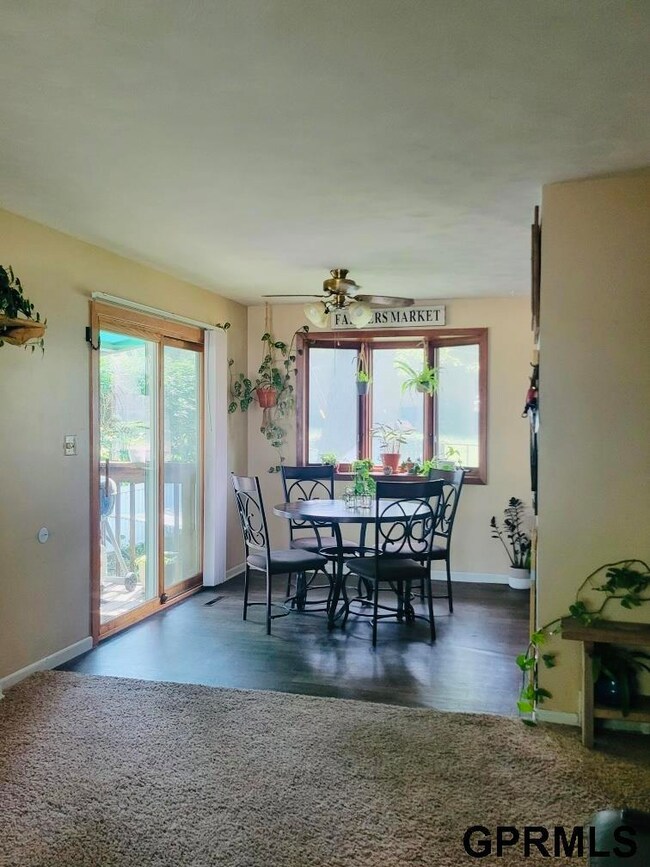
1403 Potter Rd Bellevue, NE 68005
Highlights
- Deck
- Wood Flooring
- 2 Fireplaces
- Raised Ranch Architecture
- Main Floor Bedroom
- No HOA
About This Home
As of October 2024Lovely raised ranch located in Bellevue. 3bed, 2 bath, nestled in an established location. Nicely finished well lit basement with a beautiful yard, mature trees, covered deck & patio, great for outdoor relaxing. Large front window, perfect for sunlit mornings. Living rm also features a fireplace. Hardwoods underneath carpet in bedrooms & liv rm. Bedrooms on upper level w/ spacious closets. Comfortable dining room off the kitchen that walks out to the patio. Finished lower level has a classic brick fireplace, 3/4 bath, bonus room & laundry room. Fully fenced backyard, newer AC, clean well maintained home. This is an excellent location close to library, parks, Offutt AFB, Fontanelle, shopping, dining & schools. Call Erin for your private showing today
Last Agent to Sell the Property
Mike Egan Real Estate License #20150176 Listed on: 09/06/2024
Home Details
Home Type
- Single Family
Est. Annual Taxes
- $3,722
Year Built
- Built in 1965
Lot Details
- 7,405 Sq Ft Lot
- Lot Dimensions are 70 x 110
- Property is Fully Fenced
- Chain Link Fence
Parking
- 1 Car Attached Garage
Home Design
- Raised Ranch Architecture
- Block Foundation
Interior Spaces
- 2 Fireplaces
- Natural lighting in basement
Kitchen
- Oven or Range
- Microwave
- Dishwasher
- Disposal
Flooring
- Wood
- Wall to Wall Carpet
Bedrooms and Bathrooms
- 3 Bedrooms
- Main Floor Bedroom
Outdoor Features
- Deck
- Patio
Schools
- Birchcrest Elementary School
- Logan Fontenelle Middle School
- Bellevue East High School
Utilities
- Forced Air Heating and Cooling System
- Heating System Uses Gas
Community Details
- No Home Owners Association
- Birchcrest Subdivision
Listing and Financial Details
- Assessor Parcel Number 010465251
Ownership History
Purchase Details
Home Financials for this Owner
Home Financials are based on the most recent Mortgage that was taken out on this home.Purchase Details
Home Financials for this Owner
Home Financials are based on the most recent Mortgage that was taken out on this home.Purchase Details
Home Financials for this Owner
Home Financials are based on the most recent Mortgage that was taken out on this home.Similar Homes in the area
Home Values in the Area
Average Home Value in this Area
Purchase History
| Date | Type | Sale Price | Title Company |
|---|---|---|---|
| Warranty Deed | $225,000 | Dri Title & Escrow | |
| Warranty Deed | $135,000 | Superior Title & Escrow Llc | |
| Deed | $115,000 | Ambassador Title Services |
Mortgage History
| Date | Status | Loan Amount | Loan Type |
|---|---|---|---|
| Open | $225,000 | VA | |
| Previous Owner | $132,554 | FHA | |
| Previous Owner | $117,472 | No Value Available |
Property History
| Date | Event | Price | Change | Sq Ft Price |
|---|---|---|---|---|
| 10/15/2024 10/15/24 | Sold | $225,000 | -5.4% | $134 / Sq Ft |
| 09/15/2024 09/15/24 | Pending | -- | -- | -- |
| 09/06/2024 09/06/24 | For Sale | $237,900 | +106.9% | $142 / Sq Ft |
| 03/11/2015 03/11/15 | Sold | $115,000 | -4.2% | $68 / Sq Ft |
| 02/02/2015 02/02/15 | Pending | -- | -- | -- |
| 09/25/2014 09/25/14 | For Sale | $120,000 | -- | $71 / Sq Ft |
Tax History Compared to Growth
Tax History
| Year | Tax Paid | Tax Assessment Tax Assessment Total Assessment is a certain percentage of the fair market value that is determined by local assessors to be the total taxable value of land and additions on the property. | Land | Improvement |
|---|---|---|---|---|
| 2024 | $3,722 | $199,841 | $34,000 | $165,841 |
| 2023 | $3,722 | $176,259 | $30,000 | $146,259 |
| 2022 | $3,355 | $155,913 | $27,000 | $128,913 |
| 2021 | $3,271 | $150,379 | $27,000 | $123,379 |
| 2020 | $3,084 | $141,343 | $21,000 | $120,343 |
| 2019 | $2,853 | $131,575 | $21,000 | $110,575 |
| 2018 | $2,619 | $124,019 | $20,000 | $104,019 |
| 2017 | $2,501 | $117,619 | $20,000 | $97,619 |
| 2016 | $2,384 | $114,574 | $20,000 | $94,574 |
| 2015 | $2,353 | $113,763 | $20,000 | $93,763 |
| 2014 | $2,348 | $112,795 | $20,000 | $92,795 |
| 2012 | -- | $111,799 | $20,000 | $91,799 |
Agents Affiliated with this Home
-

Seller's Agent in 2024
Erin Egan
Mike Egan Real Estate
(402) 880-9736
3 in this area
90 Total Sales
-

Buyer's Agent in 2024
Andrea Marzullo-Lane
BHHS Ambassador Real Estate
(402) 306-5255
49 in this area
228 Total Sales
-

Seller's Agent in 2015
Christine Gibson
BHHS Ambassador Real Estate
(402) 680-1593
4 in this area
45 Total Sales
-
J
Seller Co-Listing Agent in 2015
Jeffrey Cohn
eXp Realty LLC
(402) 769-3842
2 Total Sales
-
S
Buyer's Agent in 2015
Sherri Hinkel
Keller Williams Greater Omaha
Map
Source: Great Plains Regional MLS
MLS Number: 22422828
APN: 010465251
- 20.74 Acres
- 1210 Ventura Dr
- 514 Kayleen Dr
- 806 Jewell Rd
- 1320 Englewood Dr
- 702 Sherman Dr
- 1506 Cascio Dr
- 1511 Lorraine Ave
- 1501 Mildred Ave
- 1505 Mildred Ave
- 2214 Lloyd St
- 420 Waldruh Dr
- 306 Douglas Dr
- 1215 Offutt Blvd
- 2303 Lloyd St
- Lot 13 Hidden Hills Dr
- 2108 Randall Dr
- 1504 Madison St
- 1024 Parkway Dr
- 1403 Saint Raphael St






