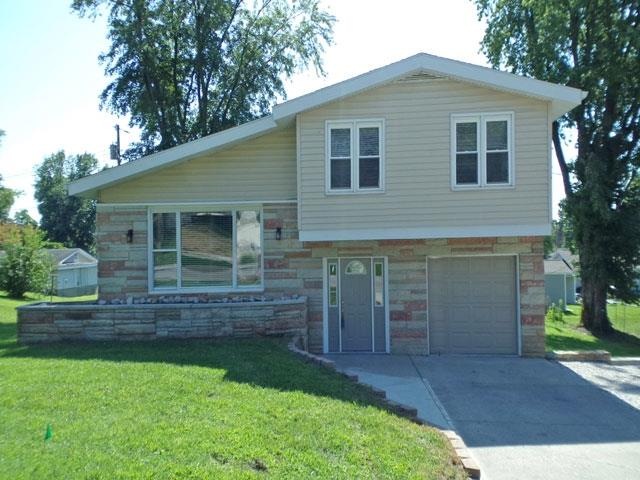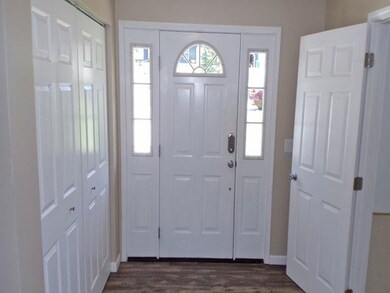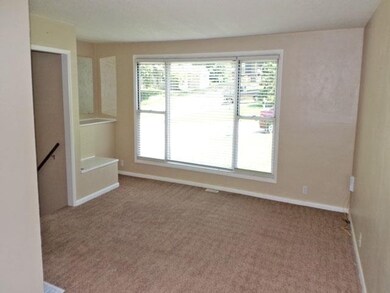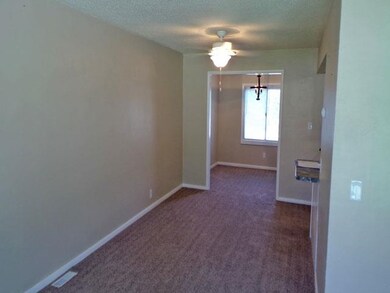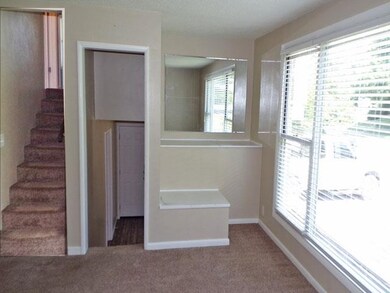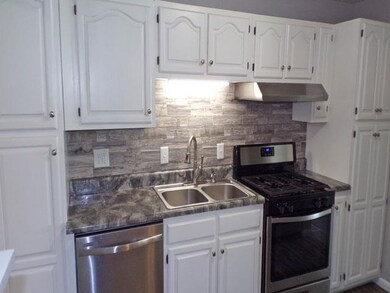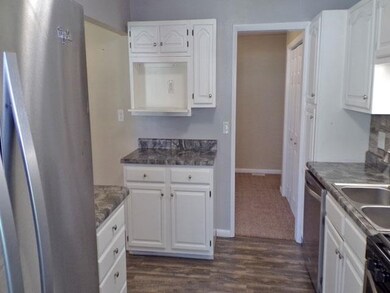
1403 Ritterskamp Ave Vincennes, IN 47591
Highlights
- Open Floorplan
- Porch
- Entrance Foyer
- Backs to Open Ground
- 1 Car Attached Garage
- Forced Air Heating and Cooling System
About This Home
As of May 2021Immaculate home. Many updates throughout, including new bath - updated kitchen - large laundry room with cabinets & folding table. Basement is not finished, but could be with a small amount of work. Move-in ready. Immediate possession. This house has 4 levels - top floor has 3 BR's, bath; 2nd floor has living room, dining room, family, kitchen; main floor has laundry, foyer, bath; basement has large room which could be made into exercise room, 2 other rooms for storage.
Home Details
Home Type
- Single Family
Est. Annual Taxes
- $748
Year Built
- Built in 1961
Lot Details
- 0.26 Acre Lot
- Backs to Open Ground
- Level Lot
Parking
- 1 Car Attached Garage
- Garage Door Opener
- Driveway
Home Design
- Tri-Level Property
- Asphalt Roof
- Stone Exterior Construction
Interior Spaces
- Open Floorplan
- Ceiling Fan
- Entrance Foyer
- Partially Finished Basement
- Block Basement Construction
- Fire and Smoke Detector
- Washer and Electric Dryer Hookup
Kitchen
- Gas Oven or Range
- Laminate Countertops
- Disposal
Flooring
- Carpet
- Laminate
Bedrooms and Bathrooms
- 3 Bedrooms
Schools
- Franklin Elementary School
- Clark Middle School
- Lincoln High School
Utilities
- Forced Air Heating and Cooling System
- Heating System Uses Gas
- Cable TV Available
Additional Features
- Porch
- Suburban Location
Listing and Financial Details
- Assessor Parcel Number 42-12-22-401-035.000-022
Ownership History
Purchase Details
Home Financials for this Owner
Home Financials are based on the most recent Mortgage that was taken out on this home.Purchase Details
Home Financials for this Owner
Home Financials are based on the most recent Mortgage that was taken out on this home.Purchase Details
Similar Homes in Vincennes, IN
Home Values in the Area
Average Home Value in this Area
Purchase History
| Date | Type | Sale Price | Title Company |
|---|---|---|---|
| Grant Deed | $319,800 | Attorney Only | |
| Grant Deed | $75,000 | Regional Title Svcs Grp Inc | |
| Deed | $80,000 | Manley Deas Kochalski Llc |
Mortgage History
| Date | Status | Loan Amount | Loan Type |
|---|---|---|---|
| Open | $157,003 | Construction | |
| Previous Owner | $60,000 | New Conventional |
Property History
| Date | Event | Price | Change | Sq Ft Price |
|---|---|---|---|---|
| 05/04/2021 05/04/21 | Sold | $159,900 | 0.0% | $97 / Sq Ft |
| 03/31/2021 03/31/21 | Pending | -- | -- | -- |
| 03/30/2021 03/30/21 | For Sale | $159,900 | +17.7% | $97 / Sq Ft |
| 10/14/2020 10/14/20 | Sold | $135,900 | -2.9% | $82 / Sq Ft |
| 08/12/2020 08/12/20 | Pending | -- | -- | -- |
| 08/10/2020 08/10/20 | For Sale | $139,900 | +174.3% | $85 / Sq Ft |
| 02/28/2017 02/28/17 | Sold | $51,000 | -7.1% | $41 / Sq Ft |
| 02/08/2017 02/08/17 | Pending | -- | -- | -- |
| 02/08/2017 02/08/17 | For Sale | $54,900 | -- | $44 / Sq Ft |
Tax History Compared to Growth
Tax History
| Year | Tax Paid | Tax Assessment Tax Assessment Total Assessment is a certain percentage of the fair market value that is determined by local assessors to be the total taxable value of land and additions on the property. | Land | Improvement |
|---|---|---|---|---|
| 2024 | $1,772 | $172,200 | $10,800 | $161,400 |
| 2023 | $1,752 | $170,300 | $14,800 | $155,500 |
| 2022 | $1,577 | $154,100 | $14,800 | $139,300 |
| 2021 | $1,257 | $123,100 | $14,800 | $108,300 |
| 2020 | $784 | $77,800 | $14,800 | $63,000 |
| 2019 | $748 | $76,000 | $14,400 | $61,600 |
| 2018 | $722 | $76,200 | $15,200 | $61,000 |
| 2017 | $850 | $82,300 | $15,000 | $67,300 |
| 2016 | $1,747 | $84,200 | $15,000 | $69,200 |
| 2014 | $802 | $82,000 | $15,200 | $66,800 |
| 2013 | $614 | $71,500 | $1,300 | $70,200 |
Agents Affiliated with this Home
-
SUE THOMPSON
S
Seller's Agent in 2021
SUE THOMPSON
KNOX COUNTY REALTY, LLC
(812) 890-0589
32 Total Sales
-
Mary Clayton

Buyer's Agent in 2021
Mary Clayton
F.C. TUCKER EMGE
(812) 881-7107
73 Total Sales
-
Tyler Simmons

Seller's Agent in 2017
Tyler Simmons
KLEIN RLTY&AUCTION, INC.
(812) 890-1827
225 Total Sales
-
Robin Montgomery

Buyer's Agent in 2017
Robin Montgomery
F.C. TUCKER EMGE
(812) 881-7509
158 Total Sales
Map
Source: Indiana Regional MLS
MLS Number: 202031241
APN: 42-12-22-401-035.000-022
- 1301 Burnett Ln
- 1424 Audubon Rd
- 1231 de Wolf St
- 1427 Old Orchard Rd
- 1529 Old Orchard Rd
- 910 Ridgeway Ave
- 843 Ritterskamp Ave
- 1600 N 14th St
- 853 Ridgeway Ave
- 1708 Washington Ave
- 1912 Margaret Dr
- 1818 Indiana Ave
- 23 Parkview Dr
- 606 Landrey Dr
- 35 Parkview Dr
- 1224 Upper 11th St
- 405 Landrey Dr
- 300 Landrey Dr
- 41 Landrey Dr
- 801 N 6th St
