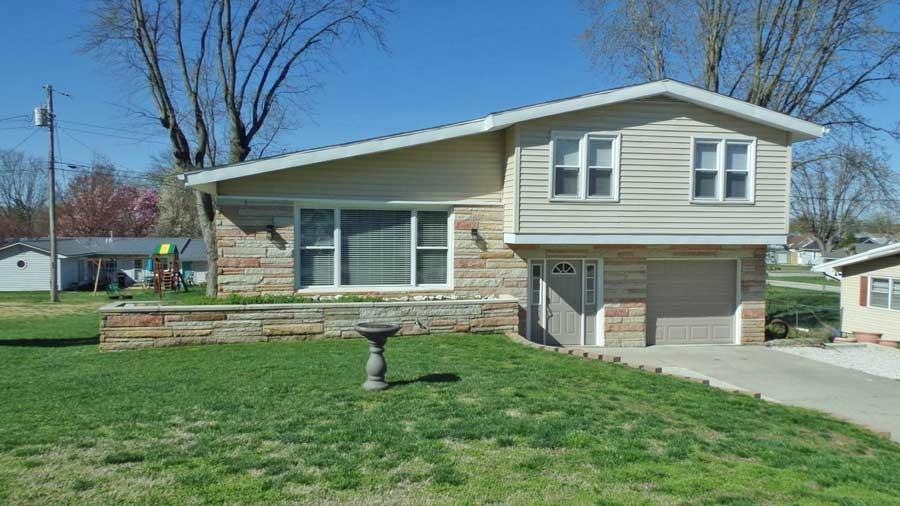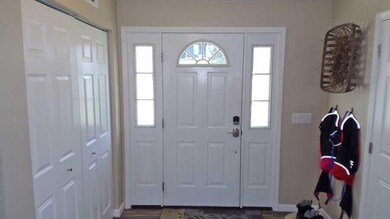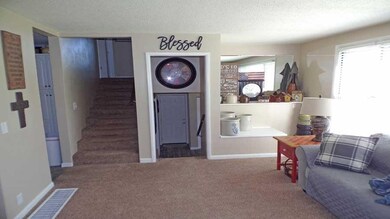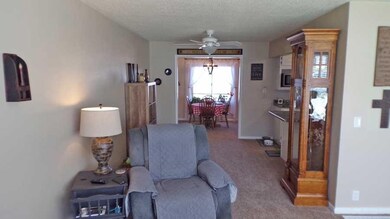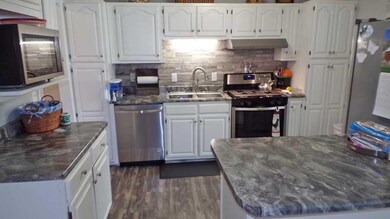
1403 Ritterskamp Ave Vincennes, IN 47591
Highlights
- Open Floorplan
- 1 Car Attached Garage
- Bar
- Backs to Open Ground
- Covered Deck
- Entrance Foyer
About This Home
As of May 2021Four levels, including basement. Many updates, including bath and kitchen. Large laundry room with cabinets and folding table. Top floor offers 3 BR's and bath. Second floor living room, kitchen, dining area, and family room. Main floor entry, laundry, bath. Fourth-basement-which is useable.
Home Details
Home Type
- Single Family
Est. Annual Taxes
- $748
Year Built
- Built in 1961
Lot Details
- 0.26 Acre Lot
- Backs to Open Ground
- Chain Link Fence
- Level Lot
Parking
- 1 Car Attached Garage
- Garage Door Opener
- Driveway
Home Design
- Tri-Level Property
- Asphalt Roof
- Stone Exterior Construction
Interior Spaces
- Open Floorplan
- Bar
- Entrance Foyer
- Fire and Smoke Detector
Kitchen
- Gas Oven or Range
- Laminate Countertops
- Disposal
Flooring
- Carpet
- Laminate
Bedrooms and Bathrooms
- 3 Bedrooms
Laundry
- Laundry on main level
- Washer and Electric Dryer Hookup
Partially Finished Basement
- Sump Pump
- Block Basement Construction
Schools
- Franklin Elementary School
- Clark Middle School
- Lincoln High School
Utilities
- Forced Air Heating and Cooling System
- Heating System Uses Gas
- Cable TV Available
Additional Features
- Covered Deck
- Suburban Location
Listing and Financial Details
- Home warranty included in the sale of the property
- Assessor Parcel Number 42-12-22-401-035.000-022
Ownership History
Purchase Details
Home Financials for this Owner
Home Financials are based on the most recent Mortgage that was taken out on this home.Purchase Details
Home Financials for this Owner
Home Financials are based on the most recent Mortgage that was taken out on this home.Purchase Details
Similar Homes in Vincennes, IN
Home Values in the Area
Average Home Value in this Area
Purchase History
| Date | Type | Sale Price | Title Company |
|---|---|---|---|
| Grant Deed | $319,800 | Attorney Only | |
| Grant Deed | $75,000 | Regional Title Svcs Grp Inc | |
| Deed | $80,000 | Manley Deas Kochalski Llc |
Mortgage History
| Date | Status | Loan Amount | Loan Type |
|---|---|---|---|
| Open | $157,003 | Construction | |
| Previous Owner | $60,000 | New Conventional |
Property History
| Date | Event | Price | Change | Sq Ft Price |
|---|---|---|---|---|
| 05/04/2021 05/04/21 | Sold | $159,900 | 0.0% | $97 / Sq Ft |
| 03/31/2021 03/31/21 | Pending | -- | -- | -- |
| 03/30/2021 03/30/21 | For Sale | $159,900 | +17.7% | $97 / Sq Ft |
| 10/14/2020 10/14/20 | Sold | $135,900 | -2.9% | $82 / Sq Ft |
| 08/12/2020 08/12/20 | Pending | -- | -- | -- |
| 08/10/2020 08/10/20 | For Sale | $139,900 | +174.3% | $85 / Sq Ft |
| 02/28/2017 02/28/17 | Sold | $51,000 | -7.1% | $41 / Sq Ft |
| 02/08/2017 02/08/17 | Pending | -- | -- | -- |
| 02/08/2017 02/08/17 | For Sale | $54,900 | -- | $44 / Sq Ft |
Tax History Compared to Growth
Tax History
| Year | Tax Paid | Tax Assessment Tax Assessment Total Assessment is a certain percentage of the fair market value that is determined by local assessors to be the total taxable value of land and additions on the property. | Land | Improvement |
|---|---|---|---|---|
| 2024 | $1,772 | $172,200 | $10,800 | $161,400 |
| 2023 | $1,752 | $170,300 | $14,800 | $155,500 |
| 2022 | $1,577 | $154,100 | $14,800 | $139,300 |
| 2021 | $1,257 | $123,100 | $14,800 | $108,300 |
| 2020 | $784 | $77,800 | $14,800 | $63,000 |
| 2019 | $748 | $76,000 | $14,400 | $61,600 |
| 2018 | $722 | $76,200 | $15,200 | $61,000 |
| 2017 | $850 | $82,300 | $15,000 | $67,300 |
| 2016 | $1,747 | $84,200 | $15,000 | $69,200 |
| 2014 | $802 | $82,000 | $15,200 | $66,800 |
| 2013 | $614 | $71,500 | $1,300 | $70,200 |
Agents Affiliated with this Home
-
SUE THOMPSON
S
Seller's Agent in 2021
SUE THOMPSON
KNOX COUNTY REALTY, LLC
(812) 890-0589
33 Total Sales
-
Mary Clayton

Buyer's Agent in 2021
Mary Clayton
F.C. TUCKER EMGE
(812) 881-7107
76 Total Sales
-
Tyler Simmons

Seller's Agent in 2017
Tyler Simmons
KLEIN RLTY&AUCTION, INC.
(812) 890-1827
230 Total Sales
-
Robin Montgomery

Buyer's Agent in 2017
Robin Montgomery
F.C. TUCKER EMGE
(812) 881-7509
161 Total Sales
Map
Source: Indiana Regional MLS
MLS Number: 202110178
APN: 42-12-22-401-035.000-022
- 1218 Mckinley Ave
- 1231 de Wolf St
- 1301 Burnett Ln
- 1600 N 14th St
- 1424 Audubon Rd
- 910 Ridgeway Ave
- 905 Ridgeway Ave
- 1529 Old Orchard Rd
- 12 Vicki Dr
- 853 Ridgeway Ave
- 1818 Indiana Ave
- 2535 Grandview Dr
- 1167 E Sycamore St
- 1310 N 14th St
- 1307 Upper 11th St
- 801 N 6th St
- 41 Landrey Dr
- 35 Landrey Dr
- 1419 College Ave
- 917 Wabash Ave
