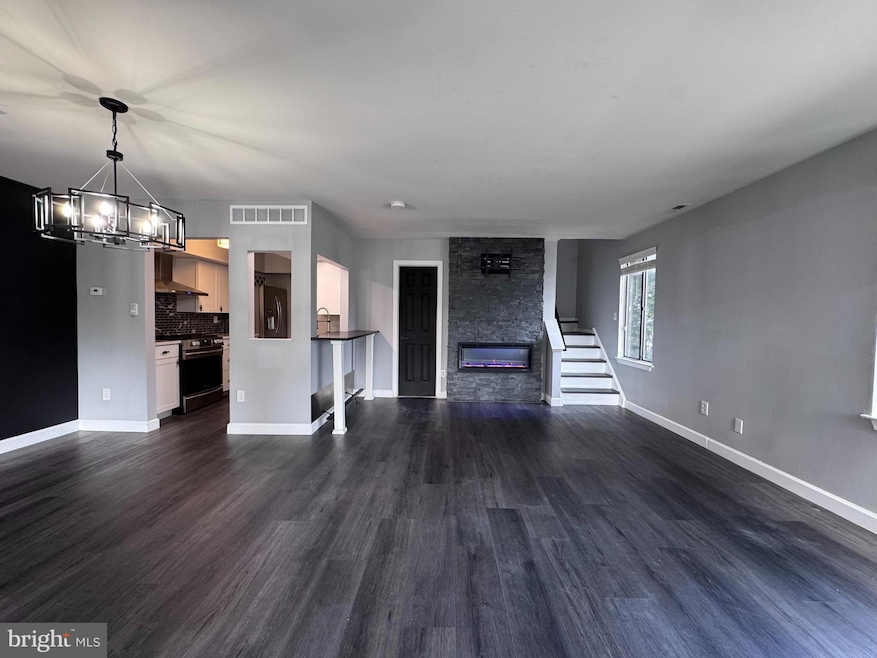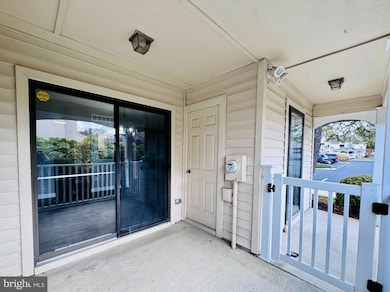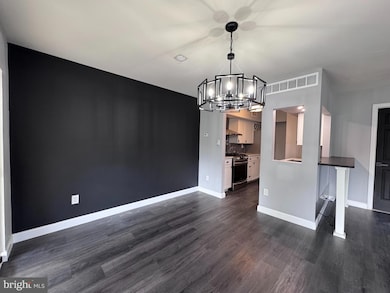1403 Roberts Way Unit C1403 Voorhees, NJ 08043
Highlights
- Colonial Architecture
- Upgraded Countertops
- Forced Air Heating and Cooling System
- Osage Elementary School Rated A-
- Walk-In Closet
- Walk-in Shower
About This Home
Discover comfort and modern living in this beautifully updated 2-bedroom, 1.5-bath condo located in the sought-after Victoriana community of Voorhees. Every detail has been thoughtfully designed to offer both style and convenience.
The main level features an open layout that connects the living and dining areas with new luxury vinyl plank flooring. The kitchen has been completely redone with quartz countertops, a striking leathered granite breakfast bar, stainless steel appliances, a gas range with hood, and a beverage cooler.
A stunning stone accent wall with an electric fireplace adds warmth and character to the living space, while sliding glass doors lead to your own private patio for outdoor enjoyment.
Upstairs, both bedrooms include bamboo hardwood flooring. The primary bedroom offers a spacious walk-in closet with built-in shelving. The full bathroom has been completely updated with slate tile, subway tile shower walls, a glass barn-style door, and sleek matte black finishes. You’ll also find a full-sized washer and dryer conveniently located on the bedroom level.
Located close to shopping, dining, and major highways, this condo offers a comfortable, low-maintenance lifestyle.
Listing Agent
(607) 232-6706 sarahmapgaonkar@gmail.com RE/MAX First Realty License #1434241 Listed on: 11/11/2025

Townhouse Details
Home Type
- Townhome
Year Built
- Built in 1988
Parking
- Parking Lot
Home Design
- Colonial Architecture
- Slab Foundation
- Vinyl Siding
Interior Spaces
- 1,087 Sq Ft Home
- Property has 2 Levels
- Ceiling Fan
- Electric Fireplace
- Window Treatments
- Combination Dining and Living Room
Kitchen
- Gas Oven or Range
- Range Hood
- Dishwasher
- Upgraded Countertops
Bedrooms and Bathrooms
- 2 Bedrooms
- Walk-In Closet
- Walk-in Shower
Laundry
- Laundry on upper level
- Stacked Washer and Dryer
Utilities
- Forced Air Heating and Cooling System
- Natural Gas Water Heater
Listing and Financial Details
- Residential Lease
- Security Deposit $3,750
- Requires 1 Month of Rent Paid Up Front
- Tenant pays for gas, electricity, water, sewer, cable TV, internet
- The owner pays for association fees
- 12-Month Min and 24-Month Max Lease Term
- Available 11/15/25
- Assessor Parcel Number 34-00150 17-00008-C1403
Community Details
Overview
- Victoriana Subdivision
Pet Policy
- Pets allowed on a case-by-case basis
Map
Source: Bright MLS
MLS Number: NJCD2105968
APN: 34 00150-0017-00008-0000-C1403
- 1511 Roberts Way
- 2204 Sandra Rd
- 2302 Sandra Rd
- 806 Gregorys Way
- 203 Spring Dr
- 316 Gregorys Way Unit C0316
- 502 Gregorys Way
- 308 Gregorys Way
- 203 Gregorys Way
- 102 Gregorys Way
- 1090 Corbridge Ct
- 116 Van Buren Rd Unit 8
- 23 N Sunset Dr
- 8 Echelon Rd
- 19 Sussex Ave
- 37 Glen Dr
- 115 Atlantic Ave
- 605 E Evesham Rd
- 116 Acorn Ln
- 7 Dale Dr
- 1212 Roberts Way
- 23 Sandra Rd
- 505 Gregorys Way Unit C0505
- 313 Gregorys Way Unit CC0313
- 314 Echelon Rd
- 225 Echelon Rd
- 8 Echelon Rd
- 10000 Town Center Blvd
- 10 Lucas Ln
- 4504 Michael Ln
- 2021 Lucas Ln
- 204 Lucas Ln
- 250 S Burnt Mill Rd
- 331 Preston Ave
- 200 Grant Ave
- 1608 Berlin Rd
- 9 Dartmouth Ave
- 1617 Bryant Rd
- 412 S Charleston Ave Unit A
- 99 N White Horse Pike






