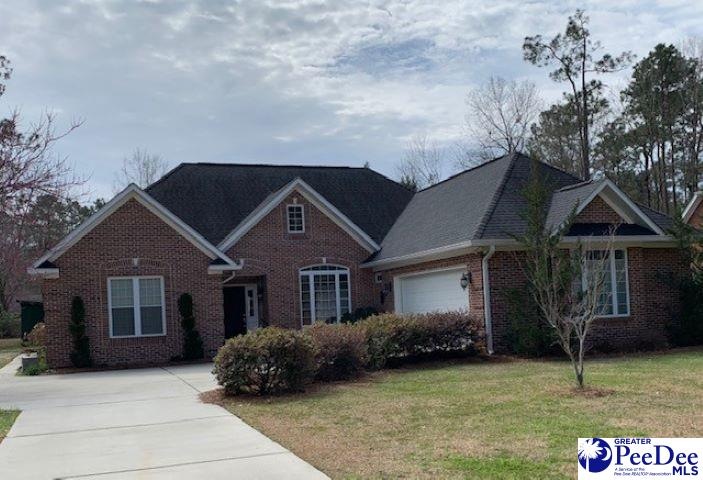
1403 Seneca Trail Hartsville, SC 29550
Highlights
- Traditional Architecture
- Wood Flooring
- Attic
- Cathedral Ceiling
- Hydromassage or Jetted Bathtub
- Formal Dining Room
About This Home
As of October 2024Traditional brick home with 3 bedrooms and 2 1/2 baths. Vaulted ceilings in the den, and the kitchen is open to the breakfast room. Separate master bedroom has a bathroom with tub and walk in shower. House also has an attached 2 car garage and mature landscaping.
Last Agent to Sell the Property
Megan Grant
C/B Deborah Gandy License #106285 Listed on: 03/04/2019

Last Buyer's Agent
Megan Grant
C/B Deborah Gandy License #106285 Listed on: 03/04/2019

Home Details
Home Type
- Single Family
Est. Annual Taxes
- $1,135
Year Built
- Built in 2010
Lot Details
- 0.46 Acre Lot
- Sprinkler System
Parking
- 2 Car Attached Garage
Home Design
- Traditional Architecture
- Brick Veneer
- Architectural Shingle Roof
Interior Spaces
- 1-Story Property
- Cathedral Ceiling
- Ceiling Fan
- Gas Log Fireplace
- Insulated Windows
- Formal Dining Room
- Crawl Space
- Pull Down Stairs to Attic
- Home Security System
- Washer and Dryer Hookup
Flooring
- Wood
- Carpet
- Tile
Bedrooms and Bathrooms
- 3 Bedrooms
- Walk-In Closet
- Hydromassage or Jetted Bathtub
- Shower Only
Outdoor Features
- Patio
- Outdoor Storage
Schools
- Carolina Elementary School
- Hartsville Middle School
- Hartsville High School
Utilities
- Central Heating and Cooling System
Community Details
- Kalmia Place Subdivision
Listing and Financial Details
- Assessor Parcel Number 036-06-03-071
Ownership History
Purchase Details
Home Financials for this Owner
Home Financials are based on the most recent Mortgage that was taken out on this home.Purchase Details
Home Financials for this Owner
Home Financials are based on the most recent Mortgage that was taken out on this home.Similar Homes in Hartsville, SC
Home Values in the Area
Average Home Value in this Area
Purchase History
| Date | Type | Sale Price | Title Company |
|---|---|---|---|
| Warranty Deed | $310,000 | None Listed On Document | |
| Warranty Deed | $195,000 | None Available |
Mortgage History
| Date | Status | Loan Amount | Loan Type |
|---|---|---|---|
| Open | $248,000 | New Conventional | |
| Previous Owner | $181,000 | New Conventional |
Property History
| Date | Event | Price | Change | Sq Ft Price |
|---|---|---|---|---|
| 10/02/2024 10/02/24 | Sold | $310,000 | -6.1% | $164 / Sq Ft |
| 08/26/2024 08/26/24 | For Sale | $330,000 | +69.2% | $174 / Sq Ft |
| 04/15/2019 04/15/19 | Sold | $195,000 | 0.0% | $107 / Sq Ft |
| 03/04/2019 03/04/19 | For Sale | $195,000 | -- | $107 / Sq Ft |
Tax History Compared to Growth
Tax History
| Year | Tax Paid | Tax Assessment Tax Assessment Total Assessment is a certain percentage of the fair market value that is determined by local assessors to be the total taxable value of land and additions on the property. | Land | Improvement |
|---|---|---|---|---|
| 2024 | $1,599 | $12,400 | $1,280 | $11,120 |
| 2023 | $2,053 | $8,210 | $1,280 | $6,930 |
| 2022 | $2,053 | $8,210 | $1,280 | $6,930 |
| 2021 | $2,053 | $8,210 | $1,280 | $6,930 |
| 2020 | $4,942 | $8,210 | $1,280 | $6,930 |
| 2019 | $1,662 | $8,210 | $1,280 | $6,930 |
| 2018 | $1,135 | $7,700 | $1,280 | $6,420 |
| 2017 | $1,052 | $7,700 | $1,280 | $6,420 |
| 2016 | $990 | $7,360 | $940 | $6,420 |
| 2014 | $1,091 | $7,360 | $940 | $6,420 |
| 2013 | $173 | $6,400 | $400 | $6,000 |
Agents Affiliated with this Home
-
Ajay Patel

Seller's Agent in 2024
Ajay Patel
Keller Williams Innovate South
(843) 260-5928
35 Total Sales
-
A
Buyer's Agent in 2024
AGENT .NON-MLS
ICE Mortgage Technology INC
-
M
Seller's Agent in 2019
Megan Grant
C/B Deborah Gandy
Map
Source: Pee Dee REALTOR® Association
MLS Number: 20190907
APN: 036-06-03-071
- 1403 Ballentine Ave
- 1403 Georgian Dr
- 0 Medical Park Dr Unit 20243865
- 1303 Greenbriar Rd
- 1699 W Bobo Newsom Hwy
- 0 W Bobo Newsom Hwy
- 509 Haven Dr
- 0 W Bobo Newsome Hwy
- 1026 Edgewood Dr
- 1029 Edgewood Dr
- 1020 Bentwood Rd
- 900 14th St
- TBD Washington and 14th St
- 916 Power St
- 909 W Washington St
- 1826 Kelleytown Rd
- 929 W Carolina Ave
- 1100 W Carolina Ave
- 515 Green St
- 311 Green St
