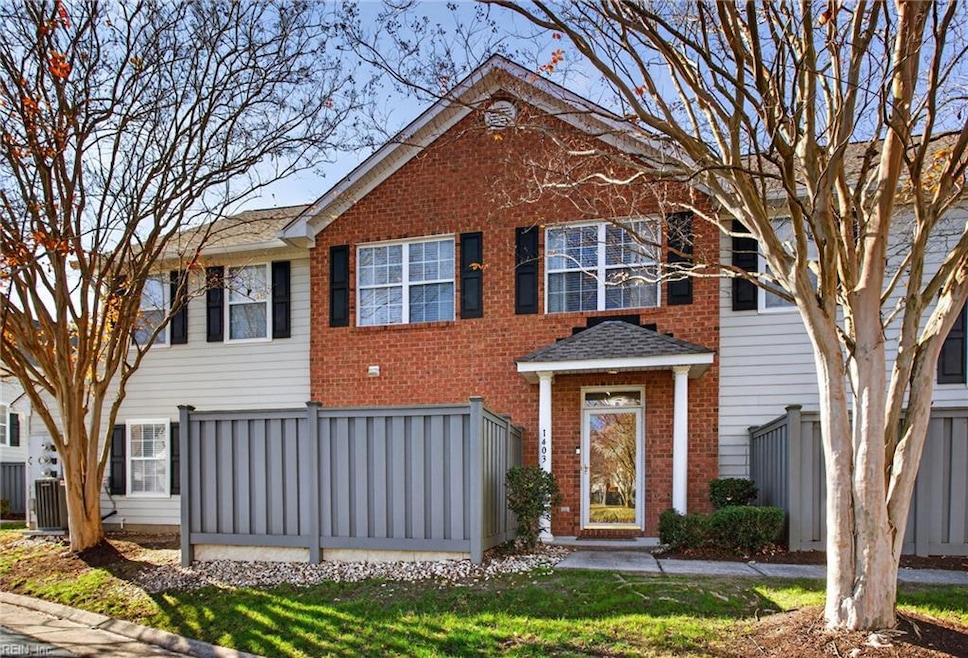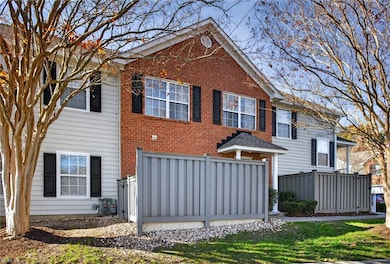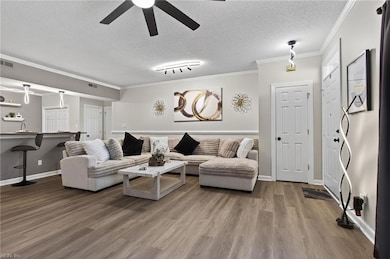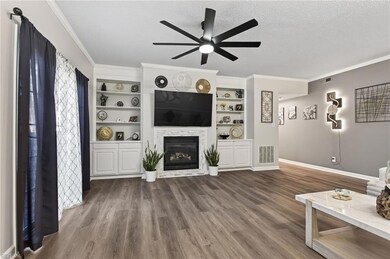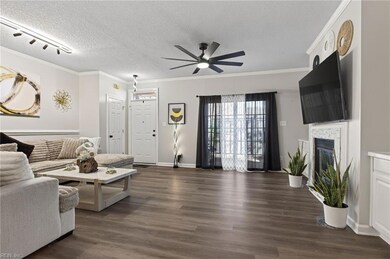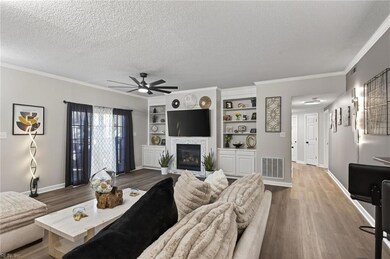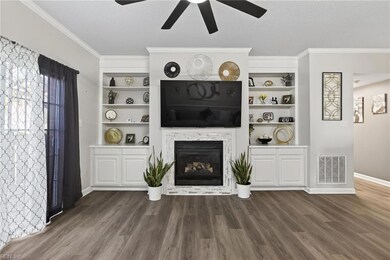1403 Siena Ct Virginia Beach, VA 23456
Dam Neck NeighborhoodEstimated payment $2,595/month
Highlights
- City Lights View
- Clubhouse
- Community Pool
- Princess Anne Elementary School Rated A
- Transitional Architecture
- Utility Closet
About This Home
Turn-key, modern, and minutes from everything Red Mill has to offer! This beautifully updated first-floor condo with an attached garage sits in one of Virginia Beach’s most desirable gated communities. Recent upgrades include new lighting and switches, upgraded hardware, fresh interior paint, and brand-new appliances, making it truly move-in ready. The open layout features a bright living space, a stylish kitchen with bar seating, and a spacious primary suite designed for comfort and privacy. Enjoy your private fenced patio, great for morning coffee or relaxing with friends. Residents love the amenities which include: water, sewer, ground maintenance, trash pick up, community clubhouse and pool. Plus the location is unmatched -- directly across from the Princess Anne Rec Center and just minutes to Red Mill shopping, top-rated schools, beaches, military bases, restaurants, and major interstates. A rare opportunity to own in a prime Virginia Beach location!
Property Details
Home Type
- Multi-Family
Est. Annual Taxes
- $2,985
Year Built
- Built in 2003
Lot Details
- Cul-De-Sac
- Partially Fenced Property
- Privacy Fence
HOA Fees
- $370 Monthly HOA Fees
Home Design
- Transitional Architecture
- Property Attached
- Brick Exterior Construction
- Slab Foundation
- Asphalt Shingled Roof
- Vinyl Siding
Interior Spaces
- 1,463 Sq Ft Home
- 1-Story Property
- Ceiling Fan
- Gas Fireplace
- Utility Closet
- Washer and Dryer Hookup
- City Lights Views
- Scuttle Attic Hole
Kitchen
- Electric Range
- Microwave
- Dishwasher
- Disposal
Flooring
- Carpet
- Vinyl
Bedrooms and Bathrooms
- 3 Bedrooms
- En-Suite Primary Bedroom
- Walk-In Closet
- 2 Full Bathrooms
Parking
- 1 Car Attached Garage
- Assigned Parking
Outdoor Features
- Patio
- Porch
Schools
- Princess Anne Elementary School
- Princess Anne Middle School
- Kellam High School
Utilities
- Central Air
- Heating System Uses Natural Gas
- Gas Water Heater
- Sewer Paid
- Cable TV Available
Community Details
Overview
- United Property Associates; 757 497 5752 Association
- The Crescent Condos Subdivision
- On-Site Maintenance
Amenities
- Door to Door Trash Pickup
- Clubhouse
Recreation
- Community Pool
Map
Home Values in the Area
Average Home Value in this Area
Tax History
| Year | Tax Paid | Tax Assessment Tax Assessment Total Assessment is a certain percentage of the fair market value that is determined by local assessors to be the total taxable value of land and additions on the property. | Land | Improvement |
|---|---|---|---|---|
| 2025 | -- | $307,700 | $125,000 | $182,700 |
| 2024 | $2,820 | $284,800 | $115,000 | $169,800 |
| 2023 | $2,815 | $284,300 | $110,000 | $174,300 |
| 2022 | $2,513 | $253,800 | $90,000 | $163,800 |
| 2021 | $2,203 | $222,500 | $90,000 | $132,500 |
| 2020 | $2,202 | $216,400 | $90,000 | $126,400 |
| 2019 | $2,421 | $215,000 | $80,000 | $135,000 |
| 2018 | $2,155 | $215,000 | $80,000 | $135,000 |
| 2017 | $2,155 | $215,000 | $80,000 | $135,000 |
| 2016 | $2,016 | $203,600 | $77,400 | $126,200 |
| 2015 | $2,001 | $202,100 | $77,400 | $124,700 |
| 2014 | $1,837 | $197,500 | $82,300 | $115,200 |
Property History
| Date | Event | Price | List to Sale | Price per Sq Ft | Prior Sale |
|---|---|---|---|---|---|
| 11/19/2025 11/19/25 | For Sale | $375,000 | +13.6% | $256 / Sq Ft | |
| 03/03/2025 03/03/25 | Sold | $330,000 | -5.4% | $226 / Sq Ft | View Prior Sale |
| 02/21/2025 02/21/25 | Pending | -- | -- | -- | |
| 02/13/2025 02/13/25 | For Sale | $349,000 | 0.0% | $239 / Sq Ft | |
| 02/05/2025 02/05/25 | Pending | -- | -- | -- | |
| 01/10/2025 01/10/25 | Price Changed | $349,000 | -2.8% | $239 / Sq Ft | |
| 01/07/2025 01/07/25 | Price Changed | $359,000 | -2.7% | $245 / Sq Ft | |
| 12/20/2024 12/20/24 | Price Changed | $369,000 | -2.9% | $252 / Sq Ft | |
| 12/10/2024 12/10/24 | For Sale | $379,900 | -- | $260 / Sq Ft |
Purchase History
| Date | Type | Sale Price | Title Company |
|---|---|---|---|
| Bargain Sale Deed | $330,000 | Fidelity National Title | |
| Deed | $174,050 | -- |
Mortgage History
| Date | Status | Loan Amount | Loan Type |
|---|---|---|---|
| Previous Owner | $165,347 | New Conventional |
Source: Real Estate Information Network (REIN)
MLS Number: 10610900
APN: 2404-96-7576-0008
- 2017 Hillsboro Ct
- 2456 Hunting Horn Way
- 2433 Mathews Green Rd
- 2160 Bloomsbury Ln
- 2408 Glenmore Hunt Trail
- 2296 Brownshire Trail
- 2020 Bloomsbury Crescent
- 1265 Warner Hall Dr
- 1213 Brookhill Ct
- 2609 Hunters Run Trail
- 2001 Melstone Dr
- 2436 Pitchfork Way
- 2385 Huckleberry Trail
- 2417 Hay Bale Ln
- 2304 Apple Tree Crescent
- 2348 Upper Greens Place
- 2424 Huckleberry Trail
- 2504 Highfield Ct
- 2425 Wessington Dr
- 2185 Bierce Dr
- 2102 Verona Quay
- 1164 Hopemont Dr
- 2008 Norrington Ct
- 2621 Meckley Ct
- 2601 Springhaven Dr
- 2665 Springhaven Dr
- 1836 Eastborne Dr
- 2627 Hartley St
- 1849 Bernstein Dr
- 2273 Rio Rancho Dr
- 1632 Cottenham Ln
- 945 Pink Star Ct
- 1636 Flammarion Dr
- 1116 Woodcock Ln
- 1417 Goldfinch Ln
- 1401 E Intruder Cir
- 1625 Mantane Arch
- 1541 Sword Dancer Dr
- 713 Goodard Dr
- 609 Sheafe Ct
