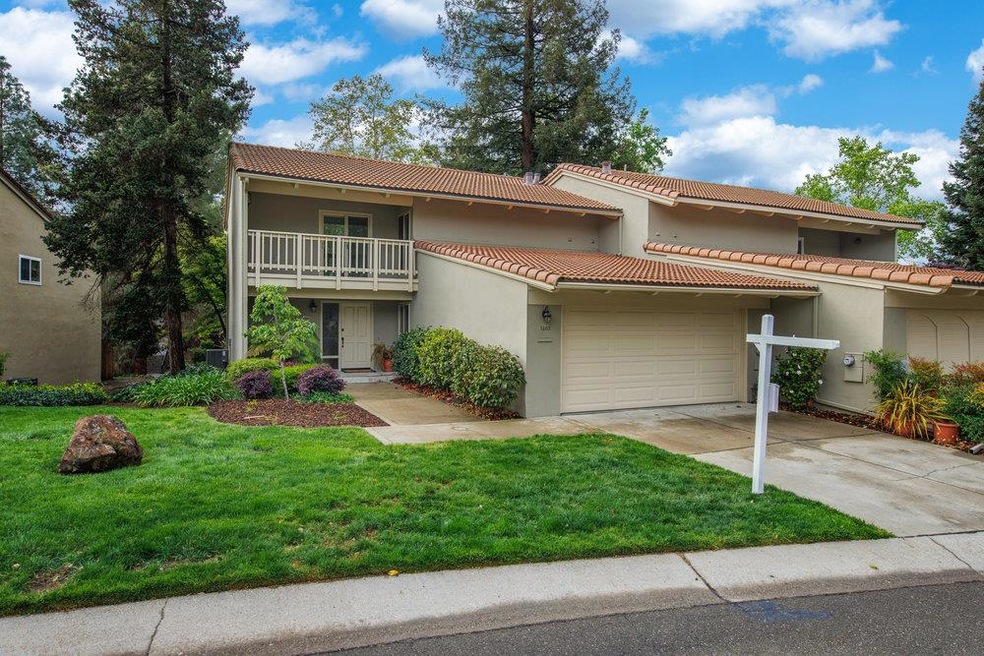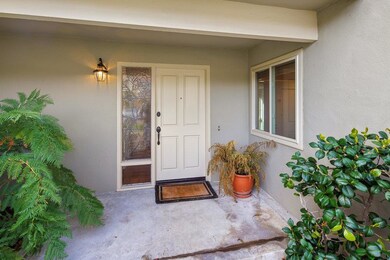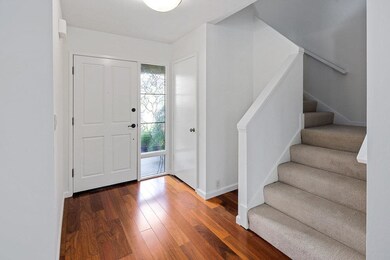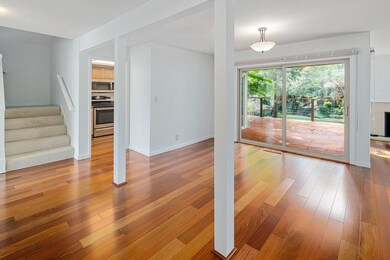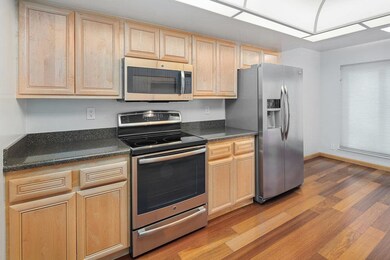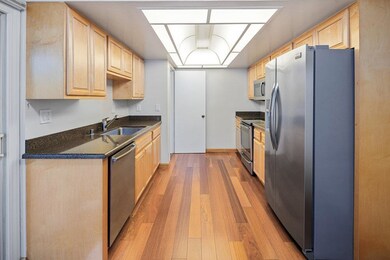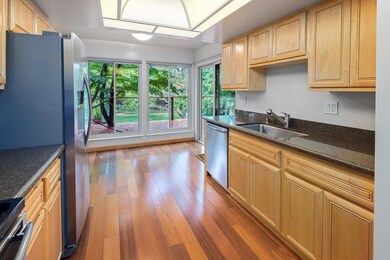
1403 Via Loma Walnut Creek, CA 94598
San Marcos NeighborhoodEstimated Value: $936,000 - $1,175,870
Highlights
- Private Pool
- Formal Dining Room
- Separate Family Room
- Bancroft Elementary School Rated A-
- Forced Air Heating and Cooling System
- Wood Burning Fireplace
About This Home
As of May 2022Situated in the highly desirable San Marco Community this 4 bed room townhome has no rear neighbors, only beautiful views of the community green belt. The abundance of windows bring in much natural light to this large open floor plan. Separate living, dining and kitchen areas with bedroom on the first floor. The upstairs bedrooms have vaulted ceilings, and walk in closets. There are two separate balconies on the second floor and a first floor deck surrounded by trees. Top rated schools, minutes away from downtown Walnut creek, BART, and freeways.
Last Listed By
Daniel Rumer
Intero Real Estate Services License #01911764 Listed on: 04/27/2022

Townhouse Details
Home Type
- Townhome
Est. Annual Taxes
- $13,446
Year Built
- 1968
Lot Details
- 3,402
Parking
- 2 Car Garage
Interior Spaces
- 2,206 Sq Ft Home
- 2-Story Property
- Wood Burning Fireplace
- Separate Family Room
- Formal Dining Room
- Crawl Space
Bedrooms and Bathrooms
- 4 Bedrooms
Additional Features
- Private Pool
- 3,402 Sq Ft Lot
- Forced Air Heating and Cooling System
Community Details
- Association fees include maintenance - common area, management fee, pool spa or tennis, reserves
- San Marco HOA
Ownership History
Purchase Details
Home Financials for this Owner
Home Financials are based on the most recent Mortgage that was taken out on this home.Purchase Details
Home Financials for this Owner
Home Financials are based on the most recent Mortgage that was taken out on this home.Purchase Details
Home Financials for this Owner
Home Financials are based on the most recent Mortgage that was taken out on this home.Purchase Details
Home Financials for this Owner
Home Financials are based on the most recent Mortgage that was taken out on this home.Purchase Details
Home Financials for this Owner
Home Financials are based on the most recent Mortgage that was taken out on this home.Similar Homes in Walnut Creek, CA
Home Values in the Area
Average Home Value in this Area
Purchase History
| Date | Buyer | Sale Price | Title Company |
|---|---|---|---|
| Grisham Patricia J | -- | -- | |
| Grisham Patricia J | -- | -- | |
| Grisham Patricia J | -- | -- |
Mortgage History
| Date | Status | Borrower | Loan Amount |
|---|---|---|---|
| Open | Ge Mills And Ma Pineda-Mills L | $940,000 | |
| Previous Owner | Grisham Patricia J | $100,000 | |
| Previous Owner | Grisham Patricia J | $187,000 | |
| Previous Owner | Grisham Patricia J | $182,000 | |
| Previous Owner | Grisham Patricia J | $100,000 | |
| Previous Owner | Grisham Patricia J | $40,000 | |
| Previous Owner | Grisham Patricia J | $25,000 | |
| Previous Owner | Grisham Patricia J | $130,000 |
Property History
| Date | Event | Price | Change | Sq Ft Price |
|---|---|---|---|---|
| 05/25/2022 05/25/22 | Sold | $1,200,000 | +20.0% | $544 / Sq Ft |
| 05/03/2022 05/03/22 | Pending | -- | -- | -- |
| 04/27/2022 04/27/22 | For Sale | $999,888 | -- | $453 / Sq Ft |
Tax History Compared to Growth
Tax History
| Year | Tax Paid | Tax Assessment Tax Assessment Total Assessment is a certain percentage of the fair market value that is determined by local assessors to be the total taxable value of land and additions on the property. | Land | Improvement |
|---|---|---|---|---|
| 2024 | $13,446 | $1,100,000 | $765,417 | $334,583 |
| 2023 | $13,446 | $1,150,000 | $800,000 | $350,000 |
| 2022 | $3,427 | $241,086 | $58,382 | $182,704 |
| 2021 | $3,341 | $236,360 | $57,238 | $179,122 |
| 2019 | $3,236 | $229,352 | $55,542 | $173,810 |
| 2018 | $3,114 | $224,855 | $54,453 | $170,402 |
| 2017 | $3,003 | $220,447 | $53,386 | $167,061 |
| 2016 | $2,913 | $216,126 | $52,340 | $163,786 |
| 2015 | $2,872 | $212,880 | $51,554 | $161,326 |
| 2014 | $2,816 | $208,711 | $50,545 | $158,166 |
Agents Affiliated with this Home
-

Seller's Agent in 2022
Daniel Rumer
Intero Real Estate Services
(408) 296-9904
1 in this area
58 Total Sales
-
Terry Moore

Buyer's Agent in 2022
Terry Moore
Coldwell Banker
(925) 788-8699
1 in this area
41 Total Sales
Map
Source: MLSListings
MLS Number: ML81880523
APN: 140-342-019-1
- 1385 Corte Madera
- 709 Tampico
- 1407 Marchbanks Dr Unit 4
- 1706 Siskiyou Dr
- 1451 Marchbanks Dr Unit 4
- 1457 Marchbanks Dr Unit 4
- 1281 Homestead Ave Unit 2B
- 1110 Homestead Ave
- 1637 Siskiyou Dr
- 347 Kinross Dr
- 2562 Walnut Blvd Unit 74
- 2562 Walnut Blvd Unit 85
- 2562 Walnut Blvd Unit 66
- 1547 Siskiyou Dr
- 208 Siskiyou Ct
- 135 Cara Ct
- 457 Summit Rd
- 2560 Walnut Blvd Unit 3
- 2560 Walnut Blvd Unit 41
- 263 Haleena Place
