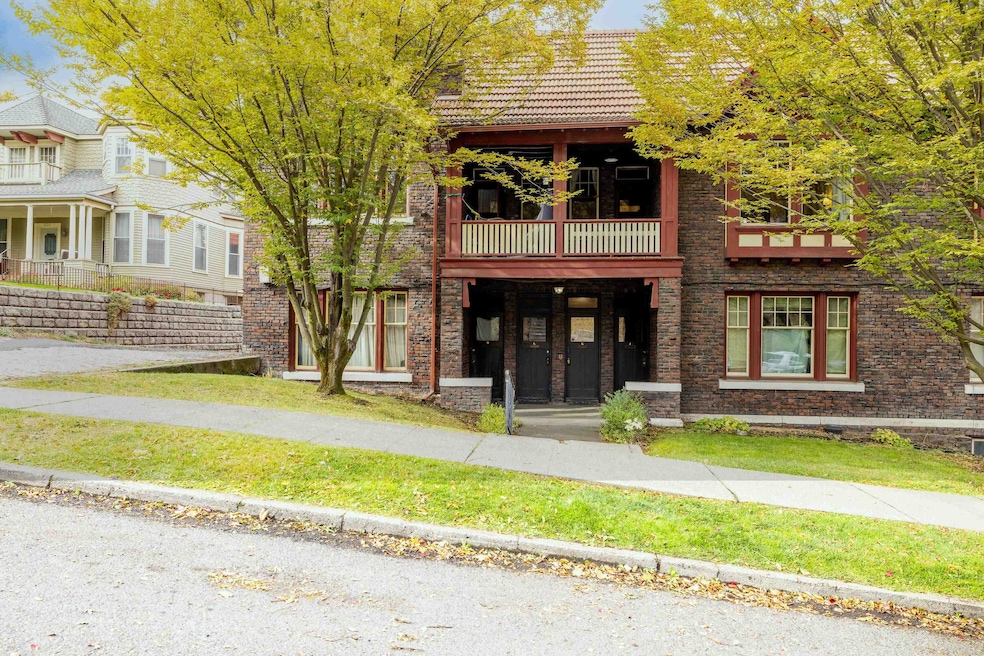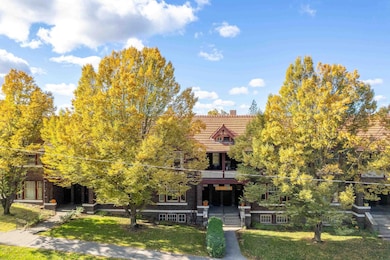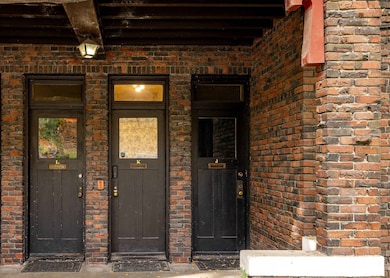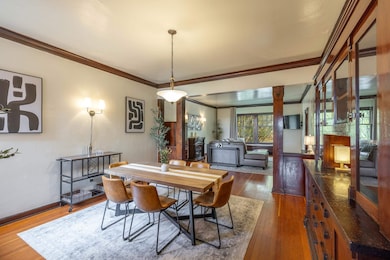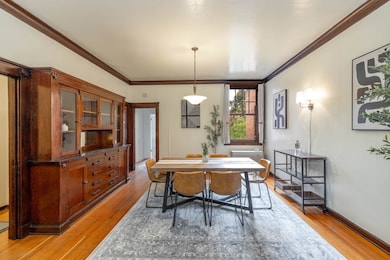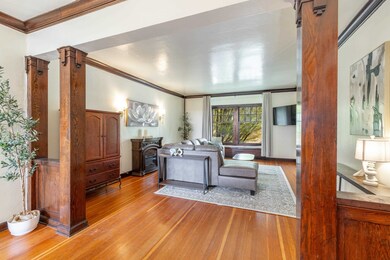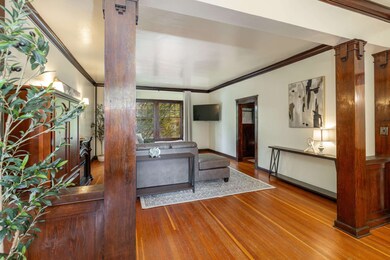1403 W 5th Ave Unit K Spokane, WA 99204
Cliff-Cannon NeighborhoodEstimated payment $1,779/month
Highlights
- City View
- Deck
- Wood Flooring
- Sacajawea Middle School Rated A-
- Secluded Lot
- Tudor Architecture
About This Home
Near downtown living at its finest next to all of Spokane's happenings in a Edward Baum & Kirtland Cutter designed home. This townhouse style condo was remodeled in 2025 but built in 1910. Minutes to major hospitals, Huckleberries, Rocket Bakery & more. This condo features 9+ft tall ceilings, ornate and meticulously restored woodwork from the crown molding to the built-ins & red wood fir floors. Enjoy reading on your window bench in the large living room and hosting your guests in the oversized dining room. The kitchen was fully remodeled with all new appliances, flooring, cabinets, light fixtures & more. This home features your own private front and rear entrance & your own balcony off the 2nd bedroom to enjoy by yourself or with friends. Bathroom has been fully updated; 1910, 6ft clawfoot tub restored, added light fixtures, new finishes & more. Shared fenced backyard, private parking behind building & private secured storage unit. This home has been thoughtfully updated while keeping the old world charm.
Listing Agent
Ann McCurdy
Professional Realty Services License #129816 Listed on: 04/08/2025

Property Details
Home Type
- Condominium
Est. Annual Taxes
- $1,915
Year Built
- Built in 1910
Lot Details
- Fenced Yard
- Sprinkler System
- Landscaped with Trees
- Garden
HOA Fees
- $250 Monthly HOA Fees
Parking
- Assigned Parking
Home Design
- Tudor Architecture
- Brick Exterior Construction
- Slate Roof
Interior Spaces
- 1,148 Sq Ft Home
- 2-Story Property
- Woodwork
- Bay Window
- Wood Frame Window
- Wood Flooring
- City Views
Kitchen
- Free-Standing Range
- Dishwasher
Bedrooms and Bathrooms
- 2 Bedrooms
- 1 Bathroom
Laundry
- Dryer
- Washer
Outdoor Features
- Deck
- Patio
Schools
- Sacajawea Middle School
- Lewis & Clark High School
Utilities
- High Speed Internet
Listing and Financial Details
- Assessor Parcel Number 25241.5610
Community Details
Amenities
- Laundry Facilities
- Community Storage Space
Pet Policy
- Pet Amenities
Map
Home Values in the Area
Average Home Value in this Area
Tax History
| Year | Tax Paid | Tax Assessment Tax Assessment Total Assessment is a certain percentage of the fair market value that is determined by local assessors to be the total taxable value of land and additions on the property. | Land | Improvement |
|---|---|---|---|---|
| 2025 | $1,915 | $179,990 | $42,390 | $137,600 |
| 2024 | $1,915 | $192,390 | $42,390 | $150,000 |
| 2023 | $2,334 | $260,990 | $42,390 | $218,600 |
| 2022 | $2,180 | $238,140 | $34,540 | $203,600 |
| 2021 | $2,101 | $176,240 | $34,540 | $141,700 |
| 2020 | $2,070 | $167,250 | $23,550 | $143,700 |
| 2019 | $1,130 | $94,150 | $23,550 | $70,600 |
| 2018 | $905 | $88,650 | $23,550 | $65,100 |
| 2017 | $874 | $87,550 | $23,550 | $64,000 |
| 2016 | $928 | $90,050 | $23,550 | $66,500 |
| 2015 | $972 | $91,750 | $23,550 | $68,200 |
| 2014 | -- | $91,750 | $23,550 | $68,200 |
| 2013 | -- | $0 | $0 | $0 |
Property History
| Date | Event | Price | List to Sale | Price per Sq Ft |
|---|---|---|---|---|
| 09/19/2025 09/19/25 | Pending | -- | -- | -- |
| 07/28/2025 07/28/25 | Price Changed | $259,100 | -3.0% | $226 / Sq Ft |
| 06/04/2025 06/04/25 | Price Changed | $267,000 | -4.5% | $233 / Sq Ft |
| 04/27/2025 04/27/25 | Price Changed | $279,500 | -5.3% | $243 / Sq Ft |
| 04/08/2025 04/08/25 | For Sale | $295,000 | -- | $257 / Sq Ft |
Purchase History
| Date | Type | Sale Price | Title Company |
|---|---|---|---|
| Warranty Deed | $241,500 | Ticor Title | |
| Warranty Deed | $180,000 | Wfg Insured |
Mortgage History
| Date | Status | Loan Amount | Loan Type |
|---|---|---|---|
| Previous Owner | $170,000 | New Conventional |
Source: Spokane Association of REALTORS®
MLS Number: 202514599
APN: 25241.5610
- 1432 W 7th Ave
- 517 S Maple St
- 1602 W 68th Ave
- 1638 W 68th Ave
- 1638 W 68th Ave Unit Lot 1 Block 2 - Tale
- 1624 68th Ave
- 711 S Adams St
- 1405 W 8th Ave
- 1111 W 6th Ave Unit 205
- 1111 W 6th Ave Unit 401
- 1204 W 8th Ave
- 6743 S Walnut St Unit Lot 9 Block 3 - Huds
- 1627 W 7th Ave
- 801 S Adams St
- 1611 W 8th Ave
- LOT W 3rd Ave
- 1002 W 7th Ave Unit 203
- 1002 W 7th Ave Unit 301
- 903 S Adams St
- 1815 W 6th Ave
