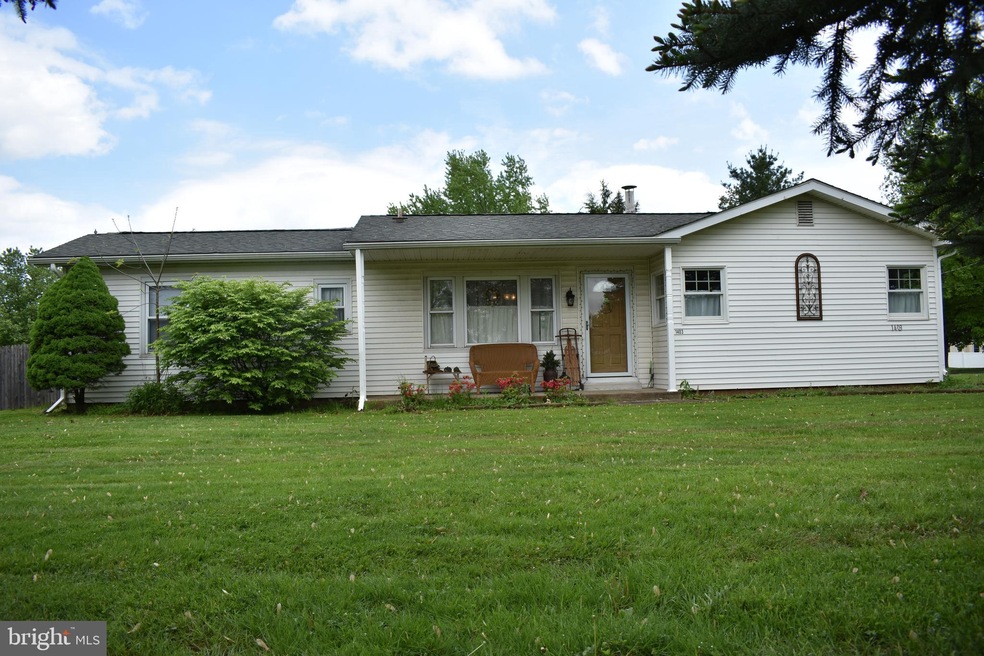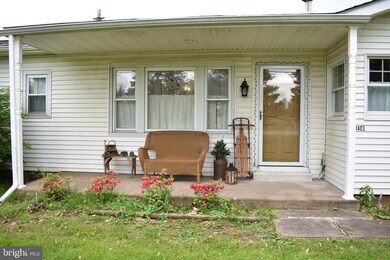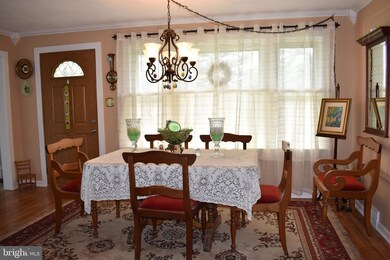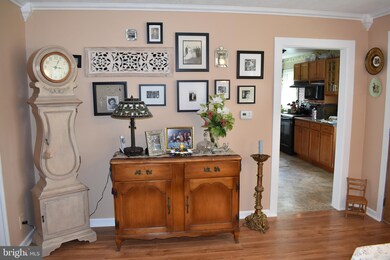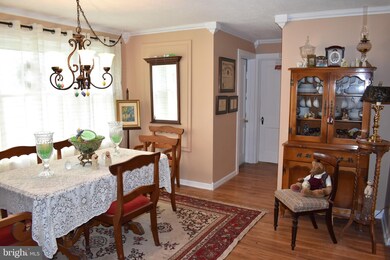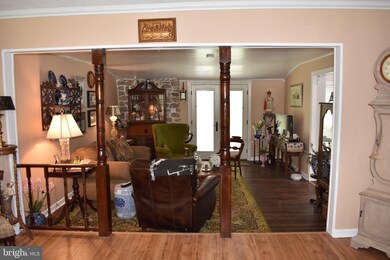
1403 W Orvilla Rd Hatfield, PA 19440
Hatfield NeighborhoodEstimated Value: $339,919 - $390,000
Highlights
- Rambler Architecture
- Wood Flooring
- Galley Kitchen
- Oak Park El School Rated A-
- No HOA
- Living Room
About This Home
As of March 2020Back on the market due to buyer getting cold feet. Welcome home to this lovely ranch nestled on over half an acre corner lot in Hatfield Twp. Imagine yourself sitting on the charming front porch with a cup of coffee, watching the world go by. Then step through the front door into your freshly painted dining room with bright hardwood floors and plenty of room for a large dining set. Step from the dining room into the galley kitchen featuring wainscot, decorative backsplash and updated countertops with ample cabinet space for all of the essentials. This home boasts a large walk-in pantry for added storage. The open layout of this home invites you to enjoy the warm, cozy living room with french doors opening to the back patio for ample natural light. Step from the patio into the large, fenced-in backyard. At the end of your day, stroll beyond the dining room to access the full bath and a large bedroom, which can also serve as a home office. Down the hall you will find a tastefully decorated second bedroom perfect for guests or a nursery. End your day in the soothing oasis of your master bedroom. This home features a large laundry room with new half bath, central air, 200 amp electric service and newer kitchen windows. This home is a must-see! Book your showing today!
Last Agent to Sell the Property
Century 21 Veterans-Newtown License #RS338182 Listed on: 05/13/2019

Home Details
Home Type
- Single Family
Est. Annual Taxes
- $3,446
Year Built
- Built in 1945
Lot Details
- 0.61 Acre Lot
- Lot Dimensions are 147.00 x 0.00
- Wood Fence
- Property is zoned RA1
Parking
- Driveway
Home Design
- Rambler Architecture
- Vinyl Siding
Interior Spaces
- 1,189 Sq Ft Home
- Property has 1 Level
- Ceiling Fan
- Living Room
- Dining Room
- Wood Flooring
- Crawl Space
Kitchen
- Galley Kitchen
- Self-Cleaning Oven
Bedrooms and Bathrooms
- 3 Main Level Bedrooms
- En-Suite Primary Bedroom
Laundry
- Laundry Room
- Laundry on main level
- Electric Front Loading Dryer
- Front Loading Washer
Utilities
- Forced Air Heating and Cooling System
- 200+ Amp Service
Community Details
- No Home Owners Association
- Sturbridge Manor Subdivision
Listing and Financial Details
- Tax Lot 025
- Assessor Parcel Number 35-00-07795-009
Ownership History
Purchase Details
Home Financials for this Owner
Home Financials are based on the most recent Mortgage that was taken out on this home.Purchase Details
Home Financials for this Owner
Home Financials are based on the most recent Mortgage that was taken out on this home.Purchase Details
Home Financials for this Owner
Home Financials are based on the most recent Mortgage that was taken out on this home.Purchase Details
Purchase Details
Similar Homes in Hatfield, PA
Home Values in the Area
Average Home Value in this Area
Purchase History
| Date | Buyer | Sale Price | Title Company |
|---|---|---|---|
| James Ronald | $238,000 | None Available | |
| Stiklaitis David J | $238,500 | None Available | |
| Manning Joshua J | $216,000 | -- | |
| Chugthai Abid M | $106,500 | -- | |
| Hackman Philip L | $90,000 | -- |
Mortgage History
| Date | Status | Borrower | Loan Amount |
|---|---|---|---|
| Open | James Ronald | $233,689 | |
| Previous Owner | Manning Joshua J | $204,122 | |
| Previous Owner | Manning Jennifer | $221,344 | |
| Previous Owner | Manning Joshua J | $232,462 | |
| Previous Owner | Manning Jennifer L | $25,299 | |
| Previous Owner | Manning Jennifer | $212,000 | |
| Previous Owner | Manning Jennifer | $13,000 | |
| Previous Owner | Manning Joshua J | $43,200 | |
| Previous Owner | Manning Joshua J | $172,800 |
Property History
| Date | Event | Price | Change | Sq Ft Price |
|---|---|---|---|---|
| 03/06/2020 03/06/20 | Sold | $238,000 | -0.8% | $200 / Sq Ft |
| 01/30/2020 01/30/20 | Pending | -- | -- | -- |
| 01/27/2020 01/27/20 | Price Changed | $240,000 | -3.6% | $202 / Sq Ft |
| 12/06/2019 12/06/19 | Price Changed | $249,000 | -2.4% | $209 / Sq Ft |
| 11/16/2019 11/16/19 | For Sale | $255,000 | 0.0% | $214 / Sq Ft |
| 11/01/2019 11/01/19 | Pending | -- | -- | -- |
| 10/17/2019 10/17/19 | Price Changed | $255,000 | -1.5% | $214 / Sq Ft |
| 07/24/2019 07/24/19 | Price Changed | $259,000 | -3.7% | $218 / Sq Ft |
| 06/11/2019 06/11/19 | Price Changed | $269,000 | -3.6% | $226 / Sq Ft |
| 05/13/2019 05/13/19 | For Sale | $279,000 | +17.0% | $235 / Sq Ft |
| 06/22/2018 06/22/18 | Sold | $238,500 | -4.6% | $149 / Sq Ft |
| 04/21/2018 04/21/18 | Pending | -- | -- | -- |
| 04/02/2018 04/02/18 | For Sale | $250,000 | -- | $156 / Sq Ft |
Tax History Compared to Growth
Tax History
| Year | Tax Paid | Tax Assessment Tax Assessment Total Assessment is a certain percentage of the fair market value that is determined by local assessors to be the total taxable value of land and additions on the property. | Land | Improvement |
|---|---|---|---|---|
| 2024 | $3,923 | $98,000 | $52,370 | $45,630 |
| 2023 | $3,755 | $98,000 | $52,370 | $45,630 |
| 2022 | $3,633 | $98,000 | $52,370 | $45,630 |
| 2021 | $3,530 | $98,000 | $52,370 | $45,630 |
| 2020 | $3,446 | $98,000 | $52,370 | $45,630 |
| 2019 | $3,389 | $98,000 | $52,370 | $45,630 |
| 2018 | $3,389 | $98,000 | $52,370 | $45,630 |
| 2017 | $3,259 | $98,000 | $52,370 | $45,630 |
| 2016 | $3,222 | $98,000 | $52,370 | $45,630 |
| 2015 | $3,093 | $98,000 | $52,370 | $45,630 |
| 2014 | $3,093 | $98,000 | $52,370 | $45,630 |
Agents Affiliated with this Home
-
Wayne Mastriana

Seller's Agent in 2020
Wayne Mastriana
Century 21 Veterans-Newtown
(609) 602-1998
16 Total Sales
-
Mandy Lutz

Seller Co-Listing Agent in 2020
Mandy Lutz
Century 21 Veterans
(267) 716-4794
2 Total Sales
-
Kelly Berk

Buyer's Agent in 2020
Kelly Berk
Keller Williams Real Estate-Langhorne
(267) 966-8432
112 Total Sales
-
I
Seller's Agent in 2018
Ian Henline
Opus Elite Real Estate
(267) 393-1755
-
Joanne Struble
J
Seller Co-Listing Agent in 2018
Joanne Struble
Equity Pennsylvania Real Estate
(215) 833-0798
29 Total Sales
Map
Source: Bright MLS
MLS Number: PAMC609124
APN: 35-00-07795-009
- 1545 Tarrington Way
- 1511 Tarrington Way
- 1509 Tarrington Way
- 1505 Tarrington Way
- 1514 Tarrington Way
- 1726 Lydia Dr
- 1479 Leas Way
- 505 S Main St
- 1350 Industry Rd
- 732 Cowpath Rd
- 1935 Linden Ln
- 1648 Forest Hills Dr
- 953 Wedgewood Dr
- 142 Wyndham Woods Way
- 1518 Peach Tree Ln
- 177 Wyndham Woods Way
- 105 S Main St
- 876 Andover Rd
- 1541 Moyer Rd
- 524 Grapevine Dr
- 1403 W Orvilla Rd
- 1351 Cabin Rd
- 1405 W Orvilla Rd
- 1309 W Orvilla Rd
- 1345 Cabin Rd
- 1592 Tarrington Way
- 1346 Cabin Rd
- 1409 W Orvilla Rd
- 1590 Tarrington Way
- 1588 Tarrington Way
- 1339 Cabin Rd
- 1407 W Orvilla Rd
- 1338 Cabin Rd
- 1239 W Orvilla Rd
- 1586 Tarrington Way
- 1306 W Orvilla Rd
- 1411 W Orvilla Rd
- 1584 Tarrington Way
- 1327 Cabin Rd
- 1242 W Orvilla Rd
