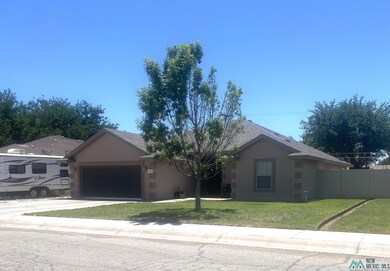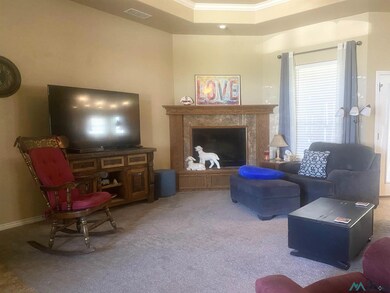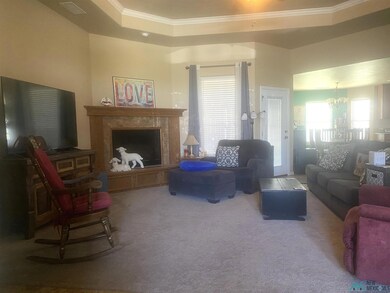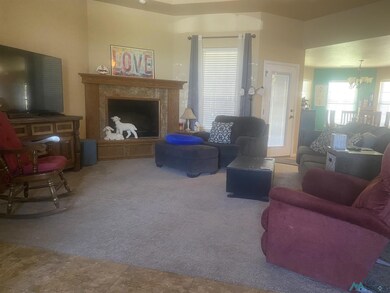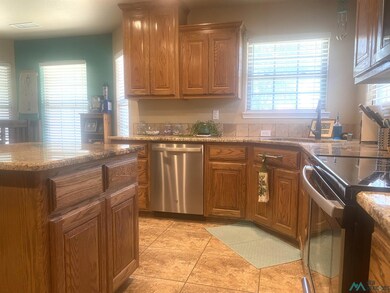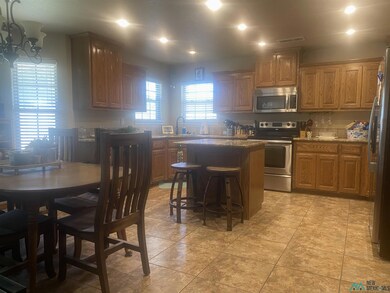
1403 W Runyan Ave Artesia, NM 88210
Highlights
- Spa
- Attic
- Covered Patio or Porch
- Yeso Elementary School Rated A
- No HOA
- 2 Car Attached Garage
About This Home
As of July 2024Welcome to 1403 Runyan. This is the one of the best floor plans where space has been utilized well and storage abounds. Open floor plan with great sized family room, corner electric fireplace, and spacious kitchen and dining area. Lots of cabinets in the kitchen, stainless appliances, and center island with bar eating area. Split floor plan, oversized master and nicely sized guests rooms. The closets are all walk-ins. Nice sized yard with separate dog run, covered patio, vinyl fencing, and sprinkler system. Low maintenance with stucco and metal soffit and fascia. This home won't last long so call today for your personal showing.
Last Agent to Sell the Property
LOIS OLIVER REAL ESTATE License #14889 Listed on: 05/14/2024
Home Details
Home Type
- Single Family
Est. Annual Taxes
- $1,899
Year Built
- Built in 2011
Lot Details
- 8,568 Sq Ft Lot
- Lot Dimensions are 68 x 126
- Fenced
- Front and Back Yard Sprinklers
- Zoning described as R1B
Parking
- 2 Car Attached Garage
- Garage Door Opener
Home Design
- Slab Foundation
- Frame Construction
- Pitched Roof
- Shingle Roof
- Metal Siding
- Stucco
Interior Spaces
- 1,797 Sq Ft Home
- 1-Story Property
- Ceiling Fan
- Electric Fireplace
- Family Room with Fireplace
- Attic
Kitchen
- Free-Standing Range
- Microwave
- Dishwasher
- Disposal
Flooring
- Carpet
- Tile
Bedrooms and Bathrooms
- 3 Bedrooms
- Walk-In Closet
- 2 Full Bathrooms
- Secondary Bathroom Double Sinks
- Spa Bath
- Separate Shower
Outdoor Features
- Spa
- Covered Patio or Porch
Schools
- Yeso Elementary School
- Ais Middle School
- AHS High School
Utilities
- Refrigerated Cooling System
- Forced Air Heating and Cooling System
- Water Softener
Community Details
- No Home Owners Association
- Barnett Subdivision
Listing and Financial Details
- Assessor Parcel Number 4151099494473
Ownership History
Purchase Details
Purchase Details
Home Financials for this Owner
Home Financials are based on the most recent Mortgage that was taken out on this home.Purchase Details
Home Financials for this Owner
Home Financials are based on the most recent Mortgage that was taken out on this home.Purchase Details
Home Financials for this Owner
Home Financials are based on the most recent Mortgage that was taken out on this home.Purchase Details
Home Financials for this Owner
Home Financials are based on the most recent Mortgage that was taken out on this home.Purchase Details
Home Financials for this Owner
Home Financials are based on the most recent Mortgage that was taken out on this home.Similar Homes in Artesia, NM
Home Values in the Area
Average Home Value in this Area
Purchase History
| Date | Type | Sale Price | Title Company |
|---|---|---|---|
| Quit Claim Deed | -- | None Listed On Document | |
| Quit Claim Deed | -- | None Listed On Document | |
| Warranty Deed | -- | Guaranty Title | |
| Warranty Deed | -- | None Available | |
| Warranty Deed | -- | None Available | |
| Warranty Deed | -- | None Available | |
| Warranty Deed | -- | None Available |
Mortgage History
| Date | Status | Loan Amount | Loan Type |
|---|---|---|---|
| Previous Owner | $200,800 | New Conventional | |
| Previous Owner | $234,945 | VA | |
| Previous Owner | $214,423 | FHA |
Property History
| Date | Event | Price | Change | Sq Ft Price |
|---|---|---|---|---|
| 07/12/2024 07/12/24 | Sold | -- | -- | -- |
| 06/10/2024 06/10/24 | Pending | -- | -- | -- |
| 05/14/2024 05/14/24 | For Sale | $315,000 | +30.2% | $175 / Sq Ft |
| 12/05/2018 12/05/18 | Sold | -- | -- | -- |
| 10/30/2018 10/30/18 | Pending | -- | -- | -- |
| 10/25/2018 10/25/18 | For Sale | $242,000 | -- | $137 / Sq Ft |
Tax History Compared to Growth
Tax History
| Year | Tax Paid | Tax Assessment Tax Assessment Total Assessment is a certain percentage of the fair market value that is determined by local assessors to be the total taxable value of land and additions on the property. | Land | Improvement |
|---|---|---|---|---|
| 2024 | $1,872 | $82,896 | $5,493 | $77,403 |
| 2023 | $1,872 | $83,703 | $5,493 | $78,210 |
| 2022 | $2,117 | $84,510 | $5,493 | $79,017 |
| 2021 | $2,101 | $83,093 | $5,493 | $77,600 |
| 2020 | $2,129 | $84,682 | $5,493 | $79,189 |
| 2019 | $2,054 | $82,215 | $5,493 | $76,722 |
Agents Affiliated with this Home
-
Theresa Baize

Seller's Agent in 2024
Theresa Baize
LOIS OLIVER REAL ESTATE
(575) 746-6577
136 Total Sales
-
Donna Clark

Buyer's Agent in 2024
Donna Clark
LOIS OLIVER REAL ESTATE
(575) 748-9735
66 Total Sales
-
I
Seller's Agent in 2018
Irene Zamarron
R1 GALLUP
Map
Source: New Mexico MLS
MLS Number: 20242934
APN: 4-151-099-494-473
- 1410 W Hermosa Dr
- 1210 W Centre Ave
- 1104 W Runyan Ave
- 1802 W Clayton Ave
- 1806 W Hermosa Dr
- 1604 W Bullock Ave
- 1807 W Centre Ave
- 1903 W Hermosa Dr
- 1901 W Briscoe Ave
- 1813 W Currier Ave
- 805 W Bullock Ave
- 2110 W Bullock Ave
- 2302 W Bullock Ave
- 1402 S 24th St
- 413 S 23rd St
- 501 W Bullock Ave
- 2308 W Briscoe Ave
- 809 W Grand Ave
- 3101,03,05, 07 W Grand Ave
- 1909 W Richardson Ave

