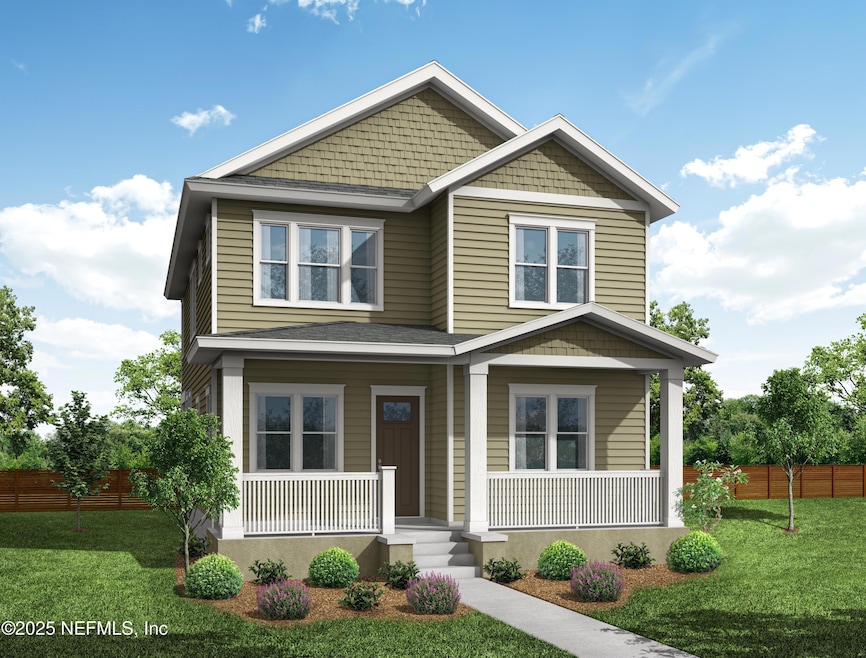1403 Walnut St Jacksonville, FL 32206
Springfield NeighborhoodEstimated payment $2,908/month
Highlights
- New Construction
- Freestanding Bathtub
- No HOA
- The property is located in a historic district
- Traditional Architecture
- Walk-In Pantry
About This Home
New Home Construction in Historic Springfield ...permit ready for immediate construction, now is the time to make it yours, choose your finishes! North Florida's most energy efficient builder with over 100 homes in Historic Springfield. This customized San Sebastian plan has 2549 square feet of modern living in the heart of the historic district with 4-bedrooms, loft, 3 1⁄2 bathrooms and 3 porches. It offers a spacious living, dining and gourmet kitchen with a 9' island and walk-in pantry. This custom home boasts two primary bedrooms with large on-suites, both including double vanities, and large walk-in closets. The first-floor primary bedroom also has its own private porch and room for a stackable washer and dryer. The upstairs primary suite also allows for a stand-alone tub and has a separate toilet room. In addition to the spacious primary suite upstairs, you will find a large loft, a perfect get-away space for TV, a study, office or kids' playroom plus two more bedrooms, a full bathroom with double vanity and a large laundry room. A high-performance modern home with all the advantages of a new home with the look that compliments the historic neighborhood. All this plus a 2-10 warranty and up to 55% lower energy bill!
This deep 125' corner lot has rear alley access and room for a separate carriage house or garage. Only four blocks from Main Street and the heart of Historic Springfield's restaurants, pubs, boutiques, and activities. Join the walkable bikeable neighborhood where it feels like a small town but with all the amenities of a city.
Home Details
Home Type
- Single Family
Est. Annual Taxes
- $994
Year Built
- New Construction
Lot Details
- 4,356 Sq Ft Lot
- Back Yard Fenced
- Irregular Lot
Parking
- On-Street Parking
Home Design
- Home to be built
- Traditional Architecture
- Shingle Roof
- Siding
Interior Spaces
- 2,549 Sq Ft Home
- 2-Story Property
- Security System Owned
- Laundry Room
Kitchen
- Breakfast Bar
- Walk-In Pantry
- Electric Range
- Microwave
- Dishwasher
- Kitchen Island
- Disposal
Bedrooms and Bathrooms
- 4 Bedrooms
- Walk-In Closet
- Freestanding Bathtub
Eco-Friendly Details
- Energy-Efficient Appliances
- Energy-Efficient Windows
- Energy-Efficient HVAC
- Energy-Efficient Lighting
- Energy-Efficient Doors
- Energy-Efficient Thermostat
Outdoor Features
- Patio
- Front Porch
Location
- The property is located in a historic district
Utilities
- Central Heating and Cooling System
- Heat Pump System
- High-Efficiency Water Heater
Community Details
- No Home Owners Association
- Springfield Subdivision
Listing and Financial Details
- Assessor Parcel Number 0724560005
Map
Home Values in the Area
Average Home Value in this Area
Tax History
| Year | Tax Paid | Tax Assessment Tax Assessment Total Assessment is a certain percentage of the fair market value that is determined by local assessors to be the total taxable value of land and additions on the property. | Land | Improvement |
|---|---|---|---|---|
| 2025 | $1,001 | $56,018 | $56,018 | -- |
| 2024 | -- | $56,018 | $56,018 | -- |
| 2023 | -- | -- | -- | -- |
Property History
| Date | Event | Price | List to Sale | Price per Sq Ft |
|---|---|---|---|---|
| 11/20/2025 11/20/25 | For Sale | $535,000 | -- | $210 / Sq Ft |
Source: realMLS (Northeast Florida Multiple Listing Service)
MLS Number: 2118864
APN: 072456-0005
- 1337 Walnut St
- 1408 Ionia St
- 1338 Ionia St
- 502 E 5th St
- 506 E 5th St
- 422 E 3rd St
- 1305 Ionia St
- 0 E 4th St Unit 2116125
- 322 E 6th St
- 232 E 5th St
- 419 E 6th St
- 526 E 3rd St
- 402 E 6th St
- 0 N Liberty St Unit 2118358
- 1618 Walnut St
- 0 Spearing St Unit 2104609
- 0 Spearing St Unit 2104611
- 1623 Ionia St
- 1627 Ionia St
- 223 E 6th St
- 1250 N Liberty St
- 1153 Walnut St Unit 4
- 317 E 6th St
- 311 E 6th St
- 617 E 3rd St
- 117 E 4th St Unit 4
- 136 E 6th St
- 221 6th Ave S Unit A
- 238 E 7th St Unit 3
- 51 E 4th St Unit Room 3 In A Shared House
- 51 E 4th St Unit Room 3 In A Shared House
- 408 Walnut Ct
- 1721 N Liberty St
- 1148 N Main St
- 1148 N Main St Unit 212.1411815
- 1148 N Main St Unit 235.1411813
- 1148 N Main St Unit 206.1411816
- 1148 N Main St Unit 139.1409007
- 1148 N Main St Unit 124.1409000
- 1148 N Main St Unit 125.1409001

