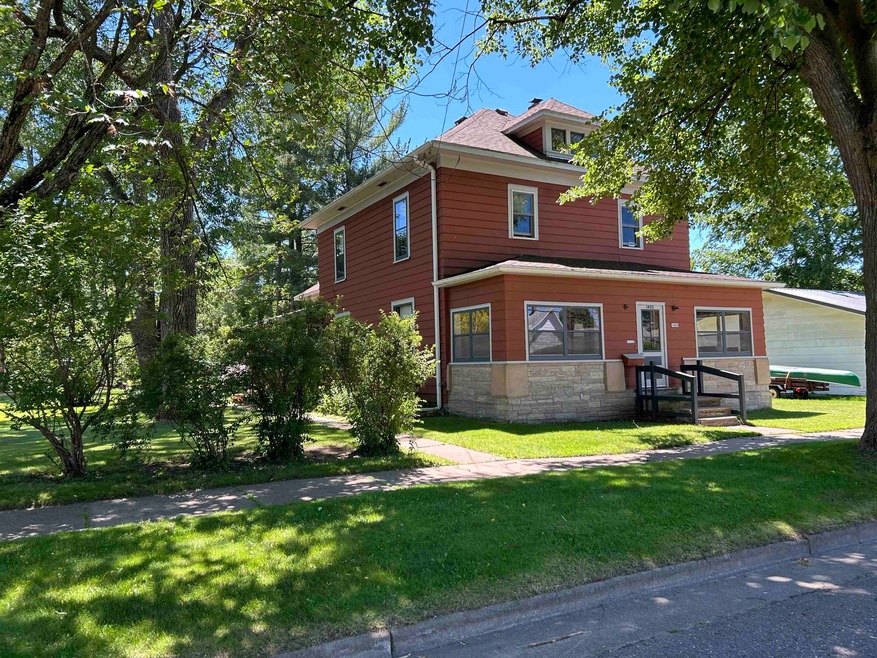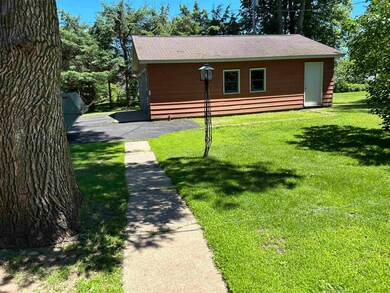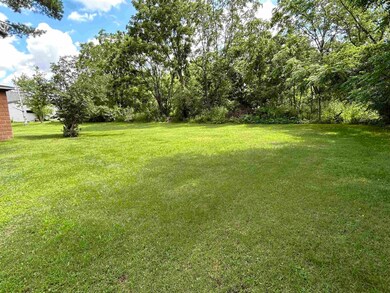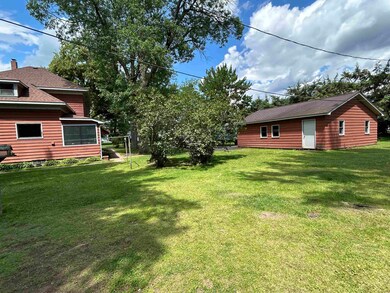
1403 Water St Merrill, WI 54452
Highlights
- Property is near public transit
- Main Floor Bedroom
- Lower Floor Utility Room
- Wood Flooring
- 1 Fireplace
- Separate Outdoor Workshop
About This Home
As of September 2024Super charming 2-story home with a mix of original and modern character has 4 bedrooms and 3 baths with lots of additional space for office/den/playroom, and an upper level sitting room off the primary suite. This home has been lovingly cared for the past 32 years with updates being made as needed along the way. The property sits near the edge of town on over a half acre park-like yard with a 24x30 garage and separate 20x20 heated workshop. The enclosed side porch has brand new windows and is a great place to kick off your shoes before you enter the kitchen with a ton of cabinet and counter space and overlooks the beautiful private backyard. The recently updated main level bath has walk-in tiled shower with glass doors and sitting area, granite countertop, tiled floor, and linen closet storage. When you walk in the open dining and living room expanse, you will be impressed with the 112-year-old refinished hardwood flooring with inlaid design. The dining room has built-in hutch and pellet stove for added warmth during the winter months.
Last Agent to Sell the Property
COLDWELL BANKER ACTION Brokerage Phone: 715-359-0521 License #47886-94 Listed on: 07/01/2024

Home Details
Home Type
- Single Family
Est. Annual Taxes
- $3,934
Year Built
- Built in 1912
Lot Details
- 0.53 Acre Lot
- Lot Dimensions are 120x187
- Level Lot
Home Design
- Shingle Roof
- Wood Siding
Interior Spaces
- 2-Story Property
- Ceiling Fan
- 1 Fireplace
- Window Treatments
- Lower Floor Utility Room
- Fire and Smoke Detector
Kitchen
- Range
- Dishwasher
Flooring
- Wood
- Carpet
- Laminate
- Tile
- Vinyl
Bedrooms and Bathrooms
- 4 Bedrooms
- Main Floor Bedroom
- Bathroom on Main Level
- 3 Full Bathrooms
- Walk-in Shower
Laundry
- Laundry on lower level
- Dryer
- Washer
Partially Finished Basement
- Partial Basement
- Sump Pump
- Stone or Rock in Basement
- Crawl Space
Parking
- 2 Car Detached Garage
- Garage Door Opener
- Driveway Level
Accessible Home Design
- Grab Bar In Bathroom
- Low Pile Carpeting
Outdoor Features
- Separate Outdoor Workshop
- Front Porch
Location
- Property is near public transit
Utilities
- Forced Air Heating and Cooling System
- Dehumidifier
- Space Heater
- Pellet Stove burns compressed wood to generate heat
- Electric Water Heater
- Public Septic
- High Speed Internet
- Cable TV Available
Listing and Financial Details
- Assessor Parcel Number 251-3106-152-0062
Ownership History
Purchase Details
Home Financials for this Owner
Home Financials are based on the most recent Mortgage that was taken out on this home.Similar Homes in Merrill, WI
Home Values in the Area
Average Home Value in this Area
Purchase History
| Date | Type | Sale Price | Title Company |
|---|---|---|---|
| Warranty Deed | $225,000 | Michael B. Winter | |
| Deed | $225,000 | Michael B. Winter |
Property History
| Date | Event | Price | Change | Sq Ft Price |
|---|---|---|---|---|
| 09/18/2024 09/18/24 | Sold | $225,000 | 0.0% | $109 / Sq Ft |
| 07/01/2024 07/01/24 | For Sale | $224,900 | -- | $109 / Sq Ft |
Tax History Compared to Growth
Tax History
| Year | Tax Paid | Tax Assessment Tax Assessment Total Assessment is a certain percentage of the fair market value that is determined by local assessors to be the total taxable value of land and additions on the property. | Land | Improvement |
|---|---|---|---|---|
| 2024 | $3,934 | $215,700 | $13,100 | $202,600 |
| 2023 | $2,662 | $89,700 | $10,600 | $79,100 |
| 2022 | $2,449 | $89,700 | $10,600 | $79,100 |
| 2021 | $2,533 | $89,700 | $10,600 | $79,100 |
| 2020 | $2,590 | $89,700 | $10,600 | $79,100 |
| 2019 | $2,710 | $89,700 | $10,600 | $79,100 |
| 2018 | $2,524 | $89,700 | $10,600 | $79,100 |
| 2017 | $2,519 | $89,700 | $10,600 | $79,100 |
| 2016 | $2,421 | $89,700 | $10,600 | $79,100 |
Agents Affiliated with this Home
-
Amy Baumann

Seller's Agent in 2024
Amy Baumann
COLDWELL BANKER ACTION
(715) 574-7004
59 Total Sales
-
Vicki Schaar

Buyer's Agent in 2024
Vicki Schaar
RE/MAX
(715) 551-2776
141 Total Sales
Map
Source: Central Wisconsin Multiple Listing Service
MLS Number: 22402880
APN: 251-3106-152-0062
- 1322 W Main St
- 205 N Thomas St
- 305 N Pine St
- N7559 Wisconsin 107
- 1900 Arthur St
- 501 Wisconsin St
- 0 Grand Ave Unit 22503243
- 700 Grand Ave
- 5645 Tannery Dr
- W5645 Tannery Dr
- 402 N Genesee St
- 215 Grand Ave
- 900 Edgewater Dr
- 212 N Prospect St
- 605 Alexander St S
- 402 N Prospect St
- 601 N Genesee St
- 203 East St
- 501 N Prospect St
- 2517 W Main St






