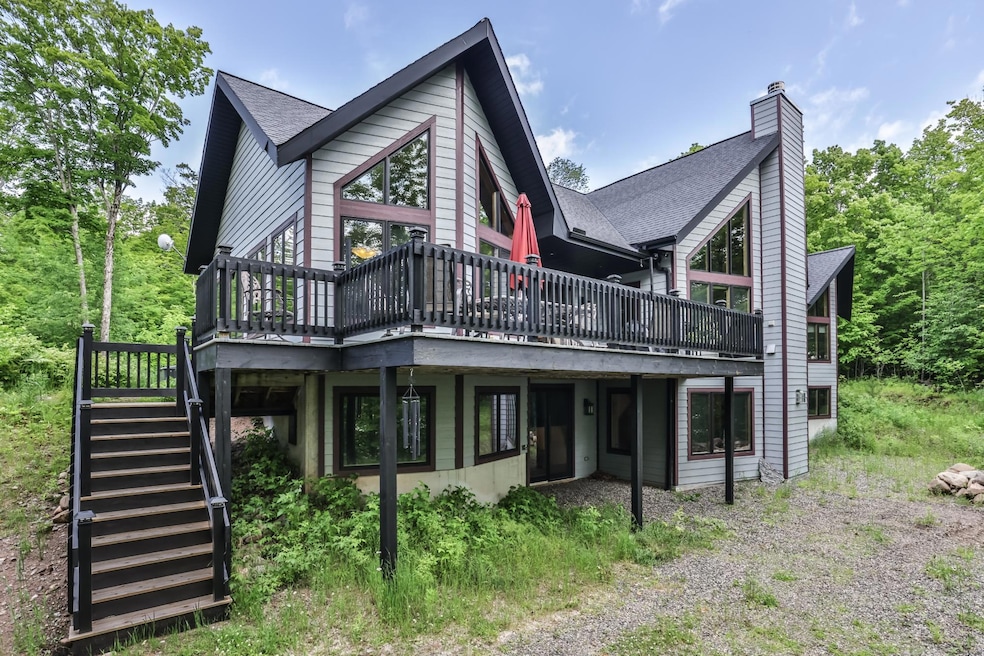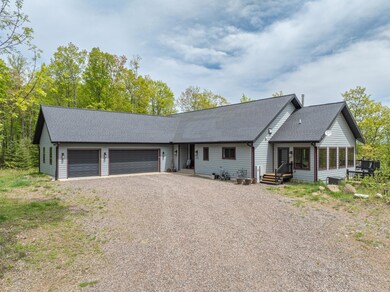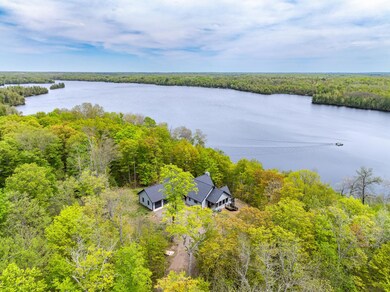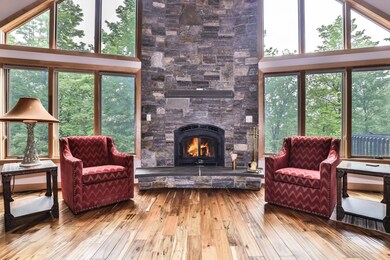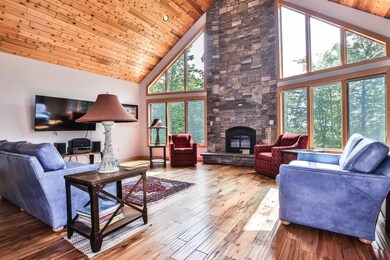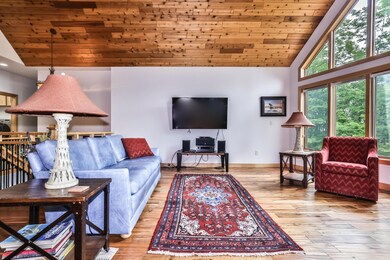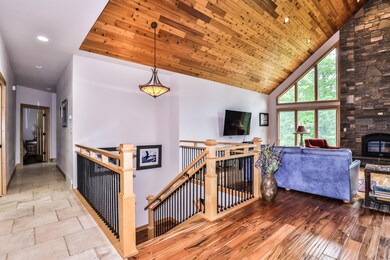
14030 Eagle Peak Ln Winchester, WI 54557
Highlights
- Lake Front
- Chalet
- Wood Burning Stove
- North Lakeland Elementary School Rated A
- Deck
- Wooded Lot
About This Home
As of September 2024Gorgeous 4,400+ sq ft home 300’ ftg on North Turtle Lake! 3BR, 3BA home has all the high end finishes you love! Tiled entry brings you to the GR w/soaring floor to ceiling stone fireplace, acacia flooring & cedar cathedral ceilings. Chef’s K complete w/maple cabinetry, marble counters, gas cooktop w/griddle & commercial hood, walk in pantry w/maple doors, double ovens, 2 sink areas & beverage cooler. Primary bedroom has cherry flooring, walk in closet, private bath w/soaking tub & fabulous shower! BR2 has an ensuite full bath & cherry flooring. Sunroom has ceramic floor w/in-floor heat, wood burning stove & great counter space w/cooper sink is currently used as the 3rdBR. Half bath & laundry mud room. LL walkout has in floor heat & is studded & ready for finishing w/tons of room for more BR’s, FR, office & a plumbed in bath! Attached 3 car garage has great storage. Brand new steps installed to the lakefront! Smart siding, Generator, F/A, C/A & natural gas.
Last Agent to Sell the Property
REDMAN REALTY GROUP, LLC License #54872 - 90 Listed on: 07/01/2024
Home Details
Home Type
- Single Family
Est. Annual Taxes
- $6,256
Year Built
- Built in 2016
Lot Details
- 3.5 Acre Lot
- Lake Front
- The property's road front is unimproved
- Property fronts a private road
- Street terminates at a dead end
- Steep Slope
- Wooded Lot
Parking
- 3 Car Attached Garage
- Additional Parking
Home Design
- Chalet
- Frame Construction
- Shingle Roof
- Composition Roof
- Composite Building Materials
- Masonite
Interior Spaces
- 2,222 Sq Ft Home
- 1-Story Property
- Cathedral Ceiling
- Ceiling Fan
- 2 Fireplaces
- Wood Burning Stove
- Free Standing Fireplace
- Stone Fireplace
- Gas Fireplace
- Unfinished Basement
- Basement Fills Entire Space Under The House
- Property Views
Kitchen
- Built-In Oven
- Cooktop
- Microwave
- Dishwasher
Flooring
- Wood
- Radiant Floor
- Ceramic Tile
Bedrooms and Bathrooms
- 3 Bedrooms
- Walk-In Closet
Laundry
- Laundry on main level
- Dryer
- Washer
Outdoor Features
- Deck
- Open Patio
Schools
- North Lakeland Elementary And Middle School
- Lakeland Union High School
Utilities
- Forced Air Heating System
- Heating System Uses Natural Gas
- Well
- Drilled Well
- Electric Water Heater
- Public Septic Tank
Listing and Financial Details
- Assessor Parcel Number 28-255
Ownership History
Purchase Details
Home Financials for this Owner
Home Financials are based on the most recent Mortgage that was taken out on this home.Purchase Details
Purchase Details
Similar Homes in Winchester, WI
Home Values in the Area
Average Home Value in this Area
Purchase History
| Date | Type | Sale Price | Title Company |
|---|---|---|---|
| Quit Claim Deed | $175,000 | Margaret Johnson Wiessner | |
| Quit Claim Deed | $759,500 | Curtiss N. Lein | |
| Quit Claim Deed | $15,000 | None Available |
Mortgage History
| Date | Status | Loan Amount | Loan Type |
|---|---|---|---|
| Previous Owner | $417,000 | New Conventional | |
| Previous Owner | $104,000 | Credit Line Revolving | |
| Previous Owner | $520,000 | Construction |
Property History
| Date | Event | Price | Change | Sq Ft Price |
|---|---|---|---|---|
| 09/06/2024 09/06/24 | Sold | $805,000 | -5.3% | $362 / Sq Ft |
| 07/01/2024 07/01/24 | For Sale | $850,000 | -- | $383 / Sq Ft |
Tax History Compared to Growth
Tax History
| Year | Tax Paid | Tax Assessment Tax Assessment Total Assessment is a certain percentage of the fair market value that is determined by local assessors to be the total taxable value of land and additions on the property. | Land | Improvement |
|---|---|---|---|---|
| 2024 | $7,279 | $759,500 | $266,500 | $493,000 |
| 2023 | $6,256 | $759,500 | $266,500 | $493,000 |
| 2022 | $5,726 | $759,500 | $266,500 | $493,000 |
| 2021 | $6,037 | $759,500 | $266,500 | $493,000 |
| 2020 | $6,113 | $759,500 | $266,500 | $493,000 |
| 2019 | $6,312 | $759,500 | $266,500 | $493,000 |
| 2018 | $6,152 | $759,500 | $266,500 | $493,000 |
| 2017 | $6,164 | $759,500 | $266,500 | $493,000 |
| 2016 | $6,052 | $759,500 | $266,500 | $493,000 |
| 2015 | $3,302 | $421,500 | $266,500 | $155,000 |
| 2014 | $2,405 | $320,000 | $266,500 | $53,500 |
| 2013 | $2,837 | $320,000 | $266,500 | $53,500 |
Agents Affiliated with this Home
-
LINDA LONG TEAM
L
Seller's Agent in 2024
LINDA LONG TEAM
REDMAN REALTY GROUP, LLC
303 Total Sales
-
Ryan Hanson
R
Buyer's Agent in 2024
Ryan Hanson
LAKELAND REALTY
(715) 360-9622
126 Total Sales
Map
Source: Greater Northwoods MLS
MLS Number: 207700
APN: 28-255
- 7760 Black Forest Rd
- ON Adelaide Rd
- 3028 N Turtle Dr Unit 2
- 13462 Tamarack Ln
- Lot 4 Rock Lake Rd W
- 8334 W Harris Lake Rd
- 8334 Harris Lake Rd
- 7282 W Birch Lake Rd
- 8881 E Pardee Lake Ln
- 1 CSM457 Fisher Lake Rd
- 7304 Fisher Pt Dr
- 7477 E Birch Lake Rd
- ON Pardee Lake Rd
- On Chaney Lake Rd
- N6036 Chaney Lake Rd
- 12576 Old Rd W
- 14222 E Circle Lily Rd
- 13691 County Highway K
- Off Crawford Lake Rd Unit 52
- 8630 Crawford Lake Rd
