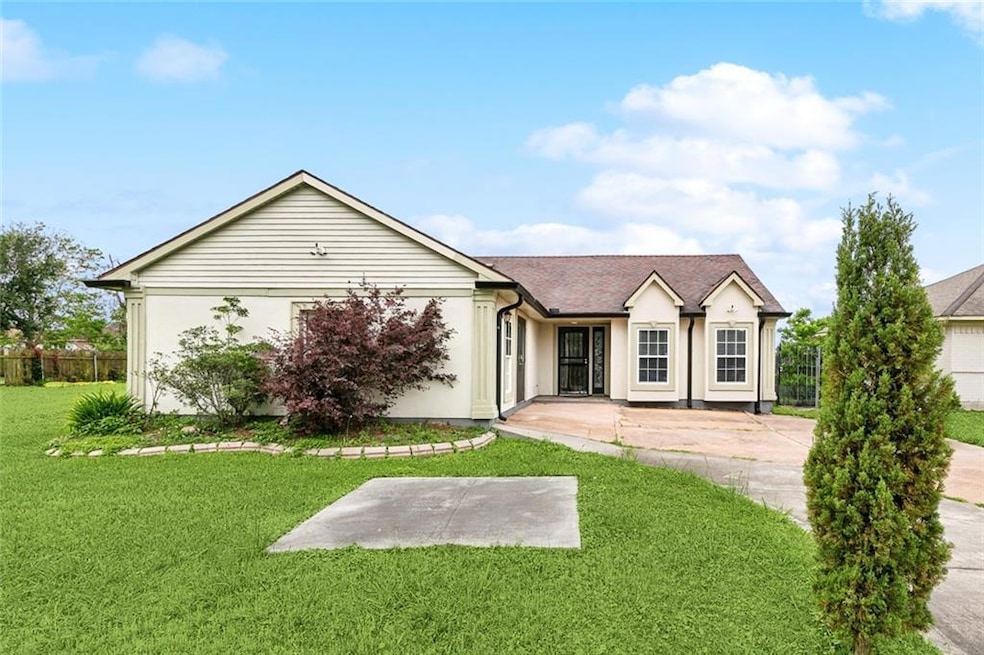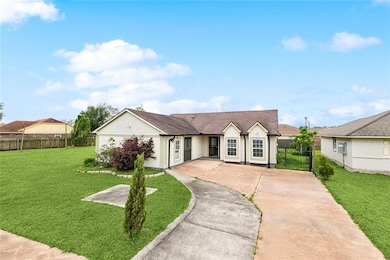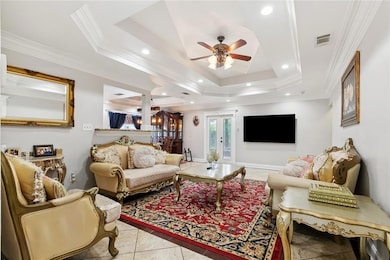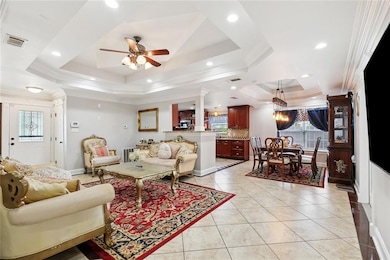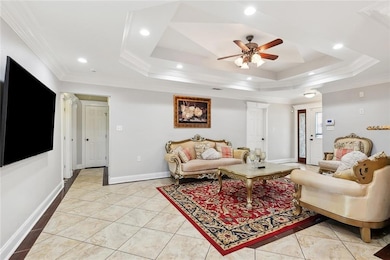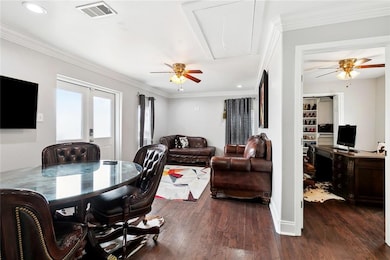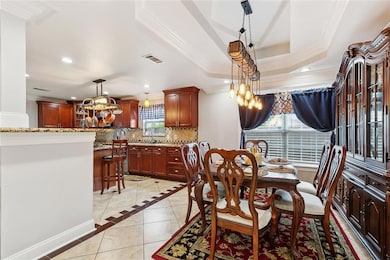14031 Explorers Ave New Orleans, LA 70129
Lake Catherine NeighborhoodEstimated payment $1,670/month
Highlights
- Granite Countertops
- Crown Molding
- Outdoor Shower
- Tray Ceiling
- Wood Patio
- Central Heating and Cooling System
About This Home
This is an exceptional and charming 4-bedroom, 2-bathroom residence seamlessly blends desirable features with unexpected extras. Prepare to be impressed by the expansive kitchen, which is a chef's dream, showcasing beautiful cabinetry, a practical central island, and abundant granite surfaces. Elegant details elevate the interior, including crown molding, stylish tray ceilings in the dining and living areas, and practical, easy-to-maintain hard surface flooring throughout. Outdoor living is redefined by the one-of-a-kind covered patio, an absolute showstopper with its stunning stone flooring and treated wood ceiling—great for entertaining or quiet evenings. Additional valuable features include an outdoor shower, metal-fenced yard, and energy-saving spray foam insulation in the attic for added efficiency. Located in the desirable "X" Flood Zone, this property offers incredible value and is a must-see!
Listing Agent
KELLER WILLIAMS REALTY 455-0100 License #995680954 Listed on: 11/07/2025

Home Details
Home Type
- Single Family
Est. Annual Taxes
- $2,656
Year Built
- Built in 1984
Lot Details
- 6,312 Sq Ft Lot
- Fenced
- Rectangular Lot
- Property is in excellent condition
Home Design
- Brick Exterior Construction
- Slab Foundation
- Shingle Roof
- Asphalt Shingled Roof
- Stucco
Interior Spaces
- 2,072 Sq Ft Home
- Property has 1 Level
- Crown Molding
- Tray Ceiling
- Ceiling Fan
- Carbon Monoxide Detectors
- Washer and Dryer Hookup
Kitchen
- Oven
- Range
- Wine Cooler
- Granite Countertops
Bedrooms and Bathrooms
- 4 Bedrooms
- 2 Full Bathrooms
Parking
- 3 Parking Spaces
- Driveway
- Off-Street Parking
Outdoor Features
- Outdoor Shower
- Wood Patio
Additional Features
- City Lot
- Central Heating and Cooling System
Community Details
- Oak Island Subdivision
Listing and Financial Details
- Tax Lot 13A
- Assessor Parcel Number 39W974517
Map
Home Values in the Area
Average Home Value in this Area
Tax History
| Year | Tax Paid | Tax Assessment Tax Assessment Total Assessment is a certain percentage of the fair market value that is determined by local assessors to be the total taxable value of land and additions on the property. | Land | Improvement |
|---|---|---|---|---|
| 2025 | $2,656 | $20,120 | $1,260 | $18,860 |
| 2024 | $2,696 | $20,120 | $1,260 | $18,860 |
| 2023 | $1,469 | $18,820 | $1,260 | $17,560 |
| 2022 | $1,469 | $10,440 | $1,260 | $9,180 |
| 2021 | $1,572 | $10,920 | $1,260 | $9,660 |
| 2020 | $1,588 | $10,920 | $1,260 | $9,660 |
| 2019 | $1,650 | $10,920 | $1,260 | $9,660 |
| 2018 | $1,683 | $10,920 | $1,260 | $9,660 |
| 2017 | $1,607 | $10,920 | $1,260 | $9,660 |
| 2016 | $1,657 | $10,920 | $1,260 | $9,660 |
| 2015 | $1,554 | $10,450 | $1,260 | $9,190 |
| 2014 | -- | $10,450 | $1,260 | $9,190 |
| 2013 | -- | $10,450 | $1,260 | $9,190 |
Property History
| Date | Event | Price | List to Sale | Price per Sq Ft | Prior Sale |
|---|---|---|---|---|---|
| 11/07/2025 11/07/25 | For Sale | $275,000 | +25.0% | $133 / Sq Ft | |
| 07/28/2021 07/28/21 | Sold | -- | -- | -- | View Prior Sale |
| 06/28/2021 06/28/21 | Pending | -- | -- | -- | |
| 05/27/2021 05/27/21 | For Sale | $220,000 | +530.4% | $106 / Sq Ft | |
| 05/31/2013 05/31/13 | Sold | -- | -- | -- | View Prior Sale |
| 05/01/2013 05/01/13 | Pending | -- | -- | -- | |
| 02/15/2013 02/15/13 | For Sale | $34,900 | -- | $24 / Sq Ft |
Purchase History
| Date | Type | Sale Price | Title Company |
|---|---|---|---|
| Cash Sale Deed | $210,000 | Bayou Title Inc | |
| Sheriffs Deed | $50,000 | -- | |
| Warranty Deed | $50,000 | -- | |
| Warranty Deed | $10,000 | -- |
Mortgage History
| Date | Status | Loan Amount | Loan Type |
|---|---|---|---|
| Open | $206,196 | FHA |
Source: ROAM MLS
MLS Number: 2530103
APN: 3-9W-9-745-17
- 13801 Pierres Ct
- 14421 Morrison Rd
- 14907 Emory Rd
- 14936 Curran Rd
- 5416 Grand Bayou Dr
- 7801 Sun St Unit 7801 Sun Street
- 7818 Star St
- 7854 Star St
- 7843 Sail St Unit 7843 Sail Street
- 13702 N Nemours St Unit 2
- 5227 Cannes St
- 13450 N Lemans St
- 13452 N Lemans St
- 14848 Hayne Blvd
- 13427 N Nemours St
- 14031 Linden St
- 4664 Alcee Fortier Blvd Unit 102
- 4664 Alcee Fortier Blvd Unit 101
- 4664 Alcee Fortier Blvd Unit 201
- 4664 Alcee Fortier Blvd Unit 202
