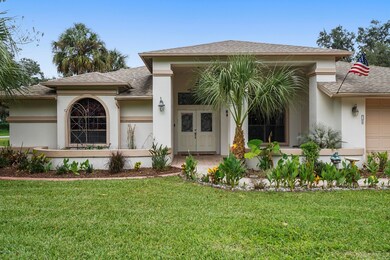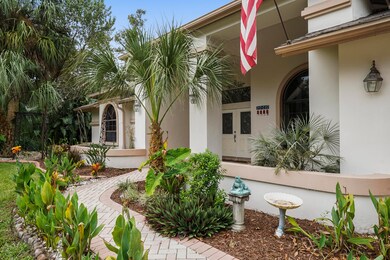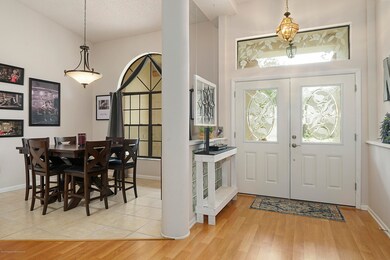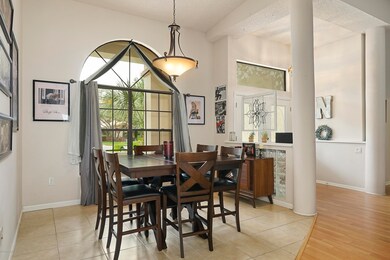
14033 Beechtree Ct Hudson, FL 34667
Highlights
- In Ground Pool
- Vaulted Ceiling
- Corner Lot
- Open Floorplan
- Marble Flooring
- Tennis Courts
About This Home
As of December 2024Stunning Home in Majestic Autumn Oaks Neighborhood; Home Features Open/Split Floor Plan with High Ceilings, 2,426 Sq. ft. Heated & 3,327 Sq. ft. Under Roof. Home Perfect for Entertaining; Living Room, Dining Room, Open Kitchen & Family room with Wood Burning Fireplace. Tons of Natural Lighting Throughout Home! Master Suite with French Doors to Pool, Double Barn Door to Bath, Double Vanity, Huge Walk-In Shower with 2 Shower Heads, Garden Tub & Walk-In Closet. Guest Rooms with Large Walk-in Closets, Bath Access to Pool. Bonus Room - Nursery, Office and Storage. Paver Patio with a Heated Saltwater Pool. Oversized Laundry with Sink and Storage Cabinets. Irrigation System on Well. Mature Landscaping on the Property & Throughout the Neighborhood. Low HOA $330/year. New Roof 2013, New Air Conditioning 2016 24hr Surveillance Carmeras to convey with sale
Last Agent to Sell the Property
Jon McCall
Keller Williams-Elite Partners License #3363196 Listed on: 02/12/2020
Last Buyer's Agent
NON MEMBER
NON MEMBER
Home Details
Home Type
- Single Family
Est. Annual Taxes
- $2,486
Year Built
- Built in 1990
Lot Details
- 0.6 Acre Lot
- Cul-De-Sac
- Corner Lot
HOA Fees
- $28 Monthly HOA Fees
Parking
- 2 Car Attached Garage
- Garage Door Opener
Home Design
- Concrete Siding
- Block Exterior
- Stucco Exterior
Interior Spaces
- 2,426 Sq Ft Home
- 1-Story Property
- Open Floorplan
- Vaulted Ceiling
- Wood Burning Fireplace
Kitchen
- Electric Oven
- Microwave
- Dishwasher
Flooring
- Carpet
- Marble
- Tile
Bedrooms and Bathrooms
- 3 Bedrooms
- Split Bedroom Floorplan
- Walk-In Closet
- 2 Full Bathrooms
- Double Vanity
- Bathtub and Shower Combination in Primary Bathroom
Outdoor Features
- In Ground Pool
- Patio
Utilities
- Central Heating and Cooling System
- Well
- Private Sewer
- Cable TV Available
Listing and Financial Details
- Tax Lot 129
- Assessor Parcel Number 02-24-17-002A-00000-1290
Community Details
Overview
- The community has rules related to deed restrictions
Recreation
- Tennis Courts
- Park
Ownership History
Purchase Details
Purchase Details
Home Financials for this Owner
Home Financials are based on the most recent Mortgage that was taken out on this home.Purchase Details
Home Financials for this Owner
Home Financials are based on the most recent Mortgage that was taken out on this home.Purchase Details
Home Financials for this Owner
Home Financials are based on the most recent Mortgage that was taken out on this home.Purchase Details
Home Financials for this Owner
Home Financials are based on the most recent Mortgage that was taken out on this home.Purchase Details
Purchase Details
Home Financials for this Owner
Home Financials are based on the most recent Mortgage that was taken out on this home.Purchase Details
Home Financials for this Owner
Home Financials are based on the most recent Mortgage that was taken out on this home.Purchase Details
Home Financials for this Owner
Home Financials are based on the most recent Mortgage that was taken out on this home.Purchase Details
Home Financials for this Owner
Home Financials are based on the most recent Mortgage that was taken out on this home.Purchase Details
Home Financials for this Owner
Home Financials are based on the most recent Mortgage that was taken out on this home.Similar Homes in Hudson, FL
Home Values in the Area
Average Home Value in this Area
Purchase History
| Date | Type | Sale Price | Title Company |
|---|---|---|---|
| Quit Claim Deed | $100 | None Listed On Document | |
| Warranty Deed | $499,000 | Nirvana Title | |
| Warranty Deed | $300,000 | Total Title Services Llc | |
| Warranty Deed | $244,900 | First American Title Ins Co | |
| Special Warranty Deed | $159,000 | New House Title Llc | |
| Trustee Deed | $125,000 | None Available | |
| Deed | $184,500 | -- | |
| Warranty Deed | -- | -- | |
| Deed | $47,000 | -- | |
| Deed | -- | -- | |
| Deed | $118,000 | -- |
Mortgage History
| Date | Status | Loan Amount | Loan Type |
|---|---|---|---|
| Previous Owner | $249,000 | VA | |
| Previous Owner | $376,252 | VA | |
| Previous Owner | $299,999 | VA | |
| Previous Owner | $240,463 | FHA | |
| Previous Owner | $165,750 | New Conventional | |
| Previous Owner | $135,150 | New Conventional | |
| Previous Owner | $180,000 | Purchase Money Mortgage | |
| Previous Owner | $180,000 | Purchase Money Mortgage | |
| Previous Owner | $35,700 | Purchase Money Mortgage | |
| Previous Owner | $50,000 | Credit Line Revolving |
Property History
| Date | Event | Price | Change | Sq Ft Price |
|---|---|---|---|---|
| 12/23/2024 12/23/24 | Sold | $499,900 | 0.0% | $206 / Sq Ft |
| 11/09/2024 11/09/24 | Pending | -- | -- | -- |
| 09/24/2024 09/24/24 | Price Changed | $499,900 | -3.8% | $206 / Sq Ft |
| 07/19/2024 07/19/24 | For Sale | $519,900 | +73.3% | $214 / Sq Ft |
| 03/30/2020 03/30/20 | Sold | $299,999 | -5.7% | $124 / Sq Ft |
| 02/21/2020 02/21/20 | Pending | -- | -- | -- |
| 11/15/2019 11/15/19 | For Sale | $318,000 | +100.0% | $131 / Sq Ft |
| 06/16/2014 06/16/14 | Off Market | $159,000 | -- | -- |
| 08/09/2013 08/09/13 | Sold | $159,000 | -0.6% | $66 / Sq Ft |
| 06/19/2013 06/19/13 | Pending | -- | -- | -- |
| 06/13/2013 06/13/13 | Price Changed | $159,900 | -8.6% | $66 / Sq Ft |
| 05/08/2013 05/08/13 | Price Changed | $174,900 | -7.9% | $72 / Sq Ft |
| 04/05/2013 04/05/13 | For Sale | $189,900 | -- | $78 / Sq Ft |
Tax History Compared to Growth
Tax History
| Year | Tax Paid | Tax Assessment Tax Assessment Total Assessment is a certain percentage of the fair market value that is determined by local assessors to be the total taxable value of land and additions on the property. | Land | Improvement |
|---|---|---|---|---|
| 2024 | $3,313 | $229,280 | -- | -- |
| 2023 | $3,184 | $222,610 | $49,852 | $172,758 |
| 2022 | $2,854 | $216,130 | $0 | $0 |
| 2021 | $2,794 | $209,835 | $44,511 | $165,324 |
| 2020 | $2,584 | $191,790 | $28,610 | $163,180 |
| 2019 | $2,537 | $187,480 | $0 | $0 |
| 2018 | $2,486 | $183,987 | $0 | $0 |
| 2017 | $2,473 | $183,987 | $0 | $0 |
| 2016 | $2,178 | $146,972 | $0 | $0 |
| 2015 | $1,938 | $145,950 | $0 | $0 |
| 2014 | $1,882 | $148,370 | $24,456 | $123,914 |
Agents Affiliated with this Home
-
Jon McCall PA

Seller's Agent in 2024
Jon McCall PA
Dalton Wade Inc
(352) 725-7200
158 Total Sales
-
N
Buyer's Agent in 2024
NON MEMBER
NON MEMBER
-
J
Seller's Agent in 2020
Jon McCall
Keller Williams-Elite Partners
-
James Tacy

Seller's Agent in 2013
James Tacy
TROPIC SHORES REALTY LLC
(352) 650-0097
133 Total Sales
-
Joe Gibbons

Buyer's Agent in 2013
Joe Gibbons
LIPPLY REAL ESTATE
(727) 688-0699
86 Total Sales
Map
Source: Hernando County Association of REALTORS®
MLS Number: 2205406
APN: 02-24-17-002A-00000-1290
- 14101 Beechtree Ct
- 18502 Winding Oaks Blvd
- 00 Winding Oaks Blvd
- 18241 Autumn Lake Blvd
- 18561 Winding Oaks Blvd
- 18663 Autumn Lake Blvd
- 18739 Bascomb Ln
- 18546 Kelly Rd
- 13807 Eagles Rock Ct
- 18806 Autumn Lake Blvd
- Lot 5 Oggie Ln
- Lot 14 Oggie Ln
- 18905 Bascomb Ln
- 18010 Okeene Dr
- 0 Lansford Dr Unit MFRTB8348871
- 0 Duane Ct
- 0 Duane Ct Unit MFRO6293678
- 13747 Forest Ridge Ct
- 0 Black Gum Unit MFRTB8316448
- 0 Echo Mountain Dr Unit 2240557






