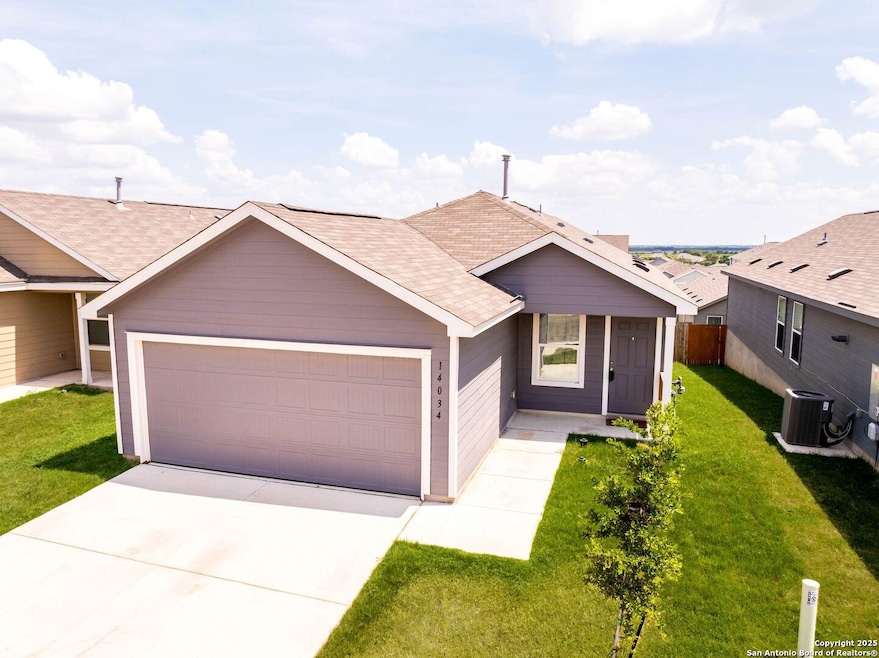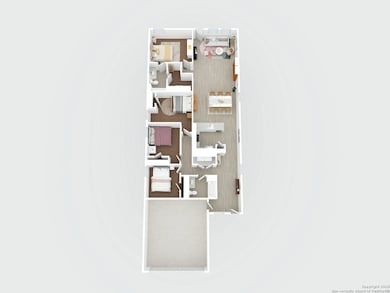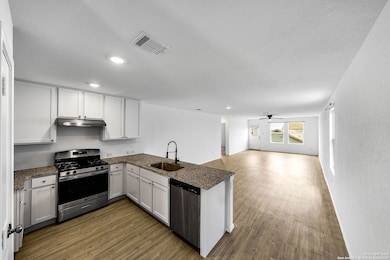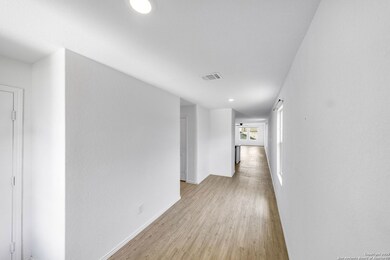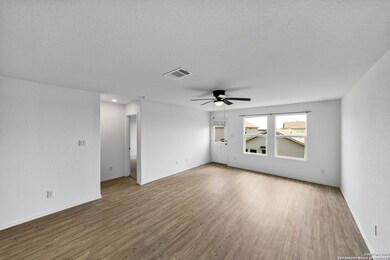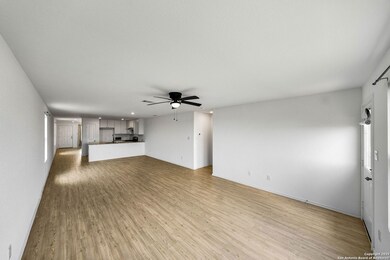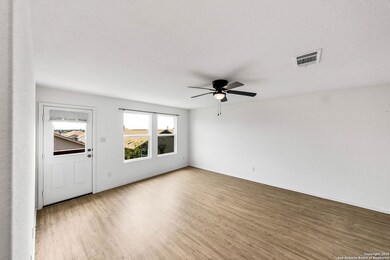14034 Rooster Run San Antonio, TX 78252
Southwest San Antonio NeighborhoodHighlights
- Eat-In Kitchen
- Central Heating and Cooling System
- Ceiling Fan
- Medina Valley Middle School Rated A-
- Combination Dining and Living Room
- Carpet
About This Home
Up to 1 Month of FREE RENT!!! Newly Constructed 2023 built home that is thoughtfully designed with 4-bedroom and 2-bathroom home with just the right amount of balance, modern style and functional living. Whether you are a military family looking for a quick commute or simply searching for a peaceful place to land, this home delivers all the right features in a location that just makes sense. Step inside and you'll immediately notice the flow. The open-concept design blends the living, dining, and kitchen areas into one welcoming space. Picture busy weekday mornings with breakfast on the granite island while the sunlight pours in through the back windows. In the evenings, gather for movie night or a quiet dinner, where everyone still feels connected whether they're at the table or curled up on the couch. The luxury vinyl plank flooring makes cleanup a breeze after muddy boots or rainy-day adventures. And when it is time to wind down, the private primary suite tucked at the back of the home offers the ideal retreat. There's a walk-in closet ready for all your seasonal gear and a spacious en suite bath where you can finally exhale after a long day. The three additional bedrooms near the front of the home are perfect for kids, guests, a hobby room or even that work-from-home office you have been needing. The two-car garage gives you space for storage or weekend DIY projects. Energy-efficient features throughout help keep utility bills in check. But this home is about more than what is inside. Step out your front door and you are part of a community. Residents at the Silos enjoy access to a resort-style pool for hot Texas days, a 24-hour fitness center for early morning workouts or late-night stress relief, a playground for after-school fun, and a clubhouse perfect for gathering with friends. Located just off Highway 90 and Loop 211, this home is only 13 miles from Lackland Air Force Base, making PCS transitions smoother and commutes simple. Whether you are relocating, starting fresh, or simply ready for something better, this home is move-in ready and waiting for you.
Home Details
Home Type
- Single Family
Est. Annual Taxes
- $3,317
Year Built
- Built in 2023
Lot Details
- 4,443 Sq Ft Lot
Parking
- 2 Car Garage
Home Design
- Slab Foundation
- Composition Roof
Interior Spaces
- 1,644 Sq Ft Home
- 1-Story Property
- Ceiling Fan
- Combination Dining and Living Room
- Washer Hookup
Kitchen
- Eat-In Kitchen
- Stove
- Dishwasher
- Disposal
Flooring
- Carpet
- Vinyl
Bedrooms and Bathrooms
- 4 Bedrooms
- 2 Full Bathrooms
Schools
- Medina Val Middle School
- Medina Val High School
Utilities
- Central Heating and Cooling System
- Heating System Uses Natural Gas
Community Details
- Built by LENNAR
- Silos Subdivision
Listing and Financial Details
- Assessor Parcel Number 057523140620
Map
Source: San Antonio Board of REALTORS®
MLS Number: 1885944
APN: 05752-314-0620
- 7124 Chicken Ridge
- 7215 Plow Run
- 7227 Plow Run
- 6810 Bale Ridge
- 7250 Plow Run
- 13831 Ostrich Run
- 6670 Arid Way
- 6643 Arid Way
- 14330 Llama Place
- 14230 Llama Place
- 14003 MacHete Park
- 14114 Silos Meadows
- 6624 Arid Way
- 13903 Silos Meadows
- 13907 Silos Meadows
- 13424 Homestead Way
- 6910 Pail Place
- 6423 Tractor Way
- 13614 Livestock Ct
- 14335 Birch View
- 13915 Bull Cove
- 14038 Piglet Trail
- 13931 Wool Park
- 13911 Jersey Cow
- 6932 Bale Ridge
- 6674 Beehive Dr
- 6723 Arid Way
- 7246 Plow Run
- 6757 Arid Way
- 6620 Hatchery Way
- 7262 Plow Run
- 6728 Arid Way
- 6643 Beehive Dr
- 13831 Ostrich Run
- 13719 Bucket Way
- 14010 Silos Meadows
- 14018 Silos Meadows
- 6448 Cotton Ridge
- 7434 Silos Ridge
- 13412 Homestead Way
