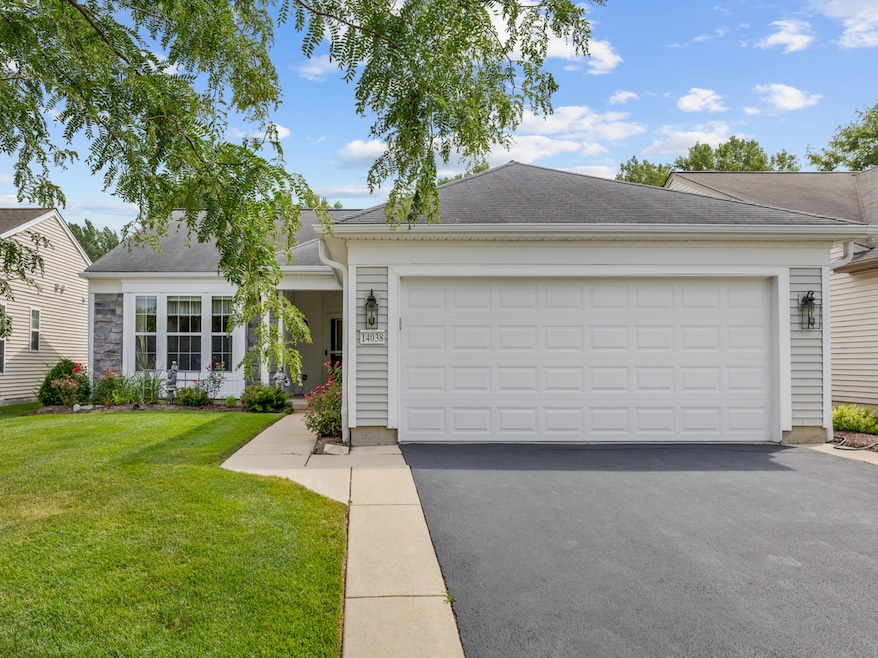
14038 Westmore Rd Huntley, IL 60142
Riley NeighborhoodEstimated payment $2,568/month
Highlights
- Community Lake
- Clubhouse
- Screened Porch
- Leggee Elementary School Rated A
- Property is near a park
- Community Pool
About This Home
Nestled in the prestigious 55+ active adult community of Del Webb Sun City in Huntley, Illinois, this exceptional ranch-style retreat at 14038 Westmore Rd offers thoughtful design, comfort, and serenity. Step inside to discover 2 spacious bedrooms, 2 full baths, plus a versatile den that doubles as a home office-enhanced with a Murphy bed to easily accommodate overnight guests, creating a flexible third sleeping space. A hallway privacy door transforms the second bedroom and adjacent bath into a private guest suite, offering comfort and discretion for visitors. What truly sets this home apart is its rare premium lot that backs to a wooded sanctuary, offering ultimate privacy and tranquil views-ideal for wildlife lovers or anyone who cherishes nature. The sun-drenched, oversized sunroom features a soaring vaulted ceiling, an epoxy floor, and opens to an extended patio, creating a bright, airy environment perfect for peaceful mornings, entertaining, or indulging in your favorite hobby. Extras abound throughout: see-through, sun-blocking shades in main living areas; in the primary suite, a bay window frames the backyard, letting you enjoy early mornings or deer sightings from the comfort of your sanctuary, with room-darkening shades ensuring total restfulness. The ceilings come equipped with electrical access, simplifying the addition of lighting or ceiling fans as you wish. Your garage is equally impressive-extended and insulated, with durable epoxy flooring, offering ample space for projects, storage, or hobby pursuits year-round. Outside, the beautifully landscaped yard, sprinkler system, and lawn service included through fall ensure low-maintenance curb appeal all season long. This home isn't just well-crafted-it offers resort-level living within a vibrant, amenity-rich community. Del Webb Sun City spans 2,200 acres with over 5,400 homes, anchored by a spectacular 94,000-square-foot clubhouse offering everything from indoor and outdoor pools, fitness center, walking track, library, arts and crafts studios, to a grand ballroom and over 80 clubs and interest groups to join. Residents also enjoy tennis courts, pickleball, a golf course designed by renowned architects, scenic walking trails, and more!
Home Details
Home Type
- Single Family
Est. Annual Taxes
- $2,804
Year Built
- Built in 2005
Lot Details
- Lot Dimensions are 50x110x50x110
- Paved or Partially Paved Lot
HOA Fees
- $155 Monthly HOA Fees
Parking
- 2 Car Garage
- Parking Included in Price
Interior Spaces
- 1,677 Sq Ft Home
- 1-Story Property
- Family Room
- Living Room
- Dining Room
- Den
- Screened Porch
- Breakfast Bar
- Laundry Room
Bedrooms and Bathrooms
- 2 Bedrooms
- 2 Potential Bedrooms
- 2 Full Bathrooms
Location
- Property is near a park
Utilities
- Forced Air Heating and Cooling System
- Heating System Uses Natural Gas
Listing and Financial Details
- Senior Tax Exemptions
- Homeowner Tax Exemptions
- Senior Freeze Tax Exemptions
Community Details
Overview
- Association fees include clubhouse, exercise facilities, pool, scavenger
- Del Webb Sun City Subdivision, Drury Floorplan
- Community Lake
Amenities
- Clubhouse
Recreation
- Tennis Courts
- Community Pool
Map
Home Values in the Area
Average Home Value in this Area
Tax History
| Year | Tax Paid | Tax Assessment Tax Assessment Total Assessment is a certain percentage of the fair market value that is determined by local assessors to be the total taxable value of land and additions on the property. | Land | Improvement |
|---|---|---|---|---|
| 2024 | $2,804 | $105,158 | $11,644 | $93,514 |
| 2023 | $3,056 | $94,465 | $10,460 | $84,005 |
| 2022 | $3,559 | $86,018 | $9,525 | $76,493 |
| 2021 | $3,678 | $81,012 | $8,971 | $72,041 |
| 2020 | $3,723 | $78,852 | $8,732 | $70,120 |
| 2019 | $3,737 | $76,839 | $8,509 | $68,330 |
| 2018 | $3,786 | $69,661 | $9,575 | $60,086 |
| 2017 | $3,953 | $65,650 | $9,024 | $56,626 |
| 2016 | $4,212 | $62,417 | $8,580 | $53,837 |
| 2013 | -- | $55,453 | $15,036 | $40,417 |
Property History
| Date | Event | Price | Change | Sq Ft Price |
|---|---|---|---|---|
| 08/21/2025 08/21/25 | For Sale | $399,900 | -- | $238 / Sq Ft |
Purchase History
| Date | Type | Sale Price | Title Company |
|---|---|---|---|
| Deed | $262,025 | -- |
Similar Homes in Huntley, IL
Source: Midwest Real Estate Data (MRED)
MLS Number: 12446060
APN: 18-31-352-027
- 14028 Westmore Rd
- 11768 Chatfield Crossing
- 11993 Harrison Rd
- 11692 Sunderlin Dr
- 12140 Hideaway Dr
- 14081 Lavender St
- 11642 Sunderlin Dr
- 13673 Kirkland Dr
- 13922 Palisades Ave
- 11837 Messiner Dr
- 12433 Rolling Meadows Ln
- 13455 Nealy Rd
- 12486 Carmel Ln
- 12564 Castle Rock Dr
- 12255 Wildflower Ln
- 12598 Wedgemere Dr
- 11646 Evergreen Ln
- 13233 Stonebridge Ln
- 13169 W Essex Ln
- 11773 Wildrose Dr
- 11895 Bloomfield Dr
- 12787 Kishwaukee Ln
- 12214 Plum Grove Rd
- 12546 Kinzie Ln
- 11808 Coral St Unit 4A
- 11117 S Church St Unit 300
- 10906 N Woodstock St Unit A
- 10906 North St Unit A
- 11113 S Myrtle St
- 10003 Cummings St
- 10926 Cape Cod Ln Unit 223
- 10519 Lancaster St
- 1469 Grand Tetons Dr
- 10484 Casselberry S
- 121 Cornerstone Dr
- 1447 Yosemite Way Unit 1
- 10480 Wakefield Ln
- 2422 Claremont Ln
- 290 S Annandale Dr
- 300 Annandale Dr






