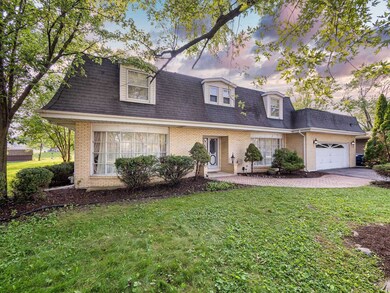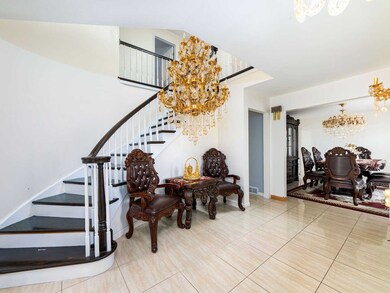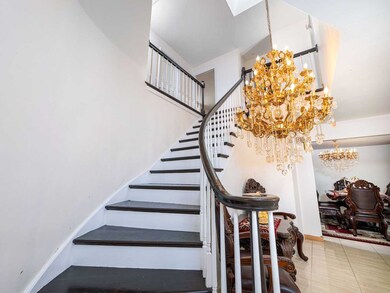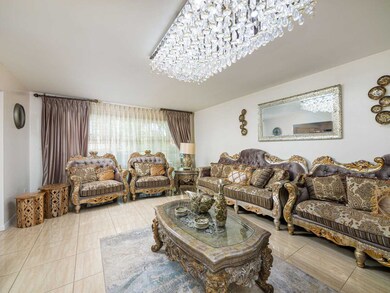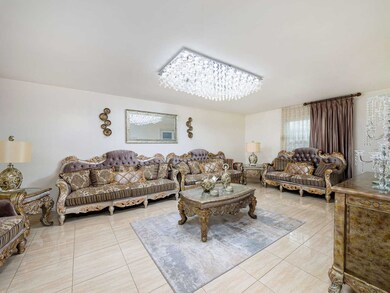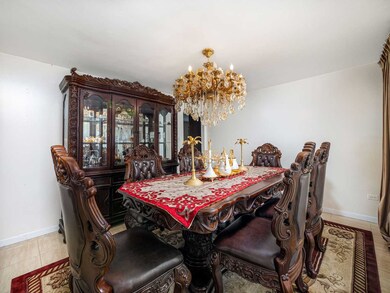
14038 Whirlaway Ct Orland Park, IL 60467
Estimated Value: $445,000 - $498,000
Highlights
- Landscaped Professionally
- Fireplace in Kitchen
- Wooded Lot
- Hadley Middle School Rated 9+
- Deck
- Vaulted Ceiling
About This Home
As of October 2023Immaculate totally updated to the perfection two-story brick home, 4 spacious bedrooms, Formal spacious living room, formal dining room, an open foyer with a winding staircase, master suite with luxury bath & whirl tub, 3.1 bathrooms, fully finished basement with a spacious amazing kitchen, The seller did not spear a thing in remodeling this beauty in 2020-2021. first-floor new neutral porcelain flooring, new imported chandeliers & light fixtures, new electrical decorative family room, kitchen & basement fireplaces, with limestone, new breathtaking cherry kitchen, plenty cabinets & pantry, with upgraded quartz, back-splash, high-end ss appliances, eat-in kitchen with built-in fireplace, totally updated 1/2 bath on the first floor with roughed in washer & dryer if needed, the second floor offers 4 spacious bedrooms, Laminate flooring, updated hallway bathroom, 2nd-floor laundry, with front load new washer & dryer, totally updated basement with 2nd family room with gorgeous fireplace, new floors, recessed lights, spacious new kitchen with upgraded cabinets, quartz counters, back-splash, high-end appliances, dining area and a built-in pantry with quartz counter, full totally remodeled bath, plenty of storage. The furnace & water heater is 7 years old, new electric & plumbing throughout, cul-de-sac lot, spacious newly painted deck, shed, huge backyard, and freshly painted garage floors & walls, ALL THREE BIG SCREEN SMART TV"S INCLUDED. JOB RELOCATION OVERSEAS FORCES THIS SALE, $10,000 CLOSING CREDIT TO BUYER @ CLOSING. this beauty will not last. AS-IS.
Last Agent to Sell the Property
Better Homes & Gardens Real Estate License #475102798 Listed on: 09/03/2023

Last Buyer's Agent
@properties Christie's International Real Estate License #475169564

Home Details
Home Type
- Single Family
Est. Annual Taxes
- $7,689
Year Built | Renovated
- 1968 | 2020
Lot Details
- 0.3 Acre Lot
- Lot Dimensions are 73.5x154.64x143.20x142.95
- Cul-De-Sac
- Landscaped Professionally
- Paved or Partially Paved Lot
- Irregular Lot
- Wooded Lot
Parking
- 2 Car Attached Garage
- Garage Transmitter
- Garage Door Opener
- Driveway
- Parking Included in Price
Home Design
- Traditional Architecture
- Brick Exterior Construction
- Asphalt Roof
- Concrete Perimeter Foundation
Interior Spaces
- 2,466 Sq Ft Home
- 2-Story Property
- Vaulted Ceiling
- Whole House Fan
- Ceiling Fan
- Electric Fireplace
- Entrance Foyer
- Family Room with Fireplace
- 3 Fireplaces
- Great Room
- Breakfast Room
- Formal Dining Room
Kitchen
- Breakfast Bar
- Range
- Microwave
- Dishwasher
- Stainless Steel Appliances
- Disposal
- Fireplace in Kitchen
Flooring
- Wood
- Laminate
Bedrooms and Bathrooms
- 4 Bedrooms
- 4 Potential Bedrooms
- In-Law or Guest Suite
- Whirlpool Bathtub
- Separate Shower
Laundry
- Laundry in multiple locations
- Laundry in Bathroom
- Dryer
- Washer
Finished Basement
- Basement Fills Entire Space Under The House
- Sump Pump
- Fireplace in Basement
- Finished Basement Bathroom
Outdoor Features
- Deck
Utilities
- Forced Air Heating and Cooling System
- Humidifier
- Heating System Uses Natural Gas
- Lake Michigan Water
- Water Purifier
Community Details
- Derby Meadows Subdivision, 2 Story Floorplan
Listing and Financial Details
- Homeowner Tax Exemptions
Ownership History
Purchase Details
Home Financials for this Owner
Home Financials are based on the most recent Mortgage that was taken out on this home.Purchase Details
Similar Homes in Orland Park, IL
Home Values in the Area
Average Home Value in this Area
Purchase History
| Date | Buyer | Sale Price | Title Company |
|---|---|---|---|
| Barakeh Mohammed | $260,000 | Citywide Title Corporation | |
| Kasch Joan F | -- | None Available |
Mortgage History
| Date | Status | Borrower | Loan Amount |
|---|---|---|---|
| Open | Barakeh Mohammed | $195,000 |
Property History
| Date | Event | Price | Change | Sq Ft Price |
|---|---|---|---|---|
| 10/06/2023 10/06/23 | Sold | $447,000 | +1.6% | $181 / Sq Ft |
| 09/06/2023 09/06/23 | Pending | -- | -- | -- |
| 09/03/2023 09/03/23 | For Sale | $439,900 | +69.2% | $178 / Sq Ft |
| 07/26/2012 07/26/12 | Sold | $260,000 | +4.1% | $105 / Sq Ft |
| 05/14/2012 05/14/12 | Pending | -- | -- | -- |
| 05/08/2012 05/08/12 | For Sale | $249,873 | -- | $101 / Sq Ft |
Tax History Compared to Growth
Tax History
| Year | Tax Paid | Tax Assessment Tax Assessment Total Assessment is a certain percentage of the fair market value that is determined by local assessors to be the total taxable value of land and additions on the property. | Land | Improvement |
|---|---|---|---|---|
| 2023 | $8,828 | $117,477 | $19,396 | $98,081 |
| 2022 | $8,079 | $109,689 | $18,110 | $91,579 |
| 2021 | $7,689 | $103,922 | $17,158 | $86,764 |
| 2020 | $7,711 | $100,099 | $16,527 | $83,572 |
| 2019 | $7,345 | $96,295 | $15,899 | $80,396 |
| 2018 | $6,606 | $86,258 | $15,717 | $70,541 |
| 2017 | $6,482 | $83,843 | $15,277 | $68,566 |
| 2016 | $6,320 | $81,047 | $14,768 | $66,279 |
| 2015 | $6,053 | $78,005 | $14,214 | $63,791 |
| 2014 | $6,053 | $76,393 | $13,920 | $62,473 |
| 2013 | $6,053 | $76,393 | $13,920 | $62,473 |
Agents Affiliated with this Home
-
Rima Odeh

Seller's Agent in 2023
Rima Odeh
Better Homes & Gardens Real Estate
(708) 856-5100
149 Total Sales
-
Kanton Harzich

Buyer's Agent in 2023
Kanton Harzich
@ Properties
(708) 951-1714
105 Total Sales
-
Thomas Domasik

Seller's Agent in 2012
Thomas Domasik
RE/MAX
(708) 359-4092
519 Total Sales
-
Catherine Fehrenbacher

Buyer's Agent in 2012
Catherine Fehrenbacher
Baird Warner
(708) 307-8150
75 Total Sales
Map
Source: Midwest Real Estate Data (MRED)
MLS Number: 11876278
APN: 05-01-405-008
- 11905 Sterling Dr
- 11850 Windemere Ct Unit 103
- 13740 Venetian Ct
- 11725 Cooper Way
- 14207 Pheasant Ln
- 14358 S East Glen Dr
- 14328 Pinewood Dr
- 11731 Blackburn Dr
- 14424 S Heather Ln
- 13606 Wooly Hill Dr
- 14501 Abbott Rd W
- 11717 Brookview Ln
- 14130 Sheffield Dr Unit 202
- 14000 Springview Ln
- 14506 Mallard Dr
- 14424 Pheasant Ln
- 14341 Creek Crossing Dr
- 14017 S Belmont Dr
- 11701 Waters Edge Trail
- 13931 S Belmont Dr
- 14038 Whirlaway Ct
- 14026 Whirlaway Ct Unit 1
- 14054 Whirlaway Ct
- 14039 Chestnut Ln
- 14051 Chestnut Ln Unit 1
- 14027 Chestnut Ln
- 14014 Whirlaway Ct
- 14063 Chestnut Ln
- 14015 Chestnut Ln
- 14050 Whirlaway Ct
- 14025 Whirlaway Ct
- 14037 Whirlaway Ct
- 14067 Chestnut Ln
- 14052 Chestnut Ln
- 14013 Whirlaway Ct
- 12020 Derby Ln
- 12040 Derby Ln
- 14071 Chestnut Ln Unit 1
- 14040 Chestnut Ln
- 14028 Chestnut Ln

