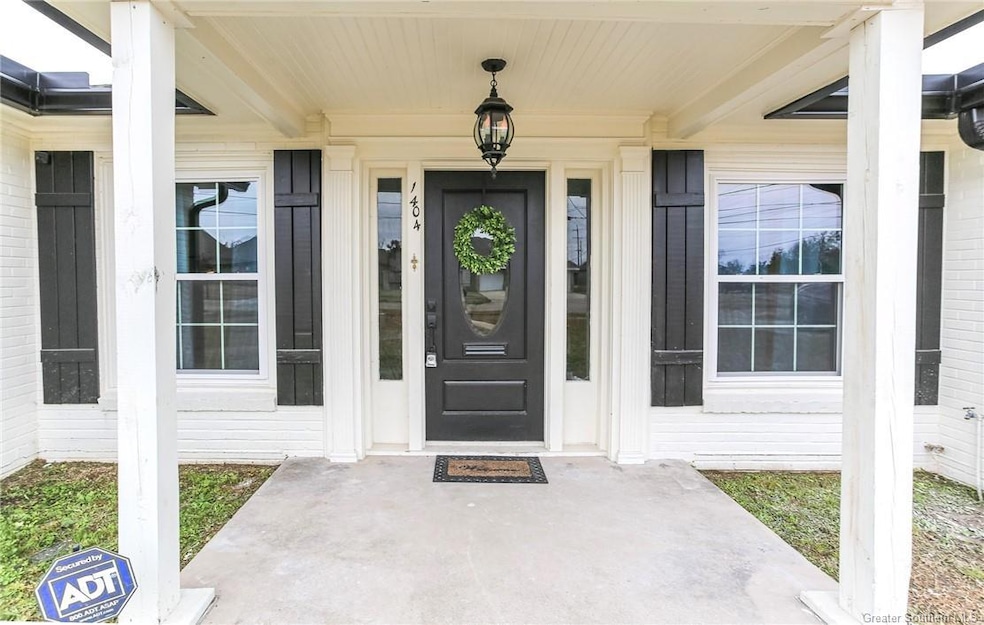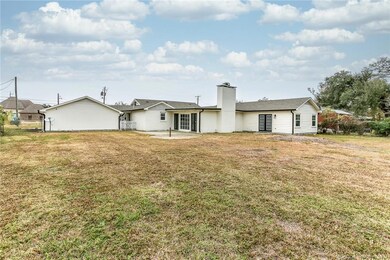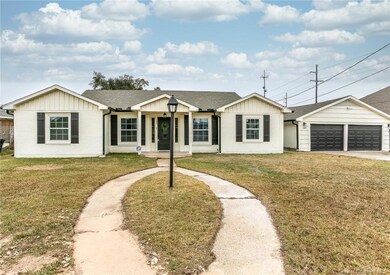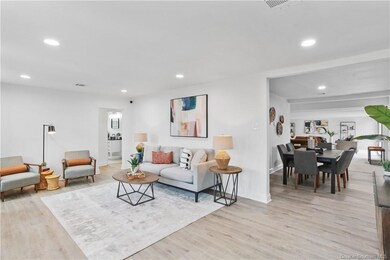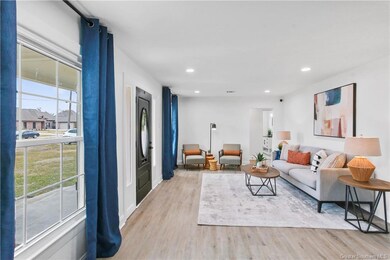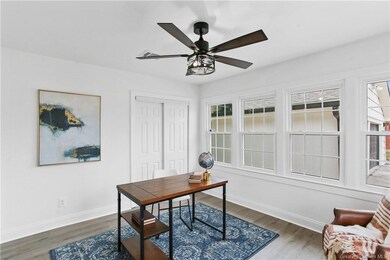
1404 10th St Lake Charles, LA 70601
Highlights
- Updated Kitchen
- Granite Countertops
- Neighborhood Views
- Traditional Architecture
- No HOA
- Beamed Ceilings
About This Home
As of March 2024Step into luxury with this spacious 4-bedroom, 3 full bathroom haven that promises an ideal fusion of privacy and convenience. Immerse yourself in a world of sophistication as this home has undergone a complete modernization, featuring exquisite updates such as granite countertops, custom cabinetry, fresh interior and exterior paint, and brand-new windows with a transferable warranty. Discover opulence in the two expansive master suites, each adorned with walk-in closets for your indulgence. The open floor plan effortlessly links the kitchen to the great room, creating a welcoming haven for gatherings. Revel in the abundance of storage options, with every detail meticulously considered. Experience the pinnacle of comfort with a dual-zone HVAC system, new gutters, and a large backyard that invites you to bask in the tranquility of nature. Noteworthy is the property's location in Flood zone X, sparing you the need for flood insurance by most lenders. Don't miss the chance to tour this extraordinary home—schedule your viewing today! All measurements are approximate. Welcome to a residence that redefines luxury living.
Last Agent to Sell the Property
CENTURY 21 Bessette Flavin License #995698996 Listed on: 01/16/2024
Home Details
Home Type
- Single Family
Est. Annual Taxes
- $539
Year Built
- Built in 1950 | Remodeled
Lot Details
- 0.43 Acre Lot
- Lot Dimensions are 104x180
- Partially Fenced Property
- Wood Fence
- Back and Front Yard
Home Design
- Traditional Architecture
- Turnkey
- Brick Exterior Construction
- Slab Foundation
- Shingle Roof
Interior Spaces
- 3,252 Sq Ft Home
- 1-Story Property
- Built-In Features
- Beamed Ceilings
- Ceiling Fan
- Recessed Lighting
- Double Pane Windows
- Neighborhood Views
Kitchen
- Updated Kitchen
- Open to Family Room
- Walk-In Pantry
- Electric Oven
- Electric Range
- Recirculated Exhaust Fan
- <<microwave>>
- Dishwasher
- Kitchen Island
- Granite Countertops
- Self-Closing Cabinet Doors
Bedrooms and Bathrooms
- 4 Main Level Bedrooms
- Remodeled Bathroom
- 3 Full Bathrooms
- Granite Bathroom Countertops
- Dual Sinks
- Bathtub and Shower Combination in Primary Bathroom
- <<tubWithShowerToken>>
- Walk-in Shower
- Exhaust Fan In Bathroom
Laundry
- Laundry Room
- Washer and Gas Dryer Hookup
Outdoor Features
- Open Patio
- Exterior Lighting
- Rain Gutters
Schools
- Pearl Watson Elementary School
- Molo Middle School
- Washington-Marion High School
Utilities
- Central Heating and Cooling System
- Water Heater
Listing and Financial Details
- Assessor Parcel Number 00554820
Community Details
Overview
- No Home Owners Association
- Watkins Add Subdivision
Amenities
- Laundry Facilities
Ownership History
Purchase Details
Home Financials for this Owner
Home Financials are based on the most recent Mortgage that was taken out on this home.Purchase Details
Home Financials for this Owner
Home Financials are based on the most recent Mortgage that was taken out on this home.Purchase Details
Purchase Details
Purchase Details
Home Financials for this Owner
Home Financials are based on the most recent Mortgage that was taken out on this home.Purchase Details
Home Financials for this Owner
Home Financials are based on the most recent Mortgage that was taken out on this home.Purchase Details
Home Financials for this Owner
Home Financials are based on the most recent Mortgage that was taken out on this home.Similar Homes in Lake Charles, LA
Home Values in the Area
Average Home Value in this Area
Purchase History
| Date | Type | Sale Price | Title Company |
|---|---|---|---|
| Deed | $259,900 | Mayo Land Title | |
| Special Warranty Deed | -- | Mayo Land Title | |
| Sheriffs Deed | $120,000 | None Available | |
| Deed | $120,000 | -- | |
| Deed | $139,900 | Elite Title Ins Agency | |
| Deed | $59,000 | None Available | |
| Cash Sale Deed | $195,000 | None Available |
Mortgage History
| Date | Status | Loan Amount | Loan Type |
|---|---|---|---|
| Previous Owner | $137,365 | FHA | |
| Previous Owner | $174,600 | New Conventional | |
| Previous Owner | $9,700 | Unknown | |
| Previous Owner | $25,000 | Credit Line Revolving | |
| Previous Owner | $128,606 | New Conventional |
Property History
| Date | Event | Price | Change | Sq Ft Price |
|---|---|---|---|---|
| 03/11/2024 03/11/24 | Sold | -- | -- | -- |
| 02/09/2024 02/09/24 | Pending | -- | -- | -- |
| 02/01/2024 02/01/24 | Price Changed | $259,900 | -3.7% | $80 / Sq Ft |
| 01/16/2024 01/16/24 | For Sale | $269,900 | +499.8% | $83 / Sq Ft |
| 04/06/2023 04/06/23 | Sold | -- | -- | -- |
| 03/06/2023 03/06/23 | Pending | -- | -- | -- |
| 03/01/2023 03/01/23 | For Sale | $45,000 | -69.8% | $14 / Sq Ft |
| 10/26/2012 10/26/12 | Sold | -- | -- | -- |
| 07/30/2012 07/30/12 | Pending | -- | -- | -- |
| 06/03/2012 06/03/12 | For Sale | $149,000 | +49.0% | $46 / Sq Ft |
| 03/23/2012 03/23/12 | Sold | -- | -- | -- |
| 03/15/2012 03/15/12 | Pending | -- | -- | -- |
| 03/10/2011 03/10/11 | For Sale | $100,000 | -- | $31 / Sq Ft |
Tax History Compared to Growth
Tax History
| Year | Tax Paid | Tax Assessment Tax Assessment Total Assessment is a certain percentage of the fair market value that is determined by local assessors to be the total taxable value of land and additions on the property. | Land | Improvement |
|---|---|---|---|---|
| 2024 | $539 | $11,240 | $2,560 | $8,680 |
| 2023 | $539 | $11,240 | $2,560 | $8,680 |
| 2022 | $1,293 | $11,240 | $2,560 | $8,680 |
| 2021 | $1,241 | $11,240 | $2,560 | $8,680 |
| 2020 | $1,329 | $10,270 | $2,460 | $7,810 |
| 2019 | $1,486 | $11,050 | $2,370 | $8,680 |
| 2018 | $550 | $11,050 | $2,370 | $8,680 |
| 2017 | $1,255 | $11,050 | $2,370 | $8,680 |
| 2016 | $1,249 | $11,050 | $2,370 | $8,680 |
| 2015 | $1,249 | $11,050 | $2,370 | $8,680 |
Agents Affiliated with this Home
-
Lisa Thompson
L
Seller's Agent in 2024
Lisa Thompson
CENTURY 21 Bessette Flavin
(773) 317-6265
178 Total Sales
-
Darrell Nevels
D
Buyer's Agent in 2024
Darrell Nevels
Keller Williams Realty Lake Ch
10 Total Sales
-
PEGGIE HOLLOWELL

Seller's Agent in 2023
PEGGIE HOLLOWELL
CENTURY 21 Bessette Flavin
(337) 515-2583
72 Total Sales
-
BRET WOOD
B
Seller's Agent in 2012
BRET WOOD
WOLD REAL ESTATE
(337) 802-0334
6 Total Sales
-
T
Buyer's Agent in 2012
TIFFANY MILLER
Berkshire Hathaway Homeservice
Map
Source: Greater Southern MLS
MLS Number: SWL24000301
APN: 00554820
