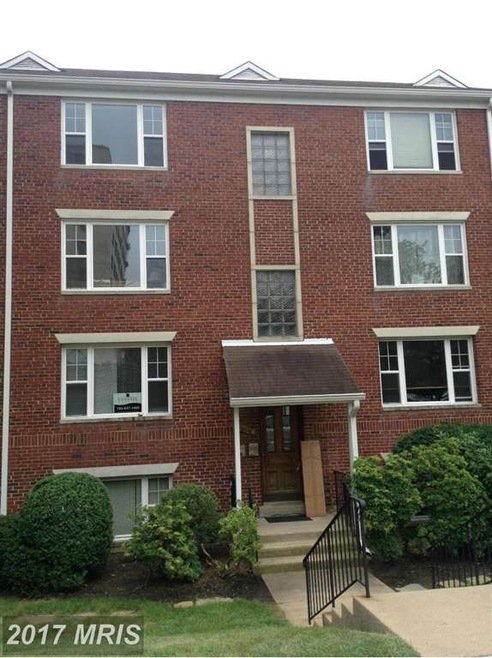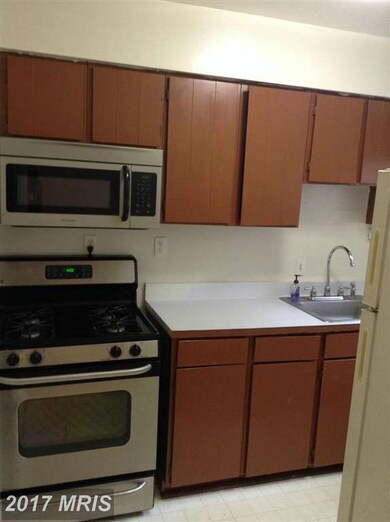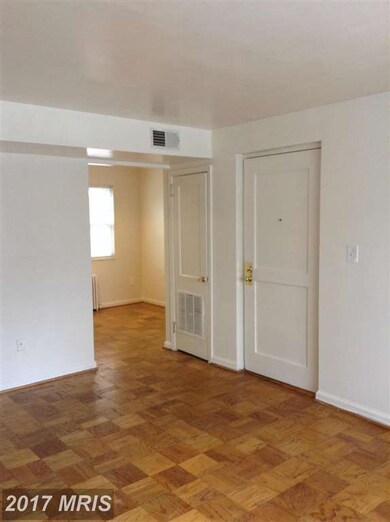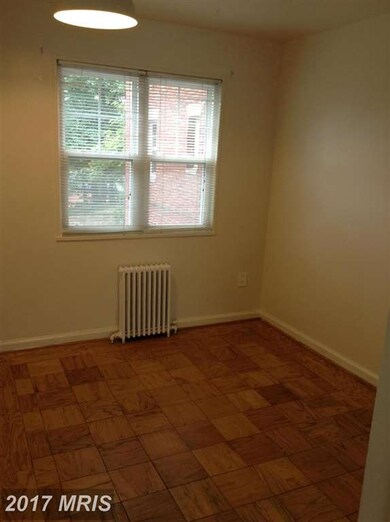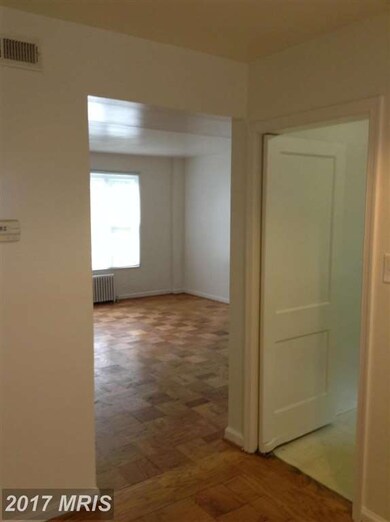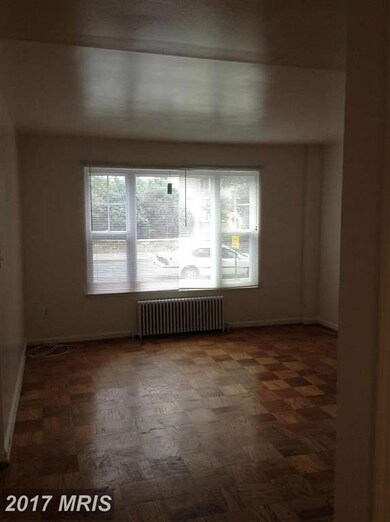
1404 12th St N Unit 24 Arlington, VA 22209
Highlights
- Open Floorplan
- Cooling Available
- Laundry Facilities
- Dorothy Hamm Middle School Rated A
- Forced Air Heating System
- Dining Area
About This Home
As of December 2024DELIGHTFUL Two BR Condo in TOP LOCATION & Move-In Condition ! Close to Rosslyn & Courthouse METRO Stations, Numerous Restaurants & Shops ! Close to Bike Trail ! SHOWS SUPER ! Hardwoods throughout! Gas Cooking ! Thermo pane Windows ! Fairly new Stainless Range, Microwave and Refrigerator. Two Parking Permits (Lot behind Building) Condo Fee includes All Utilities ...
Property Details
Home Type
- Condominium
Est. Annual Taxes
- $3,201
Year Built
- Built in 1952
HOA Fees
- $451 Monthly HOA Fees
Home Design
- Brick Exterior Construction
Interior Spaces
- 840 Sq Ft Home
- Property has 1 Level
- Open Floorplan
- Dining Area
Kitchen
- Gas Oven or Range
- Dishwasher
- Disposal
Bedrooms and Bathrooms
- 2 Main Level Bedrooms
- 1 Full Bathroom
Parking
- On-Street Parking
- Rented or Permit Required
Utilities
- Cooling Available
- Forced Air Heating System
- Heat Pump System
- Vented Exhaust Fan
- Natural Gas Water Heater
Listing and Financial Details
- Assessor Parcel Number 17-037-225
Community Details
Overview
- Association fees include gas, electricity, common area maintenance, air conditioning, insurance, management, lawn maintenance, lawn care side, sewer, trash
- Low-Rise Condominium
- Rosslyn Heights Community
- Rosslyn Heights Subdivision
- The community has rules related to parking rules, no recreational vehicles, boats or trailers
Amenities
- Common Area
- Laundry Facilities
Similar Homes in Arlington, VA
Home Values in the Area
Average Home Value in this Area
Property History
| Date | Event | Price | Change | Sq Ft Price |
|---|---|---|---|---|
| 12/19/2024 12/19/24 | Sold | $358,900 | -1.1% | $427 / Sq Ft |
| 11/21/2024 11/21/24 | For Sale | $362,800 | +9.9% | $432 / Sq Ft |
| 05/06/2016 05/06/16 | Sold | $330,000 | -2.9% | $393 / Sq Ft |
| 03/30/2016 03/30/16 | Pending | -- | -- | -- |
| 01/03/2016 01/03/16 | For Sale | $339,900 | +3.0% | $405 / Sq Ft |
| 01/01/2016 01/01/16 | Off Market | $330,000 | -- | -- |
| 09/17/2015 09/17/15 | Price Changed | $339,900 | -1.4% | $405 / Sq Ft |
| 09/09/2015 09/09/15 | For Sale | $344,900 | -- | $411 / Sq Ft |
Tax History Compared to Growth
Agents Affiliated with this Home
-

Seller's Agent in 2024
Cheryl Wood
Redfin Corporation
(571) 302-0012
-
Tolga Alper

Buyer's Agent in 2024
Tolga Alper
Real Broker, LLC
(703) 835-5881
1 in this area
180 Total Sales
-
Mo Kader

Seller's Agent in 2016
Mo Kader
Samson Properties
(571) 594-4450
54 Total Sales
-
Anthony Coleman

Buyer's Agent in 2016
Anthony Coleman
Compass
(703) 624-6004
49 Total Sales
Map
Source: Bright MLS
MLS Number: 1001604535
- 1201 N Nash St Unit 502
- 1200 N Nash St Unit 549
- 1200 N Nash St Unit 803
- 1200 N Nash St Unit 230
- 1301 N Ode St Unit 135
- 1305 N Ode St Unit 332
- 1401 N Oak St Unit G5
- 1401 N Oak St Unit 903,905
- 1336 N Ode St Unit 5
- 1336 N Ode St Unit 14
- 1730 Arlington Blvd Unit 508
- 1730 Arlington Blvd Unit 108
- 1730 Arlington Blvd Unit 309
- 1600 N Oak St Unit 517
- 1600 N Oak St Unit 1823
- 1600 N Oak St Unit 324
- 1600 N Oak St Unit 1416
- 1600 N Oak St Unit 826
- 1600 N Oak St Unit 415
- 1401 N Rhodes St Unit 305
