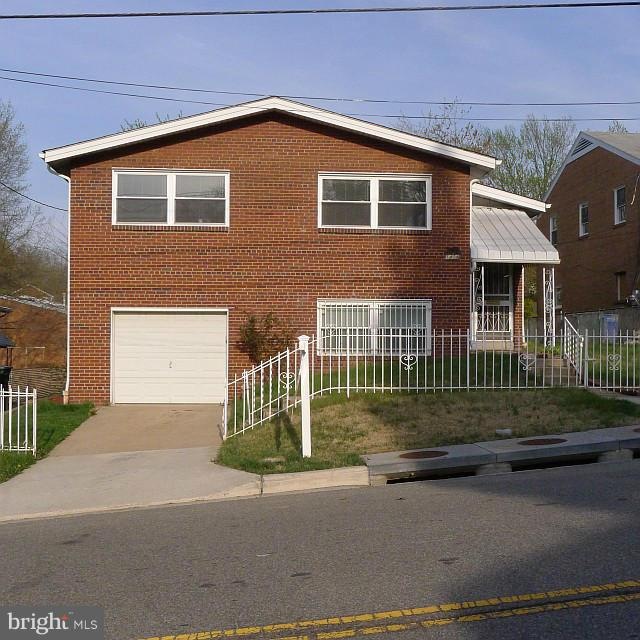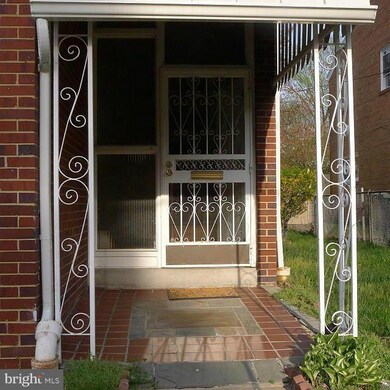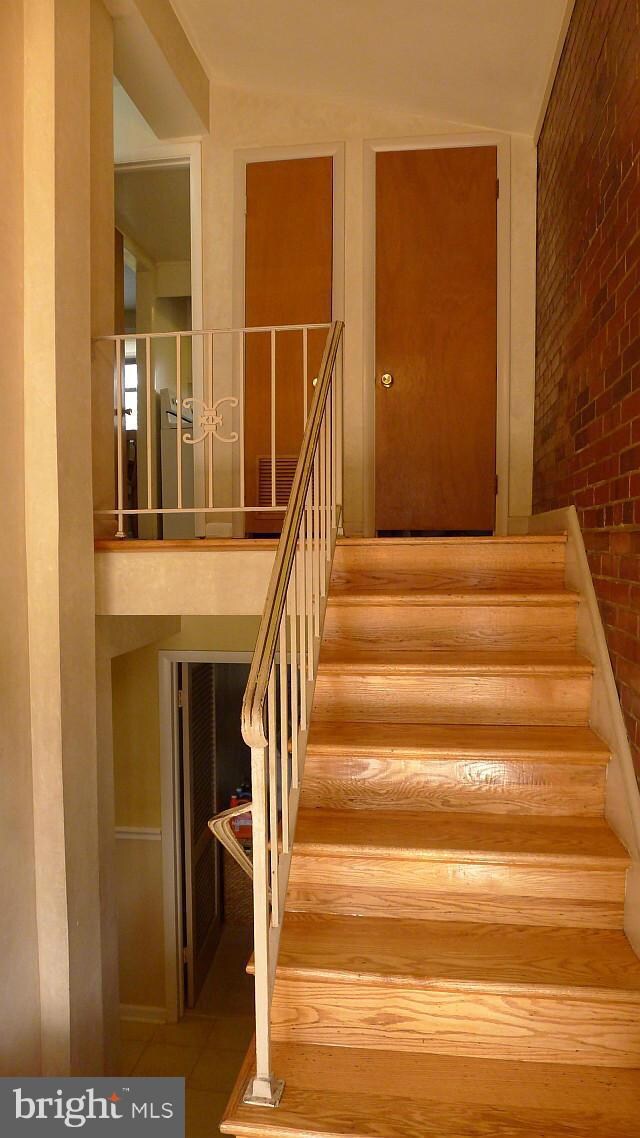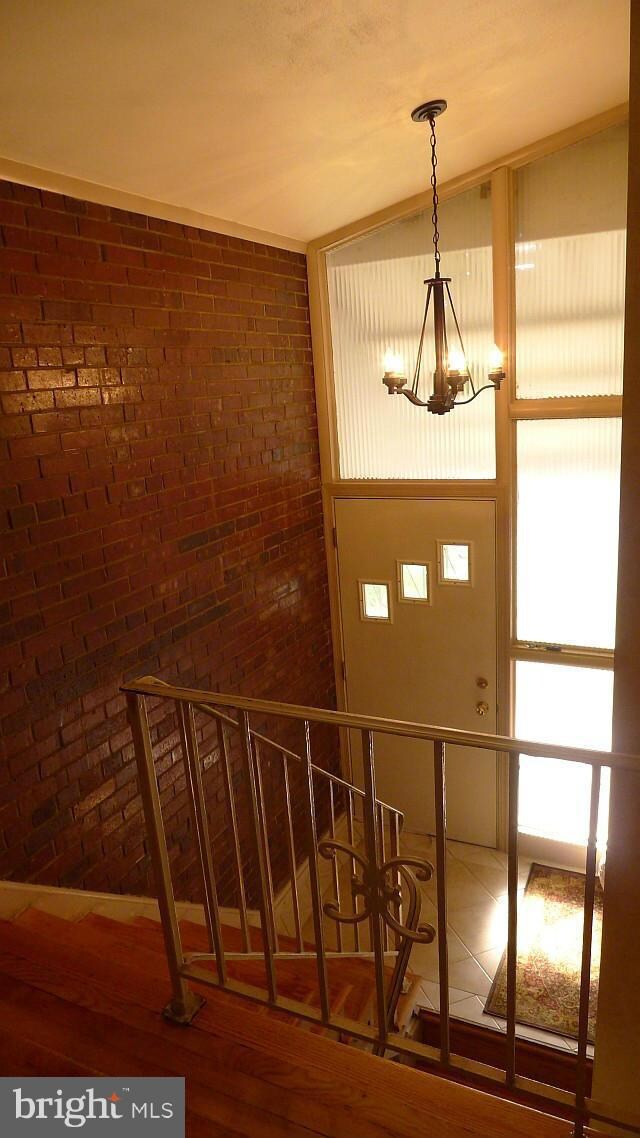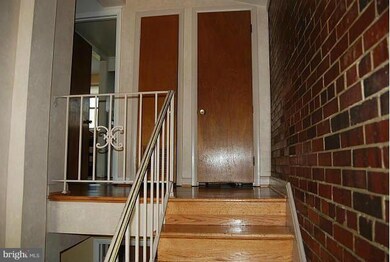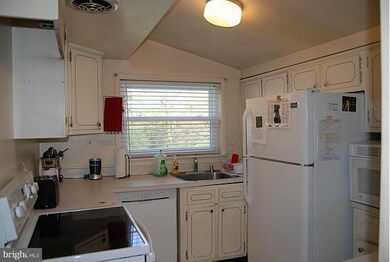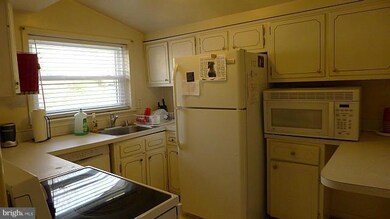
1404 30th St SE Washington, DC 20020
Twining NeighborhoodHighlights
- No HOA
- Country Kitchen
- Central Air
- Breakfast Area or Nook
- 1 Car Attached Garage
- 60+ Gallon Tank
About This Home
As of June 2020Spectacular 4BR/3BA all brick SFH home in Hill Crest. Over 2200 sq ft. Living Rm, Sep. Dining Rm,Large Family Rm. Master BR w/walk-in closet and FB. Custom features - beautiful hardwood floors, ceramic tile, & brick accent wall. Newer Stove/DW/Fridg, HW & Furnace. Sep. laundry room, storage space, closets and storage room. Screened sun porch, large fenced in yard, 1 car garage.
Last Agent to Sell the Property
EXP Realty, LLC License #602141 Listed on: 04/13/2014

Home Details
Home Type
- Single Family
Est. Annual Taxes
- $2,149
Year Built
- Built in 1966
Lot Details
- 5,007 Sq Ft Lot
- Property is Fully Fenced
- Decorative Fence
Parking
- 1 Car Attached Garage
- Front Facing Garage
- Garage Door Opener
- Driveway
Home Design
- Split Foyer
- Brick Exterior Construction
Interior Spaces
- Property has 2 Levels
- Dining Area
Kitchen
- Country Kitchen
- Breakfast Area or Nook
Bedrooms and Bathrooms
- 4 Bedrooms | 2 Main Level Bedrooms
- 3 Full Bathrooms
Finished Basement
- Heated Basement
- Walk-Out Basement
- Basement Fills Entire Space Under The House
- Connecting Stairway
- Rear Basement Entry
- Sump Pump
- Basement Windows
Utilities
- Central Air
- Heat Pump System
- 60+ Gallon Tank
Community Details
- No Home Owners Association
- Hill Crest Subdivision
Listing and Financial Details
- Tax Lot 24
- Assessor Parcel Number 5544//0024
Ownership History
Purchase Details
Home Financials for this Owner
Home Financials are based on the most recent Mortgage that was taken out on this home.Purchase Details
Home Financials for this Owner
Home Financials are based on the most recent Mortgage that was taken out on this home.Purchase Details
Home Financials for this Owner
Home Financials are based on the most recent Mortgage that was taken out on this home.Similar Homes in the area
Home Values in the Area
Average Home Value in this Area
Purchase History
| Date | Type | Sale Price | Title Company |
|---|---|---|---|
| Special Warranty Deed | $575,000 | Kvs Title Llc | |
| Warranty Deed | $376,000 | -- | |
| Deed | -- | -- |
Mortgage History
| Date | Status | Loan Amount | Loan Type |
|---|---|---|---|
| Open | $575,000 | New Conventional | |
| Previous Owner | $373,080 | New Conventional | |
| Previous Owner | $364,720 | New Conventional | |
| Previous Owner | $332,500 | Adjustable Rate Mortgage/ARM | |
| Previous Owner | $300,000 | Adjustable Rate Mortgage/ARM | |
| Previous Owner | $158,100 | VA |
Property History
| Date | Event | Price | Change | Sq Ft Price |
|---|---|---|---|---|
| 06/05/2020 06/05/20 | Sold | $575,000 | +0.1% | $292 / Sq Ft |
| 05/11/2020 05/11/20 | Pending | -- | -- | -- |
| 05/08/2020 05/08/20 | For Sale | $574,500 | +52.8% | $292 / Sq Ft |
| 07/17/2014 07/17/14 | Sold | $376,000 | -2.3% | $339 / Sq Ft |
| 06/11/2014 06/11/14 | Pending | -- | -- | -- |
| 04/13/2014 04/13/14 | For Sale | $385,000 | -- | $347 / Sq Ft |
Tax History Compared to Growth
Tax History
| Year | Tax Paid | Tax Assessment Tax Assessment Total Assessment is a certain percentage of the fair market value that is determined by local assessors to be the total taxable value of land and additions on the property. | Land | Improvement |
|---|---|---|---|---|
| 2024 | $4,011 | $558,900 | $179,150 | $379,750 |
| 2023 | $3,954 | $549,160 | $177,400 | $371,760 |
| 2022 | $3,714 | $524,710 | $170,940 | $353,770 |
| 2021 | $3,396 | $475,930 | $168,390 | $307,540 |
| 2020 | $2,598 | $472,660 | $166,330 | $306,330 |
| 2019 | $2,368 | $447,450 | $164,680 | $282,770 |
| 2018 | $2,165 | $428,780 | $0 | $0 |
| 2017 | $1,975 | $380,310 | $0 | $0 |
| 2016 | $1,801 | $349,440 | $0 | $0 |
| 2015 | $1,640 | $264,340 | $0 | $0 |
| 2014 | $1,139 | $248,910 | $0 | $0 |
Agents Affiliated with this Home
-
Stacey Barton

Seller's Agent in 2020
Stacey Barton
Real Living at Home
(301) 404-8390
43 Total Sales
-
Jaime Willis

Buyer's Agent in 2020
Jaime Willis
Compass
(202) 494-1325
174 Total Sales
-
Stephanie Ireland

Seller's Agent in 2014
Stephanie Ireland
EXP Realty, LLC
(202) 438-8402
69 Total Sales
Map
Source: Bright MLS
MLS Number: 1002937280
APN: 5544-0024
- 1343 29th St SE
- 1341 29th St SE
- 2915 Pennsylvania Ave SE
- 2831 Q St SE
- 3024 Nelson Place SE
- 2834 R St SE Unit 5
- 2843 Minnesota Ave SE
- 0 28th Place SE
- 3212 O St SE
- 2728 Minnesota Ave SE
- 1501 27th St SE Unit 406
- 3210 O St SE
- 1119 Branch Ave SE
- 2921 M St SE
- 2511 Palmer Place SE
- 3222 M St SE
- 2416 L'Enfant Square SE
- 3320 M St SE
- 2333 Fairlawn Ave SE Unit 2
- 2333 Fairlawn Ave SE Unit 1
