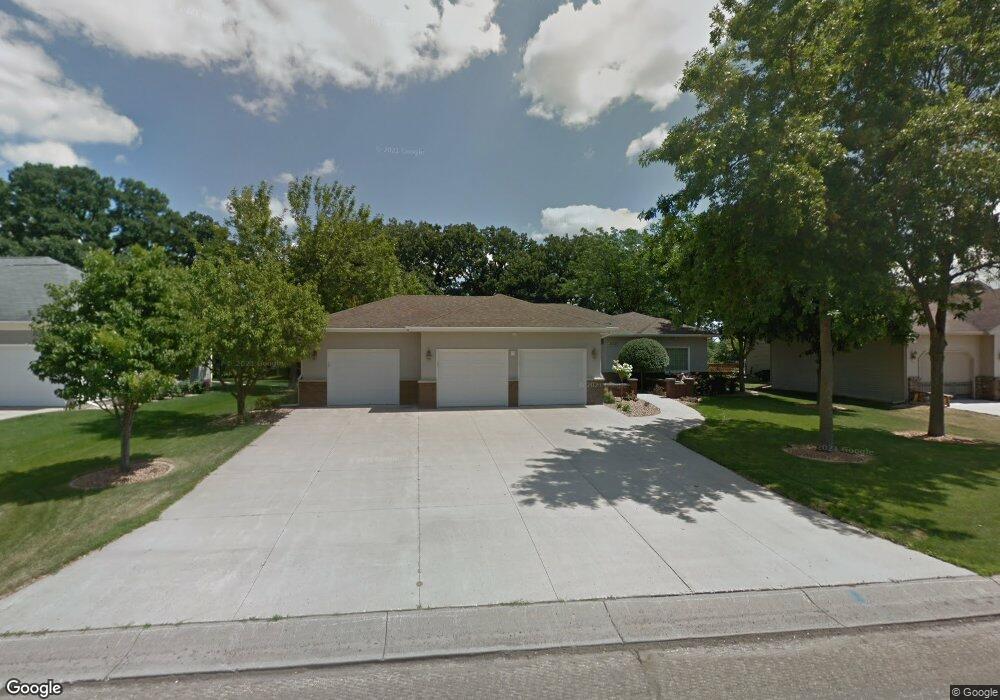1404 5th St NE Waseca, MN 56093
Estimated Value: $394,000 - $462,000
3
Beds
3
Baths
4,616
Sq Ft
$94/Sq Ft
Est. Value
About This Home
This home is located at 1404 5th St NE, Waseca, MN 56093 and is currently estimated at $431,601, approximately $93 per square foot. 1404 5th St NE is a home located in Waseca County with nearby schools including Hartley Elementary School, Waseca Intermediate School, and Waseca Junior High School.
Ownership History
Date
Name
Owned For
Owner Type
Purchase Details
Closed on
Jul 9, 2021
Sold by
Svoboda Brian L
Bought by
Sammon Jane and Willmore Roger
Current Estimated Value
Purchase Details
Closed on
Sep 30, 2014
Sold by
Amundson Michael J and Amundson Cynthia L
Bought by
Svoboda Brian L and Svoboda Julie M
Create a Home Valuation Report for This Property
The Home Valuation Report is an in-depth analysis detailing your home's value as well as a comparison with similar homes in the area
Home Values in the Area
Average Home Value in this Area
Purchase History
| Date | Buyer | Sale Price | Title Company |
|---|---|---|---|
| Sammon Jane | $390,000 | None Available | |
| Svoboda Brian L | -- | -- | |
| Sammon Jane Jane | $390,000 | -- |
Source: Public Records
Mortgage History
| Date | Status | Borrower | Loan Amount |
|---|---|---|---|
| Closed | Sammon Jane Jane | $203,000 |
Source: Public Records
Tax History
| Year | Tax Paid | Tax Assessment Tax Assessment Total Assessment is a certain percentage of the fair market value that is determined by local assessors to be the total taxable value of land and additions on the property. | Land | Improvement |
|---|---|---|---|---|
| 2024 | $5,210 | $478,500 | $52,000 | $426,500 |
| 2023 | $5,230 | $485,100 | $52,000 | $433,100 |
| 2022 | $6,686 | $522,500 | $65,000 | $457,500 |
| 2021 | $8,720 | $454,200 | $56,700 | $397,500 |
| 2020 | $8,408 | $421,400 | $52,500 | $368,900 |
| 2019 | $7,570 | $401,900 | $50,200 | $351,700 |
| 2018 | $7,372 | $362,500 | $45,100 | $317,400 |
| 2017 | $6,518 | $357,900 | $44,528 | $313,372 |
| 2016 | $6,138 | $339,700 | $41,947 | $297,753 |
| 2015 | -- | $315,500 | $40,754 | $274,746 |
| 2012 | -- | $325,400 | $40,883 | $284,517 |
Source: Public Records
Map
Nearby Homes
- 300 19th Ave NE
- 716 8th Ave NE
- 521 7th Ave NE
- 210 7th Ave NE
- 0 8th St NE
- 2502 7th St NE
- 414 3rd St NE
- 2601 8th St NE
- 3rd 3rd Ave NE
- 301 2nd Ave NE
- 522 2nd Ave NE
- 117 2nd St NE Unit 120 2nd Ave NE
- 621 Elm Ave E
- 929 Elm Ave E
- 312 2nd Ave SE
- 618 4th Ave SE
- 521 6th St SW
- 14743 Snake Trail
- 235 9th Ave SE
- 1104 8th Ave SE
- 1400 5th St NE
- 1405 6th St NE
- 1401 6th St NE
- 1412 5th St NE
- 1316 5th St NE
- 1409 6th St NE
- 1409 6th St NE Unit 1409 NE Sixth Street
- 1405 5th St NE
- 1313 6th St NE
- 1401 5th St NE
- 1409 5th St NE
- 1500 5th St NE
- 1312 1312 5th-Street-ne
- 1312 5th St NE
- 1413 6th St NE
- 1413 5th St NE
- 1404 4th Cir NE
- 510 15th Ave NE
- 1309 6th St NE
- 1408 4th Cir NE
Your Personal Tour Guide
Ask me questions while you tour the home.
