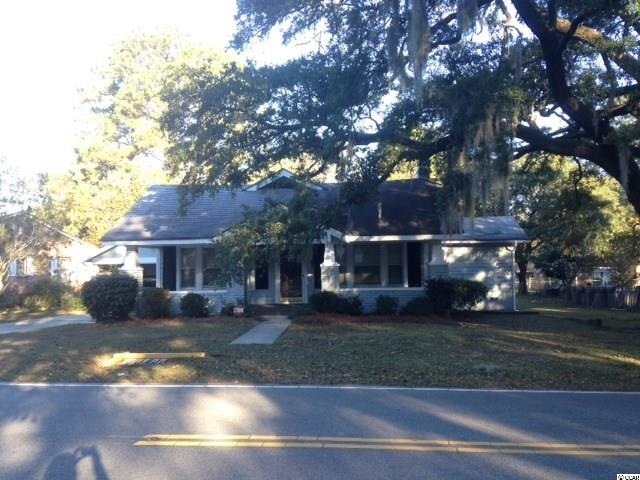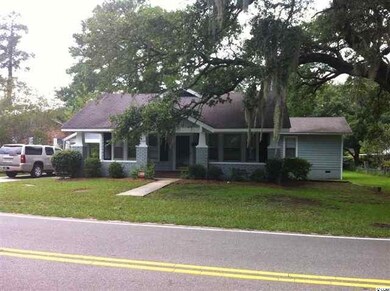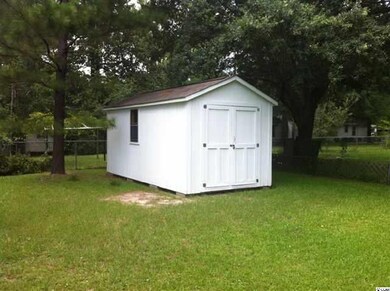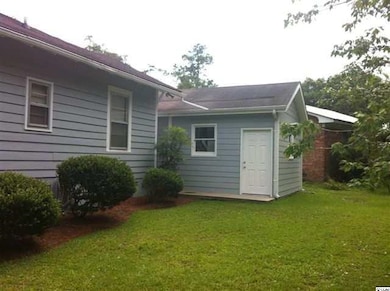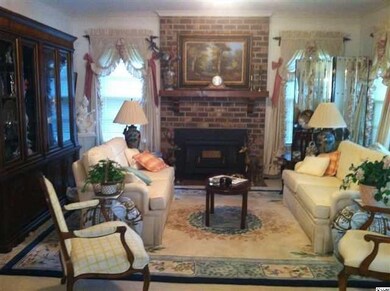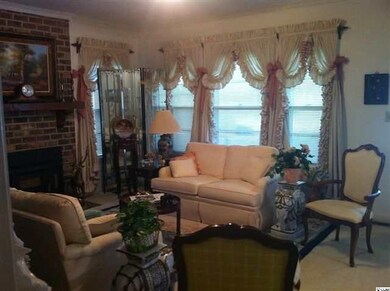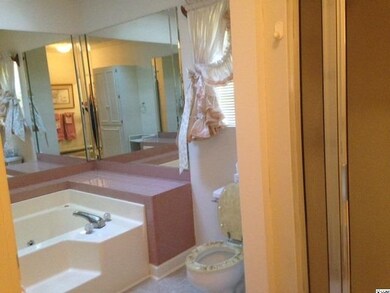
1404 7th Ave Conway, SC 29526
Estimated Value: $211,408 - $259,000
Highlights
- Low Country Architecture
- Whirlpool Bathtub
- Front Porch
- Conway Elementary School Rated A-
- Formal Dining Room
- Storm Windows
About This Home
As of June 2015Older home in downtown Conway. Huge trees and extra large front porch just waiting for your swing and rocking chairs. Fireplace in the living room. Master has a walk-in closet and separate dressing area. Whirlpool tub and separate shower. Carport has storage area and a detached storage building.
Home Details
Home Type
- Single Family
Est. Annual Taxes
- $801
Year Built
- Built in 1950
Lot Details
- 10,454
Parking
- Carport
Home Design
- Low Country Architecture
- Wood Frame Construction
- Masonry Siding
Interior Spaces
- 1,684 Sq Ft Home
- Ceiling Fan
- Family Room with Fireplace
- Formal Dining Room
- Crawl Space
- Washer and Dryer
Kitchen
- Range
- Dishwasher
Flooring
- Carpet
- Vinyl
Bedrooms and Bathrooms
- 3 Bedrooms
- Linen Closet
- Walk-In Closet
- 2 Full Bathrooms
- Single Vanity
- Whirlpool Bathtub
- Shower Only
Home Security
- Home Security System
- Storm Windows
Schools
- Conway Elementary School
- Conway Middle School
- Conway High School
Utilities
- Central Heating and Cooling System
- Water Heater
- Phone Available
Additional Features
- Front Porch
- Property is zoned R1
Ownership History
Purchase Details
Home Financials for this Owner
Home Financials are based on the most recent Mortgage that was taken out on this home.Similar Homes in Conway, SC
Home Values in the Area
Average Home Value in this Area
Purchase History
| Date | Buyer | Sale Price | Title Company |
|---|---|---|---|
| Meyer Laura A | $105,000 | -- |
Mortgage History
| Date | Status | Borrower | Loan Amount |
|---|---|---|---|
| Previous Owner | Meyer Laura A | $102,080 | |
| Previous Owner | Oates William R | $88,800 |
Property History
| Date | Event | Price | Change | Sq Ft Price |
|---|---|---|---|---|
| 06/23/2015 06/23/15 | Sold | $105,000 | -6.3% | $62 / Sq Ft |
| 03/18/2015 03/18/15 | Pending | -- | -- | -- |
| 02/23/2015 02/23/15 | For Sale | $112,000 | -- | $67 / Sq Ft |
Tax History Compared to Growth
Tax History
| Year | Tax Paid | Tax Assessment Tax Assessment Total Assessment is a certain percentage of the fair market value that is determined by local assessors to be the total taxable value of land and additions on the property. | Land | Improvement |
|---|---|---|---|---|
| 2024 | $801 | $4,422 | $814 | $3,608 |
| 2023 | $801 | $4,422 | $814 | $3,608 |
| 2021 | $645 | $4,422 | $814 | $3,608 |
| 2020 | $604 | $4,422 | $814 | $3,608 |
| 2019 | $604 | $4,422 | $814 | $3,608 |
| 2018 | $0 | $4,001 | $801 | $3,200 |
| 2017 | $579 | $4,001 | $801 | $3,200 |
| 2016 | -- | $4,001 | $801 | $3,200 |
| 2015 | $459 | $3,165 | $801 | $2,364 |
| 2014 | $1,238 | $4,748 | $1,202 | $3,546 |
Agents Affiliated with this Home
-
E'Lonna Butler

Seller's Agent in 2015
E'Lonna Butler
Sansbury Butler Properties
(843) 450-1939
51 in this area
100 Total Sales
-
Natalie Rakoci

Buyer's Agent in 2015
Natalie Rakoci
ICE Mortgage Technology INC
(910) 880-3199
2 in this area
59 Total Sales
Map
Source: Coastal Carolinas Association of REALTORS®
MLS Number: 1503912
APN: 33814030056
- 1506 7th Ave
- 1513 Racepath Ave
- 1413 10th Ave
- 2208 6th Ave
- 742 Woodside Dr
- 377 Copperwood Loop
- Lot 1&2 E Highway 501
- TBD 4.48 acres E Highway 501
- TBD HWY 501 E Highway 501
- 1015 Elm St Unit 4
- 1015 Elm St Unit 18
- 1011 Hickory Cir
- 1520 4th Ave
- 1517 3rd Ave
- 210 Red Buckeye Dr
- TBB Palmetto Sand Loop
- TBD U S 501 Business
- 1613 4th Ave
- 1744 John St
- 503 Alston St
