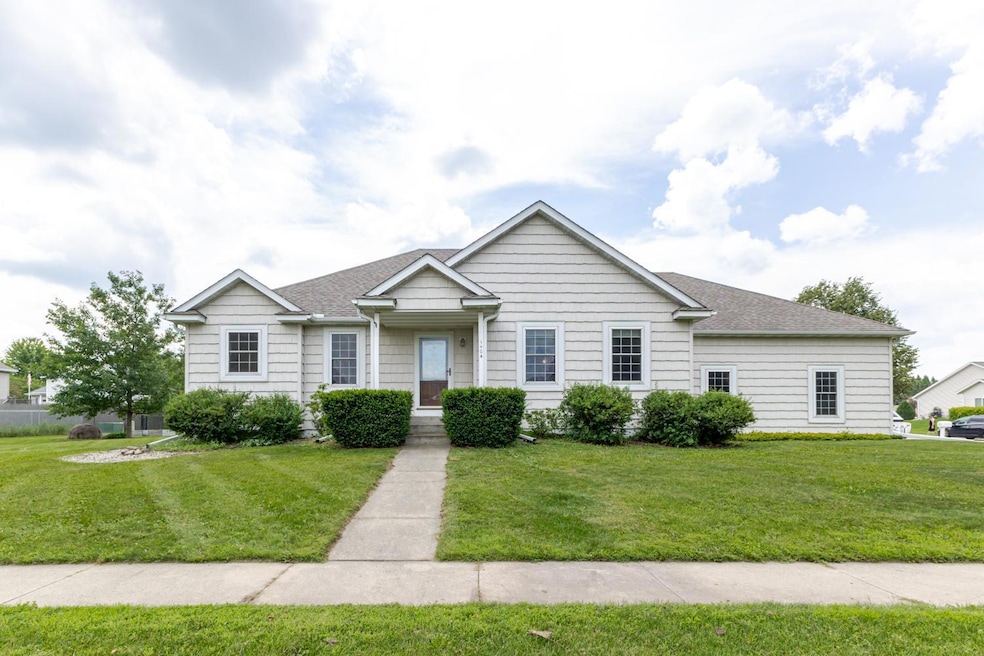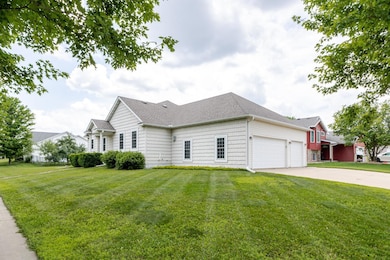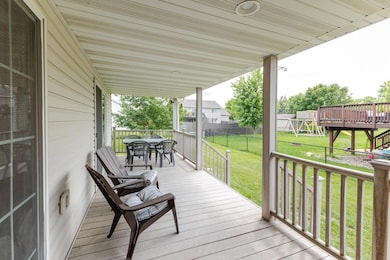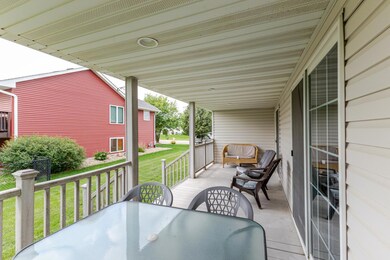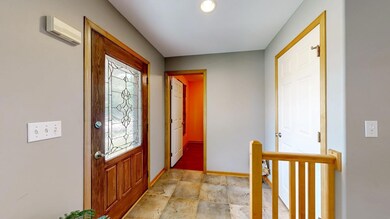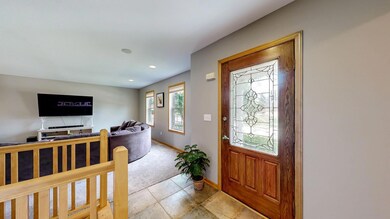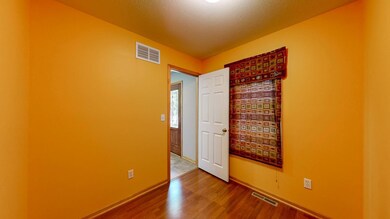1404 8th St NW Kasson, MN 55944
Estimated payment $2,455/month
Highlights
- Recreation Room
- Corner Lot
- Home Office
- Kasson-Mantorville Elementary School Rated A-
- No HOA
- 3 Car Attached Garage
About This Home
Don’t miss your chance to own this beautifully finished 3-bedroom, 3-bath rambler-style home! From the moment you step inside, you’ll love the bright, open layout featuring main-floor laundry and a spacious primary suite complete with a private bath. The three-car garage offers plenty of room for vehicles, storage, and more.
Downstairs, enjoy the comfort of in-floor heating, two generous bedrooms, a large rec room, and a cozy family room with a custom bar—perfect for game nights or entertaining guests. This home is packed with thoughtful features and room to relax.
Call today to schedule your private tour—homes like this don’t stay on the market long!
Home Details
Home Type
- Single Family
Est. Annual Taxes
- $4,718
Year Built
- Built in 2003
Lot Details
- 0.26 Acre Lot
- Lot Dimensions are 135 x 85 x 135 x 83
- Corner Lot
Parking
- 3 Car Attached Garage
Interior Spaces
- 1-Story Property
- Family Room
- Living Room
- Home Office
- Recreation Room
- Finished Basement
Kitchen
- Range
- Microwave
- Dishwasher
Bedrooms and Bathrooms
- 3 Bedrooms
Laundry
- Dryer
- Washer
Utilities
- Forced Air Heating and Cooling System
- Cable TV Available
Community Details
- No Home Owners Association
- Bigelow Voigt 5Th Sub Subdivision
Listing and Financial Details
- Assessor Parcel Number 241201001
Map
Home Values in the Area
Average Home Value in this Area
Tax History
| Year | Tax Paid | Tax Assessment Tax Assessment Total Assessment is a certain percentage of the fair market value that is determined by local assessors to be the total taxable value of land and additions on the property. | Land | Improvement |
|---|---|---|---|---|
| 2025 | $4,566 | $362,600 | $54,700 | $307,900 |
| 2024 | $4,746 | $346,700 | $43,800 | $302,900 |
| 2023 | $4,750 | $338,800 | $43,800 | $295,000 |
| 2022 | $4,574 | $325,600 | $43,800 | $281,800 |
| 2021 | $4,526 | $281,900 | $43,800 | $238,100 |
| 2020 | $4,474 | $277,100 | $43,800 | $233,300 |
| 2019 | $3,796 | $274,800 | $38,600 | $236,200 |
| 2018 | $3,760 | $225,300 | $38,600 | $186,700 |
| 2017 | $3,600 | $219,900 | $38,600 | $181,300 |
| 2016 | $3,378 | $203,800 | $38,600 | $165,200 |
| 2015 | $3,210 | $191,800 | $38,600 | $153,200 |
| 2014 | $2,642 | $0 | $0 | $0 |
Property History
| Date | Event | Price | List to Sale | Price per Sq Ft |
|---|---|---|---|---|
| 09/03/2025 09/03/25 | Pending | -- | -- | -- |
| 08/22/2025 08/22/25 | Price Changed | $389,000 | -2.7% | $153 / Sq Ft |
| 07/10/2025 07/10/25 | For Sale | $399,900 | -- | $157 / Sq Ft |
Purchase History
| Date | Type | Sale Price | Title Company |
|---|---|---|---|
| Warranty Deed | $329,900 | Rochester Title | |
| Deed | $329,900 | -- |
Mortgage History
| Date | Status | Loan Amount | Loan Type |
|---|---|---|---|
| Open | $323,924 | FHA | |
| Closed | $323,924 | No Value Available |
Source: NorthstarMLS
MLS Number: 6752718
APN: 24.120.1001
- 503 13th Ave NW
- 504 13th Ave NW
- 406 13th Ave NW
- Townhome Plan at Bigelow-Voigt Eighth
- 1007 11th Ave NW
- 1000 12th Place NW
- 1403 2nd St NW
- 805 5th St NW
- 801 5th St NW
- 1400 Prairie Place NW
- 400 8th Ave NW
- 703 W Veterans Memorial Hwy
- 407 Mantorville Ave N
- 408 1st Ave NE
- 305 6th St SW
- 303 6th St SW
- 106 2nd Ave NE Unit C
- 503 1st Ave SW
- 307 5th Ave NE
- 901 8th Ave NE
