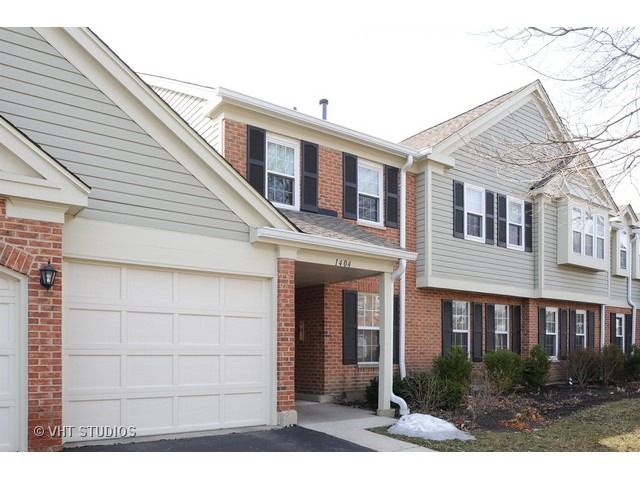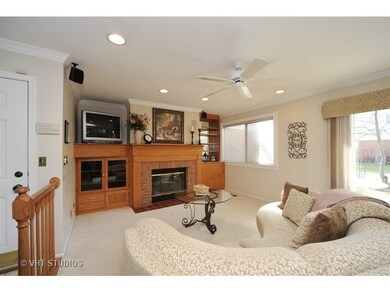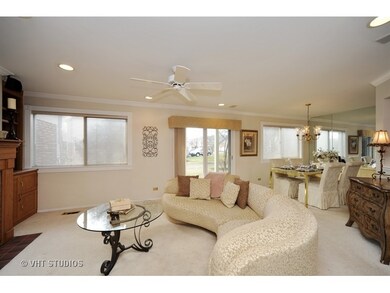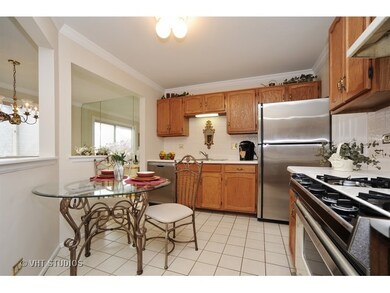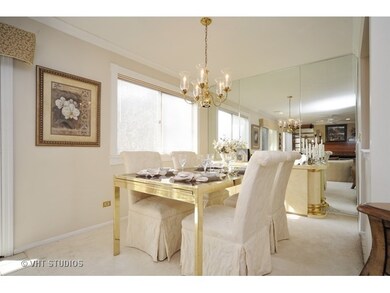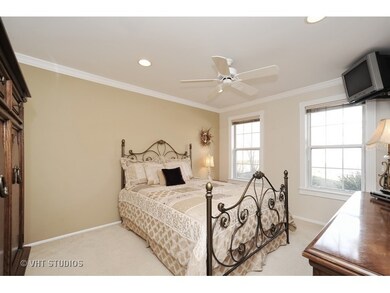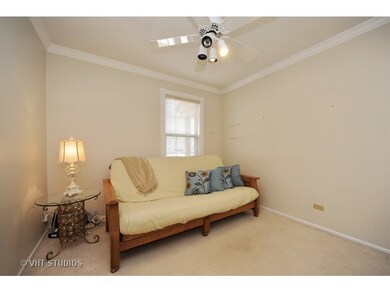
1404 Aldgate Ct Unit B1 Wheeling, IL 60090
Highlights
- Main Floor Bedroom
- Walk-In Pantry
- Attached Garage
- Buffalo Grove High School Rated A+
- Cul-De-Sac
- Walk-In Closet
About This Home
As of March 2024Your new home has hit the market! If you are looking for single level, maintenance- free living this charming Birch model has everything you have been looking for and more! Ceramic tile entry leads into the spacious and bright Living Room with neutral decor, showcasing a rustic red brick fireplace with wood surround, custom wood mantle and surrounding built in shelving. Adorable open, eat-in Kitchen features a good sized pantry flowing seamlessly into the cozy Dining Room. Serenity will be yours in the Master Bedroom offering a large walk-in closet. All this PLUS the added luxuries of in-unit Laundry, surround sound, 6-panel doors, recessed lighting, crown molding and window casings throughout. A private patio just right for relaxing accessed through sliders in the Living Room. A great location with views of the beautifully maintained grounds. Complex offers 2 pools & a clubhouse for your enjoyment and is just minutes from great shopping, restaurants and major transportation.
Property Details
Home Type
- Condominium
Est. Annual Taxes
- $3,943
Year Built
- 1987
HOA Fees
- $219 per month
Parking
- Attached Garage
- Garage Transmitter
- Garage Door Opener
- Driveway
- Parking Included in Price
Home Design
- Brick Exterior Construction
- Brick Foundation
- Asphalt Shingled Roof
- Vinyl Siding
Interior Spaces
- Gas Log Fireplace
- Laundry on main level
Kitchen
- Breakfast Bar
- Walk-In Pantry
Bedrooms and Bathrooms
- Main Floor Bedroom
- Walk-In Closet
- Bathroom on Main Level
Utilities
- Forced Air Heating and Cooling System
- Heating System Uses Gas
- Lake Michigan Water
Additional Features
- Patio
- Cul-De-Sac
Community Details
- Pets Allowed
Listing and Financial Details
- Senior Tax Exemptions
- Homeowner Tax Exemptions
- Senior Freeze Tax Exemptions
Ownership History
Purchase Details
Home Financials for this Owner
Home Financials are based on the most recent Mortgage that was taken out on this home.Purchase Details
Home Financials for this Owner
Home Financials are based on the most recent Mortgage that was taken out on this home.Purchase Details
Home Financials for this Owner
Home Financials are based on the most recent Mortgage that was taken out on this home.Purchase Details
Purchase Details
Purchase Details
Similar Homes in Wheeling, IL
Home Values in the Area
Average Home Value in this Area
Purchase History
| Date | Type | Sale Price | Title Company |
|---|---|---|---|
| Warranty Deed | $240,000 | None Listed On Document | |
| Warranty Deed | $152,500 | Balrd & Warner Title Service | |
| Trustee Deed | -- | Chicago Title Land Trust Com | |
| Deed | -- | -- | |
| Deed | $215,000 | Cti | |
| Interfamily Deed Transfer | -- | -- |
Mortgage History
| Date | Status | Loan Amount | Loan Type |
|---|---|---|---|
| Previous Owner | $213,000 | New Conventional | |
| Previous Owner | $135,000 | New Conventional | |
| Previous Owner | $136,000 | New Conventional | |
| Previous Owner | $144,800 | New Conventional | |
| Previous Owner | $88,000 | Unknown | |
| Previous Owner | $92,000 | Unknown | |
| Previous Owner | $94,300 | Unknown |
Property History
| Date | Event | Price | Change | Sq Ft Price |
|---|---|---|---|---|
| 03/28/2024 03/28/24 | Sold | $240,000 | -4.0% | $229 / Sq Ft |
| 01/21/2024 01/21/24 | Pending | -- | -- | -- |
| 11/06/2023 11/06/23 | Price Changed | $249,900 | -3.8% | $238 / Sq Ft |
| 11/01/2023 11/01/23 | For Sale | $259,900 | 0.0% | $248 / Sq Ft |
| 10/18/2023 10/18/23 | Pending | -- | -- | -- |
| 10/16/2023 10/16/23 | For Sale | $259,900 | +70.4% | $248 / Sq Ft |
| 04/15/2016 04/15/16 | Sold | $152,500 | -1.6% | $145 / Sq Ft |
| 03/03/2016 03/03/16 | Pending | -- | -- | -- |
| 02/24/2016 02/24/16 | For Sale | $155,000 | -- | $148 / Sq Ft |
Tax History Compared to Growth
Tax History
| Year | Tax Paid | Tax Assessment Tax Assessment Total Assessment is a certain percentage of the fair market value that is determined by local assessors to be the total taxable value of land and additions on the property. | Land | Improvement |
|---|---|---|---|---|
| 2024 | $3,943 | $15,760 | $3,224 | $12,536 |
| 2023 | $3,943 | $15,760 | $3,224 | $12,536 |
| 2022 | $3,943 | $15,760 | $3,224 | $12,536 |
| 2021 | $3,795 | $13,574 | $537 | $13,037 |
| 2020 | $3,779 | $13,574 | $537 | $13,037 |
| 2019 | $3,854 | $15,191 | $537 | $14,654 |
| 2018 | $3,001 | $11,659 | $429 | $11,230 |
| 2017 | $2,961 | $11,659 | $429 | $11,230 |
| 2016 | $3,890 | $11,659 | $429 | $11,230 |
| 2015 | $1,738 | $9,398 | $1,826 | $7,572 |
| 2014 | $1,660 | $9,398 | $1,826 | $7,572 |
| 2013 | $967 | $9,398 | $1,826 | $7,572 |
Agents Affiliated with this Home
-
Ryan Cherney

Seller's Agent in 2024
Ryan Cherney
Circle One Realty
(630) 862-5181
2 in this area
1,005 Total Sales
-
Tetiana Konenko

Buyer's Agent in 2024
Tetiana Konenko
Coldwell Banker Realty
(773) 715-7755
15 in this area
262 Total Sales
-
Amy De Rango

Seller's Agent in 2016
Amy De Rango
Compass
(847) 529-5883
2 in this area
246 Total Sales
-
Kelly Baysinger

Seller Co-Listing Agent in 2016
Kelly Baysinger
Compass
(847) 322-6654
6 in this area
186 Total Sales
-
Phil Reaume

Buyer's Agent in 2016
Phil Reaume
Solid Realty Services, Inc.
(847) 975-9764
1 in this area
35 Total Sales
Map
Source: Midwest Real Estate Data (MRED)
MLS Number: MRD09147875
APN: 03-04-302-037-1400
- 1406 Aldgate Ct Unit D2
- 1408 Tulip Ct Unit B1
- 1506 Canbury Ct Unit A1
- 300 E Dundee Rd Unit 402
- 300 E Dundee Rd Unit 202
- 300 E Dundee Rd Unit 309
- 861 Saxon Place
- 100 Lake Blvd Unit 646
- 1608 Pennsbury Ct Unit A-2
- 50 Lake Blvd Unit 636
- 416 Trinity Ct
- 571 Fairway View Dr Unit 2J
- 1096 Valley Stream Dr
- 225 Lake Blvd Unit 546
- 573 Fairway View Dr Unit 2A
- 10 Old Oak Dr Unit 103
- 70 Old Oak Dr Unit 226
- 1011 Beverly Dr
- 315 Anthony Rd
- 1391 Marcy Ln
