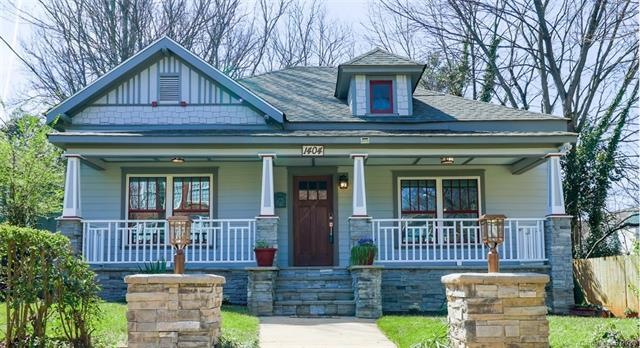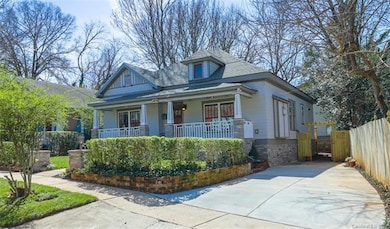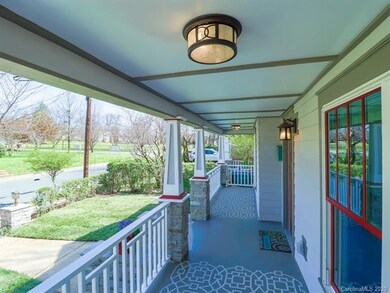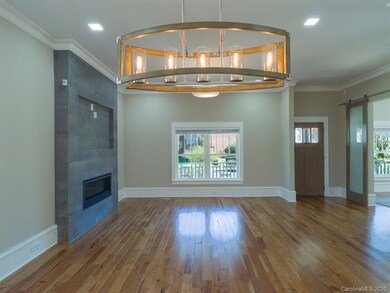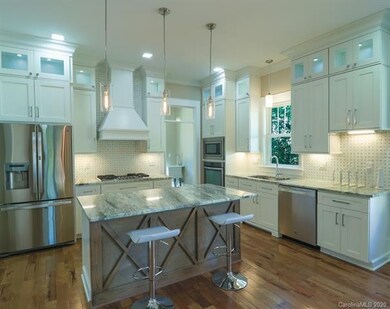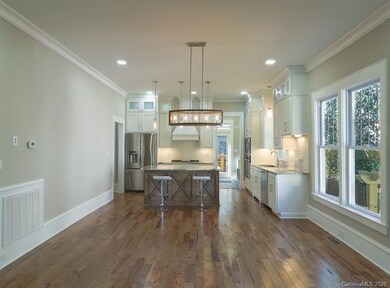
1404 Baxter St Charlotte, NC 28204
Cherry NeighborhoodEstimated Value: $716,000 - $866,000
Highlights
- Wood Flooring
- Cottage
- Walk-In Closet
- Myers Park High Rated A
- Fireplace
- 2-minute walk to Cherry Park
About This Home
As of May 2020Amazing restoration on an early 1900's bungalow! The property has been completely renovated inside and out. Home features: Kenmore Elite appliances, tankless water heater, built-in gas fireplace, hardwood floors- Upgraded attractive metal floor registers, custom closets, dream master bathroom including beautiful tile work, adorable "She Shed" and much more. Kitchen faucet is a Moen pull down with 4- option spray power boost technology. Kitchen drawers are slow close. All Artesan toilets have slow close seats with adjustable night lights, Bathtub is a koehler soaker and has built in back rest. This home really is a knock out. Make sure to have a look at the city from the back deck. Set your tour today!
Last Agent to Sell the Property
The Apartment Brothers LLC License #272669 Listed on: 03/10/2020
Last Buyer's Agent
Arline Wilson
Ivester Jackson Distinctive Properties License #127204
Home Details
Home Type
- Single Family
Year Built
- Built in 1905
Lot Details
- 5,227
Home Design
- Cottage
Interior Spaces
- Fireplace
- Crawl Space
Kitchen
- Oven
- Kitchen Island
Flooring
- Wood
- Tile
Bedrooms and Bathrooms
- Walk-In Closet
- 2 Full Bathrooms
Additional Features
- Many Trees
- Cable TV Available
Listing and Financial Details
- Assessor Parcel Number 125-215-18
Ownership History
Purchase Details
Home Financials for this Owner
Home Financials are based on the most recent Mortgage that was taken out on this home.Purchase Details
Home Financials for this Owner
Home Financials are based on the most recent Mortgage that was taken out on this home.Purchase Details
Home Financials for this Owner
Home Financials are based on the most recent Mortgage that was taken out on this home.Purchase Details
Similar Homes in Charlotte, NC
Home Values in the Area
Average Home Value in this Area
Purchase History
| Date | Buyer | Sale Price | Title Company |
|---|---|---|---|
| Rose Rebecca Kaye | $550,000 | None Available | |
| Forward Brian | $280,000 | None Available | |
| Mcdaniel Kim | $144,000 | -- | |
| Azizy Haim | $71,202 | -- |
Mortgage History
| Date | Status | Borrower | Loan Amount |
|---|---|---|---|
| Open | Rose Rebecca Kaye | $440,000 | |
| Previous Owner | Forward Brian | $266,000 | |
| Previous Owner | Mcdaniel Kim | $112,000 | |
| Previous Owner | Mcdaniel Kim | $114,900 | |
| Previous Owner | Fair Preston | $65,125 | |
| Previous Owner | Fair Preston | $40,000 | |
| Closed | Mcdaniel Kim | $21,363 |
Property History
| Date | Event | Price | Change | Sq Ft Price |
|---|---|---|---|---|
| 05/01/2020 05/01/20 | Sold | $550,000 | +2.8% | $387 / Sq Ft |
| 03/13/2020 03/13/20 | Pending | -- | -- | -- |
| 03/10/2020 03/10/20 | For Sale | $535,000 | -- | $376 / Sq Ft |
Tax History Compared to Growth
Tax History
| Year | Tax Paid | Tax Assessment Tax Assessment Total Assessment is a certain percentage of the fair market value that is determined by local assessors to be the total taxable value of land and additions on the property. | Land | Improvement |
|---|---|---|---|---|
| 2023 | $4,480 | $591,800 | $315,000 | $276,800 |
| 2022 | $3,515 | $351,200 | $285,000 | $66,200 |
| 2021 | $3,504 | $351,200 | $285,000 | $66,200 |
| 2020 | $3,496 | $351,200 | $285,000 | $66,200 |
| 2019 | $3,481 | $351,200 | $285,000 | $66,200 |
| 2018 | $1,500 | $108,700 | $48,000 | $60,700 |
| 2017 | $1,470 | $108,700 | $48,000 | $60,700 |
| 2016 | $1,461 | $108,700 | $48,000 | $60,700 |
| 2015 | $1,449 | $108,700 | $48,000 | $60,700 |
| 2014 | $1,458 | $0 | $0 | $0 |
Agents Affiliated with this Home
-
Ross Rebhan

Seller's Agent in 2020
Ross Rebhan
The Apartment Brothers LLC
(704) 502-1040
60 Total Sales
-
A
Buyer's Agent in 2020
Arline Wilson
Ivester Jackson Distinctive Properties
Map
Source: Canopy MLS (Canopy Realtor® Association)
MLS Number: CAR3601445
APN: 125-215-18
- 701 S Torrence St
- 615 Welker St
- 1133 Metropolitan Ave Unit 318
- 1133 Metropolitan Ave Unit 310
- 710 Morgan Park Dr
- 430 Queens Rd Unit 332
- 430 Queens Rd Unit 111
- 430 Queens Rd Unit 712
- 226 Queens Rd Unit 68
- 400 Queens Rd Unit E5
- 614 Queens Rd
- 420 Queens Rd Unit 6
- 1054 Kenilworth Ave
- 1109 E Morehead St Unit 22
- 1101 E Morehead St Unit 31
- 1101 E Morehead St Unit 32
- 812 Bromley Rd
- 409 Queens Rd Unit 202
- 409 Queens Rd Unit 401
- 409 Queens Rd Unit 302
- 1404 Baxter St
- 1408 Baxter St
- 1400 Baxter St
- 609 Cherry St
- 1412 Baxter St
- 608 S Torrence St
- 615 Cherry St
- 612 S Torrence St
- 617 Cherry St
- 510 S Torrence St
- 1500 Baxter St
- 616 S Torrence St
- 620 Cherry St
- 621 Cherry St
- 1502 Baxter St
- 624 Cherry St
- 620 S Torrence St
- 609 Torrence St
- 625 Cherry St
- 615 S Torrence St
