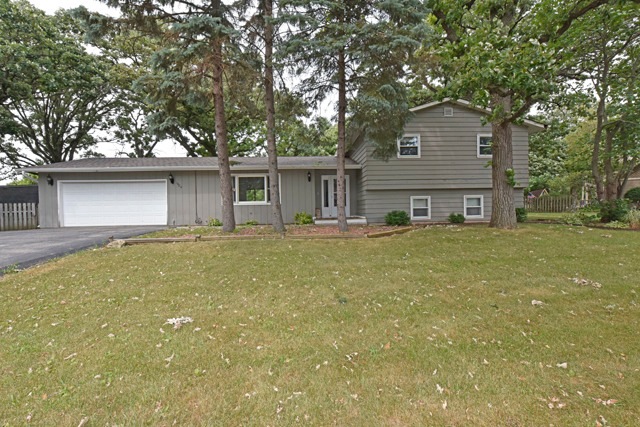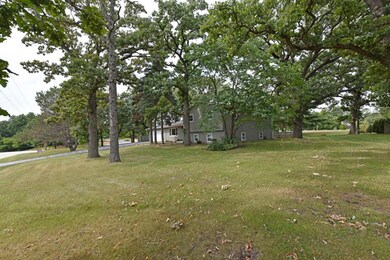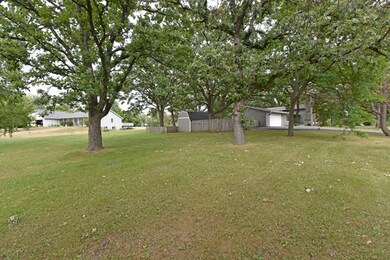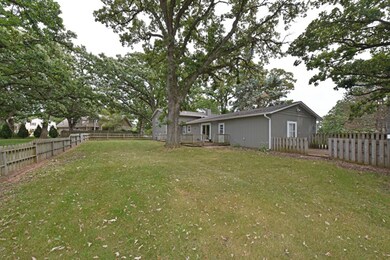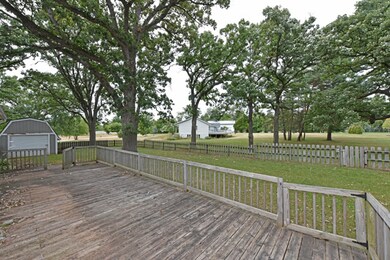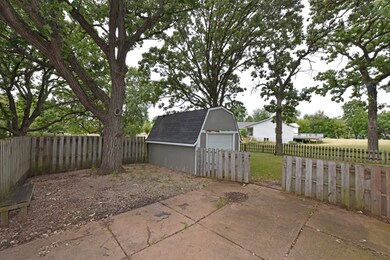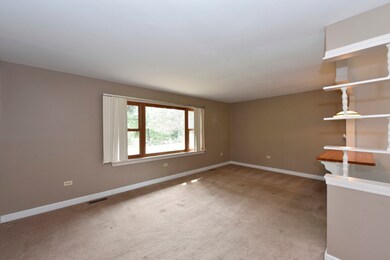
1404 Berwyn St Spring Grove, IL 60081
Highlights
- Deck
- Home Office
- Attached Garage
- Richmond-Burton High School Rated 9+
- Walk-In Pantry
- Breakfast Bar
About This Home
As of September 2022This 4 Bedroom 2.5 Bath Split Level has plenty of room for that growing family. The Home Sets on a Beautiful Corner Lot with Mature Trees on 1.15 Acres. The Home has a Large Fenced Area for those pets and Children to play. Large Storage Shed included with the Home. This Rural Setting Offers that Life Style You have Been Looking For. Taxes at 100%, no survey, "AS IS SALE" local lender offer response in 3 business days or less. Neither seller or Realtor responsible for accuracy of information.
Last Agent to Sell the Property
RE/MAX Advantage Realty License #471000364 Listed on: 07/20/2016

Co-Listed By
Paul Ashley
Results Realty USA
Home Details
Home Type
- Single Family
Est. Annual Taxes
- $8,265
Year Built
- 1970
Parking
- Attached Garage
- Garage ceiling height seven feet or more
- Driveway
- Garage Is Owned
Home Design
- Slab Foundation
- Slate Roof
- Cedar
Interior Spaces
- Wood Burning Fireplace
- Fireplace With Gas Starter
- Entrance Foyer
- Home Office
- Tandem Room
Kitchen
- Breakfast Bar
- Walk-In Pantry
Finished Basement
- Basement Fills Entire Space Under The House
- Finished Basement Bathroom
Outdoor Features
- Deck
Utilities
- Forced Air Heating and Cooling System
- Heating System Uses Gas
- Well
- Private or Community Septic Tank
Listing and Financial Details
- Homeowner Tax Exemptions
Ownership History
Purchase Details
Home Financials for this Owner
Home Financials are based on the most recent Mortgage that was taken out on this home.Purchase Details
Purchase Details
Home Financials for this Owner
Home Financials are based on the most recent Mortgage that was taken out on this home.Purchase Details
Purchase Details
Home Financials for this Owner
Home Financials are based on the most recent Mortgage that was taken out on this home.Purchase Details
Home Financials for this Owner
Home Financials are based on the most recent Mortgage that was taken out on this home.Similar Homes in Spring Grove, IL
Home Values in the Area
Average Home Value in this Area
Purchase History
| Date | Type | Sale Price | Title Company |
|---|---|---|---|
| Warranty Deed | $369,000 | -- | |
| Warranty Deed | $292,500 | First American Title | |
| Warranty Deed | $150,000 | Fidelity National Title | |
| Warranty Deed | -- | None Available | |
| Warranty Deed | $225,000 | Chicago Title | |
| Warranty Deed | $215,000 | Republic Title Company |
Mortgage History
| Date | Status | Loan Amount | Loan Type |
|---|---|---|---|
| Open | $350,550 | New Conventional | |
| Previous Owner | $210,000 | New Conventional | |
| Previous Owner | $60,250 | Stand Alone Second | |
| Previous Owner | $142,500 | New Conventional | |
| Previous Owner | $252,000 | Unknown | |
| Previous Owner | $85,000 | Purchase Money Mortgage | |
| Previous Owner | $22,000 | Unknown | |
| Previous Owner | $15,000 | Stand Alone Second | |
| Previous Owner | $150,000 | Purchase Money Mortgage |
Property History
| Date | Event | Price | Change | Sq Ft Price |
|---|---|---|---|---|
| 09/16/2022 09/16/22 | Sold | $369,000 | -1.6% | $171 / Sq Ft |
| 07/21/2022 07/21/22 | Pending | -- | -- | -- |
| 07/14/2022 07/14/22 | For Sale | $375,000 | +150.0% | $174 / Sq Ft |
| 10/24/2016 10/24/16 | Sold | $150,000 | -14.8% | $71 / Sq Ft |
| 08/22/2016 08/22/16 | Pending | -- | -- | -- |
| 07/20/2016 07/20/16 | For Sale | $176,000 | -- | $84 / Sq Ft |
Tax History Compared to Growth
Tax History
| Year | Tax Paid | Tax Assessment Tax Assessment Total Assessment is a certain percentage of the fair market value that is determined by local assessors to be the total taxable value of land and additions on the property. | Land | Improvement |
|---|---|---|---|---|
| 2024 | $8,265 | $122,994 | $21,072 | $101,922 |
| 2023 | $8,214 | $114,712 | $19,653 | $95,059 |
| 2022 | $7,746 | $100,908 | $17,288 | $83,620 |
| 2021 | $7,359 | $95,124 | $16,297 | $78,827 |
| 2020 | $7,193 | $90,932 | $15,579 | $75,353 |
| 2019 | $7,246 | $89,518 | $15,337 | $74,181 |
| 2018 | $4,033 | $50,000 | $14,863 | $35,137 |
| 2017 | $6,486 | $73,012 | $13,957 | $59,055 |
| 2016 | $7,125 | $69,728 | $13,329 | $56,399 |
| 2013 | -- | $69,339 | $16,327 | $53,012 |
Agents Affiliated with this Home
-
Jason Peterie

Seller's Agent in 2022
Jason Peterie
HomeSmart Connect LLC
(847) 877-3286
10 in this area
68 Total Sales
-
Catherine Peterie

Seller Co-Listing Agent in 2022
Catherine Peterie
HomeSmart Connect LLC
(815) 988-5955
18 in this area
76 Total Sales
-
Sheryl Marsella

Buyer's Agent in 2022
Sheryl Marsella
RE/MAX Suburban
(847) 867-6400
1 in this area
125 Total Sales
-
Larry Fales

Seller's Agent in 2016
Larry Fales
RE/MAX
(847) 812-9500
4 in this area
183 Total Sales
-
P
Seller Co-Listing Agent in 2016
Paul Ashley
Results Realty USA
Map
Source: Midwest Real Estate Data (MRED)
MLS Number: MRD09292652
APN: 05-30-226-009
- 1513 Berwyn St
- Lot 65 & 66 Main Street Rd
- Lot 64 Beverly Way
- Lot 61 Beverly Way
- Lot 60 Beverly Way
- Lot 59 Beverly Way
- Lot 58 Beverly Way
- Lot 57 Beverly Way
- LOT 56 Beverly Way
- 1919 Main Street Rd
- 1410 Linden Rd
- 8501 Country Shire Ln
- LOT 9 Mayo Ct
- 1304 Holian Dr
- 8407 Appaloosa Ln
- 8317 Appaloosa Ln
- 8145 Carriage Ln
- 8300 Appaloosa Ln
- 1876 Red Oak Ln
- 1852 Red Oak Ln
