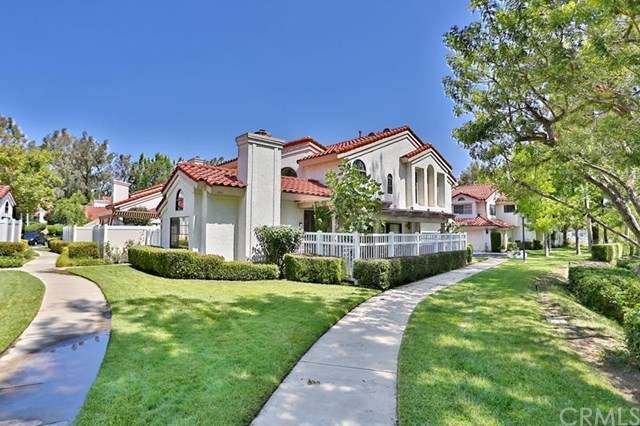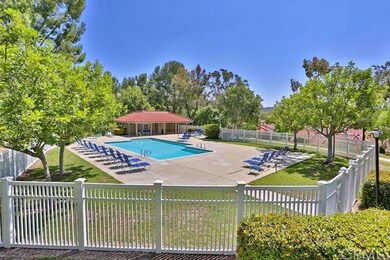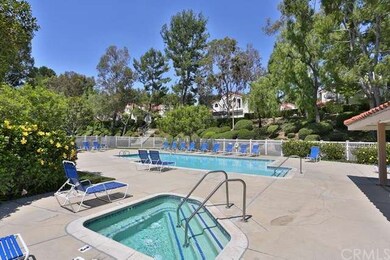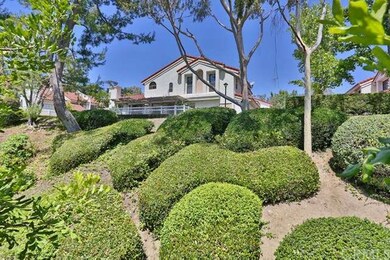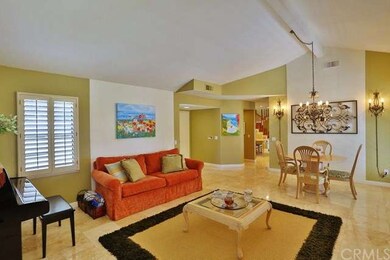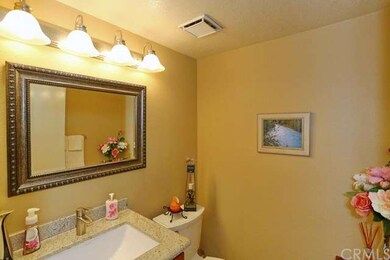
1404 Bodega Way Unit 5 Diamond Bar, CA 91765
Highlights
- In Ground Pool
- 1.22 Acre Lot
- Contemporary Architecture
- Maple Hill Elementary School Rated A
- View of Hills
- Cathedral Ceiling
About This Home
As of December 2019Model sharp end unit in rare location overlooking pool and view of hills. Newly remodeled throughout ! Remodeled kitchen includes New cabinets, New granite countertops, New island work station, New Travertine flooring, New interior paint, New recessed lighting, plantation shutters and New appliances. Upper level and staircase is Mannington hardwood flooring with clear finish. All Newly remodeled bathrooms have New quality fixtures, cabinets, sinks, toilets and tubs. Pleasant patio with hookup for natural gas BBQ. Property is surrounded by mature pines and just a few steps away from community pool and spa. Extremely convenient to shopping, restaurants and transportation. Highly acclaimed Walnut Valley School District. Property is also listed for lease (See TR15235626) Owners are licensed Real Estate Brokers.
Townhouse Details
Home Type
- Townhome
Est. Annual Taxes
- $8,373
Year Built
- Built in 1988 | Remodeled
HOA Fees
- $310 Monthly HOA Fees
Parking
- 2 Car Attached Garage
- Parking Storage or Cabinetry
- Parking Available
- No Driveway
- Unassigned Parking
Property Views
- Hills
- Pool
Home Design
- Contemporary Architecture
- Turnkey
- Slab Foundation
- Stucco
Interior Spaces
- 1,695 Sq Ft Home
- 2-Story Property
- Beamed Ceilings
- Cathedral Ceiling
- Ceiling Fan
- Skylights
- Plantation Shutters
- Custom Window Coverings
- Garden Windows
- Family Room Off Kitchen
- Living Room with Fireplace
- Loft
Kitchen
- Gas Oven
- Gas Range
- Microwave
- Dishwasher
- Kitchen Island
- Granite Countertops
- Disposal
Flooring
- Wood
- Stone
Bedrooms and Bathrooms
- 3 Bedrooms
- All Upper Level Bedrooms
Laundry
- Laundry Room
- Laundry in Garage
Home Security
Pool
- In Ground Pool
- In Ground Spa
- Gas Heated Pool
- Gunite Spa
Outdoor Features
- Stone Porch or Patio
- Exterior Lighting
- Outdoor Grill
Utilities
- Central Air
- Underground Utilities
- 220 Volts in Garage
- Satellite Dish
Additional Features
- Halls are 36 inches wide or more
- 1 Common Wall
Listing and Financial Details
- Tax Lot 6
- Tax Tract Number 36741
- Assessor Parcel Number 8293044062
Community Details
Overview
- 553 Units
Recreation
- Community Pool
- Community Spa
Security
- Carbon Monoxide Detectors
- Fire and Smoke Detector
Ownership History
Purchase Details
Home Financials for this Owner
Home Financials are based on the most recent Mortgage that was taken out on this home.Purchase Details
Home Financials for this Owner
Home Financials are based on the most recent Mortgage that was taken out on this home.Purchase Details
Home Financials for this Owner
Home Financials are based on the most recent Mortgage that was taken out on this home.Purchase Details
Map
Similar Homes in the area
Home Values in the Area
Average Home Value in this Area
Purchase History
| Date | Type | Sale Price | Title Company |
|---|---|---|---|
| Grant Deed | $630,000 | Orange Coast Title Company | |
| Grant Deed | $600,000 | Chicago Title Company | |
| Interfamily Deed Transfer | -- | Investors Title Company | |
| Grant Deed | $480,000 | Investors Title Company | |
| Interfamily Deed Transfer | -- | -- |
Mortgage History
| Date | Status | Loan Amount | Loan Type |
|---|---|---|---|
| Open | $175,000 | Credit Line Revolving | |
| Closed | $175,000 | Credit Line Revolving | |
| Previous Owner | $504,000 | New Conventional | |
| Previous Owner | $376,000 | New Conventional | |
| Previous Owner | $384,000 | Purchase Money Mortgage |
Property History
| Date | Event | Price | Change | Sq Ft Price |
|---|---|---|---|---|
| 12/16/2019 12/16/19 | Sold | $630,000 | +0.3% | $372 / Sq Ft |
| 11/08/2019 11/08/19 | Price Changed | $628,000 | +1.6% | $371 / Sq Ft |
| 11/02/2019 11/02/19 | For Sale | $618,000 | +3.0% | $365 / Sq Ft |
| 11/25/2015 11/25/15 | Sold | $600,000 | +20589.7% | $354 / Sq Ft |
| 11/09/2015 11/09/15 | Pending | -- | -- | -- |
| 11/09/2015 11/09/15 | Rented | $2,900 | 0.0% | -- |
| 11/04/2015 11/04/15 | For Sale | $598,888 | 0.0% | $353 / Sq Ft |
| 10/29/2015 10/29/15 | For Rent | $2,985 | -0.5% | -- |
| 09/03/2014 09/03/14 | Rented | $3,000 | +5.3% | -- |
| 09/03/2014 09/03/14 | For Rent | $2,850 | -- | -- |
Tax History
| Year | Tax Paid | Tax Assessment Tax Assessment Total Assessment is a certain percentage of the fair market value that is determined by local assessors to be the total taxable value of land and additions on the property. | Land | Improvement |
|---|---|---|---|---|
| 2024 | $8,373 | $675,484 | $428,021 | $247,463 |
| 2023 | $8,173 | $662,240 | $419,629 | $242,611 |
| 2022 | $8,004 | $649,255 | $411,401 | $237,854 |
| 2021 | $7,857 | $636,526 | $403,335 | $233,191 |
| 2019 | $7,830 | $636,724 | $212,241 | $424,483 |
| 2018 | $7,554 | $624,240 | $208,080 | $416,160 |
| 2016 | $7,000 | $600,000 | $200,000 | $400,000 |
| 2015 | $6,031 | $507,400 | $312,600 | $194,800 |
| 2014 | $6,150 | $507,400 | $312,600 | $194,800 |
Source: California Regional Multiple Listing Service (CRMLS)
MLS Number: TR15240269
APN: 8293-044-062
- 1409 Bodega Way Unit 5
- 1333 Spruce Tree Dr
- 22933 Estoril Dr Unit 1
- 22735 Ironbark Dr
- 1207 Porto Grande Unit 1
- 1525 Meadow Glen Rd
- 800 Grand Ave Unit A20
- 22765 Lakeway Dr Unit 428
- 22795 Lakeway Dr Unit 514
- 22407 Birds Eye Dr
- 1509 Blenbury Dr
- 771 Racquet Club Dr Unit 499
- 22745 Lakeway Dr Unit 371
- 1165 Clear Creek Canyon Dr
- 22741 Lakeway Dr Unit 368
- 22800 Hilton Head Dr Unit 305
- 22871 Hilton Head Dr Unit 232
- 22734 Lakeway Dr Unit 351
- 22244 Croll Ct
- 22443 Robin Oaks Terrace
