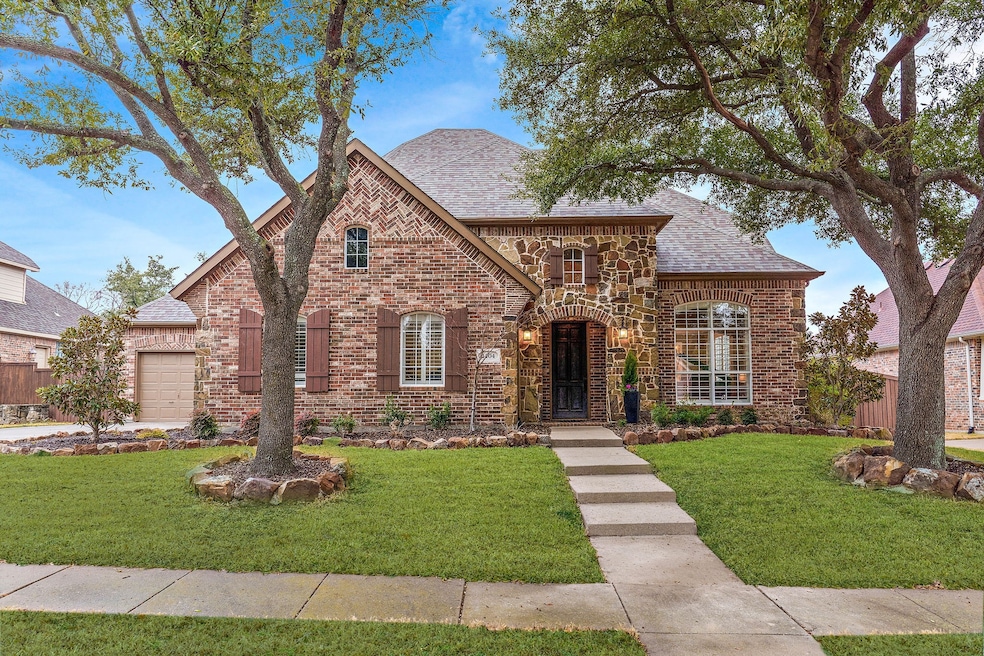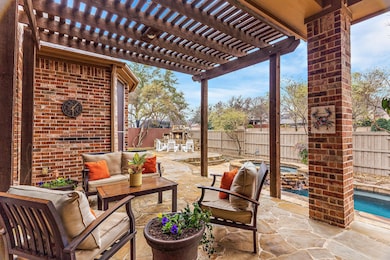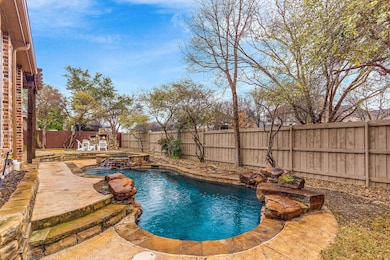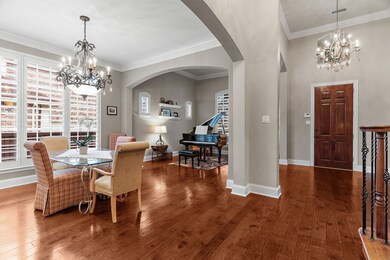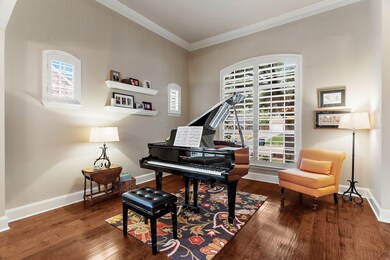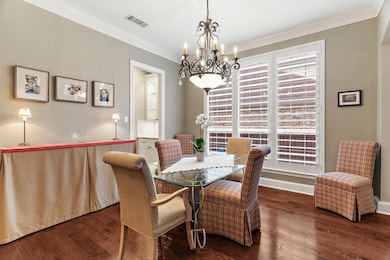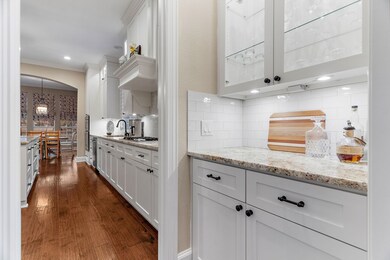
1404 Bristlewood Dr McKinney, TX 75070
Stonebridge Ranch NeighborhoodHighlights
- Traditional Architecture
- Wood Flooring
- Granite Countertops
- C.T. Eddins Elementary School Rated A
- 2 Fireplaces
- 3 Car Attached Garage
About This Home
As of May 2025Wow--an incredible new price -- UPDATED, POOL. Nearly 3900sf of luxury & comfort in Woodhaven of Stonebridge Ranch! A staycation backyard with No Neighbors Behind! You'll love relaxing on the arbor-covered patio or by the outdoor fireplace listening to the sound of the waterfall swimming pool & spa. Many premium updates in this home including a complete remodel of the white kitchen ~ upgraded granite, new stainless appliances, subway backsplash, custom inset-no hinge cabinets with soft close doors & drawers + glass front display cabinets. Primary bathroom remodel too ~ free-standing soaking tub, new flooring, sinks & hardware, lighting & mirrors. Other luxury appointments: extensive hardwood floors, plantation shutters, upstairs + powder bath remodels, designer light fixtures, pool resurface + new pool pump, heater & motor. One new HVAC & much more! Primary + guest suite which could be a home office on the first floor. 3 spacious bedrooms up. 2 living areas, 2 dining areas & a huge gameroom as well. Split, side entry 3-car garage. Residents love the outstanding Stonebridge amenities including the aquatic pool, 2 playgrounds & pickleball courts nearby. Close to great retail shopping & dining too.
Last Agent to Sell the Property
Ebby Halliday, Realtors Brokerage Phone: 972-562-3969 License #0568425 Listed on: 04/24/2025

Home Details
Home Type
- Single Family
Est. Annual Taxes
- $11,661
Year Built
- Built in 2000
Lot Details
- 10,019 Sq Ft Lot
- Lot Dimensions are 86x123x79x123
- Wood Fence
- Landscaped
- Interior Lot
HOA Fees
- $84 Monthly HOA Fees
Parking
- 3 Car Attached Garage
- 3 Carport Spaces
- Side Facing Garage
- Garage Door Opener
Home Design
- Traditional Architecture
- Brick Exterior Construction
- Slab Foundation
- Composition Roof
- Stone Veneer
Interior Spaces
- 3,887 Sq Ft Home
- 2-Story Property
- 2 Fireplaces
- Wood Burning Fireplace
- Security System Owned
Kitchen
- Eat-In Kitchen
- Electric Oven
- Gas Cooktop
- <<microwave>>
- Dishwasher
- Kitchen Island
- Granite Countertops
- Disposal
Flooring
- Wood
- Carpet
- Ceramic Tile
Bedrooms and Bathrooms
- 5 Bedrooms
- Walk-In Closet
Schools
- Eddins Elementary School
- Mckinney Boyd High School
Utilities
- Zoned Heating and Cooling System
- Underground Utilities
- High Speed Internet
Community Details
- Association fees include all facilities, management
- Grand Manors Association
- Woodhaven Ph I Subdivision
Listing and Financial Details
- Legal Lot and Block 2 / A
- Assessor Parcel Number R433200A00201
Ownership History
Purchase Details
Home Financials for this Owner
Home Financials are based on the most recent Mortgage that was taken out on this home.Purchase Details
Home Financials for this Owner
Home Financials are based on the most recent Mortgage that was taken out on this home.Purchase Details
Purchase Details
Home Financials for this Owner
Home Financials are based on the most recent Mortgage that was taken out on this home.Purchase Details
Home Financials for this Owner
Home Financials are based on the most recent Mortgage that was taken out on this home.Similar Homes in McKinney, TX
Home Values in the Area
Average Home Value in this Area
Purchase History
| Date | Type | Sale Price | Title Company |
|---|---|---|---|
| Deed | -- | None Listed On Document | |
| Vendors Lien | -- | Attorney | |
| Warranty Deed | -- | Allegiance Title Company | |
| Vendors Lien | -- | -- | |
| Vendors Lien | -- | -- | |
| Warranty Deed | -- | -- |
Mortgage History
| Date | Status | Loan Amount | Loan Type |
|---|---|---|---|
| Open | $771,150 | New Conventional | |
| Previous Owner | $284,975 | New Conventional | |
| Previous Owner | $299,800 | New Conventional | |
| Previous Owner | $241,700 | New Conventional | |
| Previous Owner | $264,700 | Fannie Mae Freddie Mac | |
| Previous Owner | $230,254 | Stand Alone Refi Refinance Of Original Loan | |
| Previous Owner | $236,000 | No Value Available | |
| Previous Owner | $234,742 | No Value Available | |
| Closed | $44,250 | No Value Available |
Property History
| Date | Event | Price | Change | Sq Ft Price |
|---|---|---|---|---|
| 05/30/2025 05/30/25 | Sold | -- | -- | -- |
| 04/29/2025 04/29/25 | Pending | -- | -- | -- |
| 04/29/2025 04/29/25 | For Sale | $795,000 | 0.0% | $205 / Sq Ft |
| 04/24/2025 04/24/25 | For Sale | $795,000 | -- | $205 / Sq Ft |
Tax History Compared to Growth
Tax History
| Year | Tax Paid | Tax Assessment Tax Assessment Total Assessment is a certain percentage of the fair market value that is determined by local assessors to be the total taxable value of land and additions on the property. | Land | Improvement |
|---|---|---|---|---|
| 2023 | $11,398 | $653,081 | $160,000 | $612,568 |
| 2022 | $11,898 | $593,710 | $160,000 | $566,680 |
| 2021 | $11,462 | $546,255 | $115,000 | $431,255 |
| 2020 | $11,090 | $490,669 | $105,000 | $385,669 |
| 2019 | $11,545 | $485,643 | $105,000 | $380,643 |
| 2018 | $11,518 | $473,560 | $105,000 | $368,560 |
| 2017 | $11,497 | $472,682 | $90,000 | $382,682 |
| 2016 | $11,372 | $467,796 | $85,000 | $382,796 |
| 2015 | $9,810 | $416,433 | $80,000 | $336,433 |
Agents Affiliated with this Home
-
Katherine Niesman

Seller's Agent in 2025
Katherine Niesman
Ebby Halliday
(469) 734-7977
17 in this area
212 Total Sales
-
Jennifer 'Lawrence' Flanders
J
Buyer's Agent in 2025
Jennifer 'Lawrence' Flanders
Keller Williams Realty
2 in this area
29 Total Sales
Map
Source: North Texas Real Estate Information Systems (NTREIS)
MLS Number: 20913927
APN: R-4332-00A-0020-1
- 8612 Irwin Ct
- 1200 Somerset Dr
- 7904 Linksview Dr
- 7805 Butternut Ln
- 8304 Old Hickory Ln
- 1501 Canyon Creek Dr
- 8604 Preston Wood Dr
- 1601 Canyon Creek Dr
- 8116 Yellowstone Dr
- 8501 Persimmon Ct
- 808 Bluffwood Ave
- 1805 Canyon Creek Dr
- 8905 Glen Garden Dr
- 621 Hackberry Ridge Dr
- 8508 Forsythia Dr
- 709 Bluffwood Ave
- 2212 Stone Creek Dr
- 2324 Stone Creek Dr
- 2204 Trinity Ln
- 8205 Rayburn Ln
