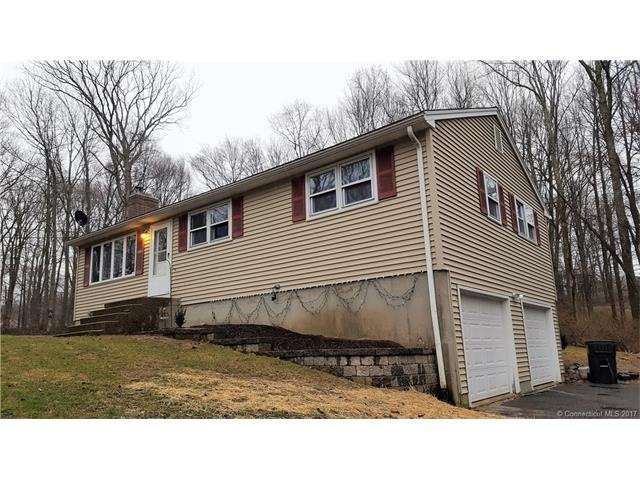
1404 Cedar Swamp Rd Coventry, CT 06238
Highlights
- Deck
- Ranch Style House
- 1 Fireplace
- George Hersey Robertson School Rated A-
- Attic
- No HOA
About This Home
As of March 2022Well maintained 3 BR ranch sitting on just over 1 acre of land. Has much to offer including attached 2 car garage, beautiful hardwood floors, thermopane windows, blown insulation, updated kitchen & bath, stainless steel appliances, spacious master BR with 1/2 bath, vinyl siding, fireplace in LR, water filtration system, huge 17x15 foot deck for entertaining, new garage doors & more. The roof and boiler have plenty of life left in them as well. Not far from I 84 and move in ready so come see it before it is gone!
Last Agent to Sell the Property
RE/MAX One License #RES.0798788 Listed on: 04/06/2017

Home Details
Home Type
- Single Family
Est. Annual Taxes
- $3,485
Year Built
- Built in 1974
Lot Details
- 1.01 Acre Lot
- Open Lot
Home Design
- Ranch Style House
- Vinyl Siding
Interior Spaces
- 1,092 Sq Ft Home
- 1 Fireplace
- Thermal Windows
- Garage Access
- Attic or Crawl Hatchway Insulated
Kitchen
- Oven or Range
- Range Hood
- <<microwave>>
Bedrooms and Bathrooms
- 3 Bedrooms
Laundry
- Dryer
- Washer
Parking
- 2 Car Attached Garage
- Basement Garage
- Tuck Under Garage
- Parking Deck
- Automatic Garage Door Opener
- Driveway
Eco-Friendly Details
- Energy-Efficient Insulation
Outdoor Features
- Deck
- Exterior Lighting
- Rain Gutters
Schools
- Pboe Elementary School
- Coventry High School
Utilities
- Baseboard Heating
- Heating System Uses Oil
- Private Company Owned Well
- Oil Water Heater
- Fuel Tank Located in Basement
- Cable TV Available
Community Details
- No Home Owners Association
Ownership History
Purchase Details
Home Financials for this Owner
Home Financials are based on the most recent Mortgage that was taken out on this home.Purchase Details
Home Financials for this Owner
Home Financials are based on the most recent Mortgage that was taken out on this home.Purchase Details
Home Financials for this Owner
Home Financials are based on the most recent Mortgage that was taken out on this home.Similar Homes in the area
Home Values in the Area
Average Home Value in this Area
Purchase History
| Date | Type | Sale Price | Title Company |
|---|---|---|---|
| Warranty Deed | $250,000 | None Available | |
| Warranty Deed | $250,000 | None Available | |
| Warranty Deed | $164,900 | -- | |
| Warranty Deed | $170,000 | -- | |
| Warranty Deed | $164,900 | -- | |
| Warranty Deed | $170,000 | -- |
Mortgage History
| Date | Status | Loan Amount | Loan Type |
|---|---|---|---|
| Open | $237,500 | Purchase Money Mortgage | |
| Closed | $237,500 | Purchase Money Mortgage | |
| Previous Owner | $164,900 | Stand Alone Refi Refinance Of Original Loan | |
| Previous Owner | $166,565 | Purchase Money Mortgage | |
| Previous Owner | $70,000 | No Value Available | |
| Previous Owner | $100,000 | No Value Available |
Property History
| Date | Event | Price | Change | Sq Ft Price |
|---|---|---|---|---|
| 03/18/2022 03/18/22 | Sold | $250,000 | +4.2% | $229 / Sq Ft |
| 02/02/2022 02/02/22 | Pending | -- | -- | -- |
| 01/28/2022 01/28/22 | For Sale | $239,900 | +45.5% | $220 / Sq Ft |
| 07/07/2017 07/07/17 | Sold | $164,900 | -5.7% | $151 / Sq Ft |
| 04/17/2017 04/17/17 | Pending | -- | -- | -- |
| 04/06/2017 04/06/17 | For Sale | $174,900 | -- | $160 / Sq Ft |
Tax History Compared to Growth
Tax History
| Year | Tax Paid | Tax Assessment Tax Assessment Total Assessment is a certain percentage of the fair market value that is determined by local assessors to be the total taxable value of land and additions on the property. | Land | Improvement |
|---|---|---|---|---|
| 2024 | $4,387 | $131,700 | $47,500 | $84,200 |
| 2023 | $4,180 | $131,700 | $47,500 | $84,200 |
| 2022 | $3,613 | $116,000 | $47,500 | $68,500 |
| 2021 | $3,613 | $116,000 | $47,500 | $68,500 |
| 2020 | $3,616 | $116,000 | $47,500 | $68,500 |
| 2019 | $3,738 | $116,100 | $47,500 | $68,600 |
| 2018 | $3,597 | $111,700 | $47,500 | $64,200 |
| 2017 | $3,574 | $111,700 | $47,500 | $64,200 |
| 2016 | $3,485 | $111,700 | $47,500 | $64,200 |
| 2015 | $3,485 | $111,700 | $47,500 | $64,200 |
| 2014 | $3,752 | $131,800 | $57,800 | $74,000 |
Agents Affiliated with this Home
-
Eric Lindlau
E
Seller's Agent in 2022
Eric Lindlau
Lindlau Realty, Inc.
(860) 558-6420
40 in this area
74 Total Sales
-
Catherine McNarry

Buyer's Agent in 2022
Catherine McNarry
Carl Guild & Associates
(860) 306-4436
1 in this area
25 Total Sales
-
Brian Schneider

Seller's Agent in 2017
Brian Schneider
RE/MAX One
(860) 477-7239
1 in this area
80 Total Sales
-
Annie Dillon

Buyer's Agent in 2017
Annie Dillon
William Raveis Real Estate
(860) 729-2998
249 Total Sales
Map
Source: SmartMLS
MLS Number: G10209618
APN: COVE-000004-000003-A000000-000000-2B
- 1382 Cedar Swamp Rd
- 536 Mile Hill Rd
- 169 Dunn Rd
- 65 Lawlor Rd
- 197 New Rd
- 37 Pine Hill Rd
- 28 Columbine Rd
- 64 Columbine Rd
- 70 Reed Rd
- 20 Tolland Farms Rd
- 47 Josephine Way
- 69 Tolland Farms Rd
- 38 Josephine Way
- 23 Ravens Croft Rd
- 89 Noah Ln
- 32 Josephine Way
- 21 Josephine Way
- 26 Josephine Way
- 16 Loehr Rd
- 395 Grant Hill (Mill Race Drive) Rd Unit TBB
