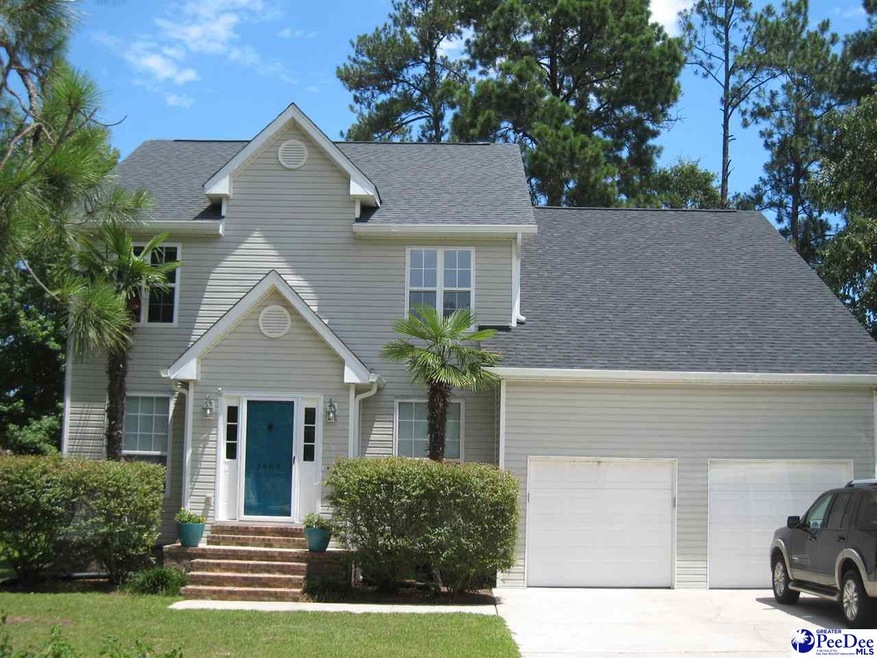
1404 Chandler Cir Florence, SC 29505
Highlights
- Deck
- Traditional Architecture
- Hydromassage or Jetted Bathtub
- Cathedral Ceiling
- Main Floor Primary Bedroom
- Attic
About This Home
As of February 2017Super, OPEN CONCEPT living in this charming neighborhood. 4 bedrooms with the Master on the Main. Large Master Bath with separate shower, jetted tub and dual sinks. BRAND NEW CARPETING AND PAINT THROUGHOUT. Deck on rear of home is private and there is a fenced in area in the backyard. Outside storage. All rooms are spacious and there is tons of natural light. MOVE IN READY!
Last Agent to Sell the Property
Re/max Professionals License #47287 Listed on: 07/03/2016
Home Details
Home Type
- Single Family
Est. Annual Taxes
- $572
Year Built
- Built in 1993
Lot Details
- 0.37 Acre Lot
- Fenced Yard
Parking
- 2 Car Attached Garage
Home Design
- Traditional Architecture
- Architectural Shingle Roof
- Vinyl Siding
Interior Spaces
- 2-Story Property
- Cathedral Ceiling
- Ceiling Fan
- Insulated Windows
- Drapes & Rods
- Blinds
- Great Room with Fireplace
- Combination Dining and Living Room
- Screened Porch
- Utility Room
- Washer and Dryer Hookup
- Crawl Space
- Pull Down Stairs to Attic
- Storm Doors
Kitchen
- Range
- Dishwasher
- Disposal
Flooring
- Carpet
- Vinyl
Bedrooms and Bathrooms
- 4 Bedrooms
- Primary Bedroom on Main
- Walk-In Closet
- Hydromassage or Jetted Bathtub
- Shower Only
Outdoor Features
- Deck
- Outdoor Storage
Schools
- Greenwood Elementary School
- Southside Middle School
- South Florence High School
Utilities
- Central Air
- Heat Pump System
Community Details
- The Highlands Subdivision
Listing and Financial Details
- Assessor Parcel Number 01806-01-020
Ownership History
Purchase Details
Home Financials for this Owner
Home Financials are based on the most recent Mortgage that was taken out on this home.Similar Homes in the area
Home Values in the Area
Average Home Value in this Area
Purchase History
| Date | Type | Sale Price | Title Company |
|---|---|---|---|
| Deed | $175,000 | -- | |
| Deed | $175,000 | -- |
Mortgage History
| Date | Status | Loan Amount | Loan Type |
|---|---|---|---|
| Previous Owner | $154,530 | FHA | |
| Previous Owner | $133,600 | New Conventional | |
| Previous Owner | $20,000 | Unknown |
Property History
| Date | Event | Price | Change | Sq Ft Price |
|---|---|---|---|---|
| 02/23/2017 02/23/17 | Sold | $175,000 | -10.3% | $69 / Sq Ft |
| 02/13/2017 02/13/17 | Pending | -- | -- | -- |
| 07/03/2016 07/03/16 | For Sale | $195,000 | -- | $77 / Sq Ft |
Tax History Compared to Growth
Tax History
| Year | Tax Paid | Tax Assessment Tax Assessment Total Assessment is a certain percentage of the fair market value that is determined by local assessors to be the total taxable value of land and additions on the property. | Land | Improvement |
|---|---|---|---|---|
| 2024 | $822 | $9,674 | $1,000 | $8,674 |
| 2023 | $741 | $6,964 | $1,000 | $5,964 |
| 2022 | $836 | $6,964 | $1,000 | $5,964 |
| 2021 | $911 | $6,960 | $0 | $0 |
| 2020 | $817 | $6,960 | $0 | $0 |
| 2019 | $762 | $6,964 | $1,000 | $5,964 |
| 2018 | $3,464 | $10,450 | $0 | $0 |
| 2017 | $682 | $6,960 | $0 | $0 |
| 2016 | $634 | $6,960 | $0 | $0 |
| 2015 | $662 | $6,960 | $0 | $0 |
| 2014 | $572 | $6,964 | $1,000 | $5,964 |
Agents Affiliated with this Home
-
Donna Helms
D
Seller's Agent in 2017
Donna Helms
RE/MAX
(843) 409-2264
5 Total Sales
Map
Source: Pee Dee REALTOR® Association
MLS Number: 128968
APN: 01806-01-020
- 1439 Chandler Cir
- 1312 Yellowstone Dr
- 2729 Carriage Ln
- 1318 Chandler Cir
- 1460 Chandler Cir
- 967 Took Place
- 1020 Beauvoir Dr
- 2440 S Robeson Ave
- 2618 Meridian St
- 2208 Clareview Dr
- 2213 Rosemary Ave
- 2901 Park Place
- 1432 Pamplico Hwy
- 311 Hutchinson Ave
- 280 Bluff View Ln
- 558 Captiva Row Ln
- 517 Captiva Row Ln
- 552 Captiva Row Ln
- CAMERON Plan at The Bluffs at Mill Creek
- HARBOR OAK Plan at The Bluffs at Mill Creek
