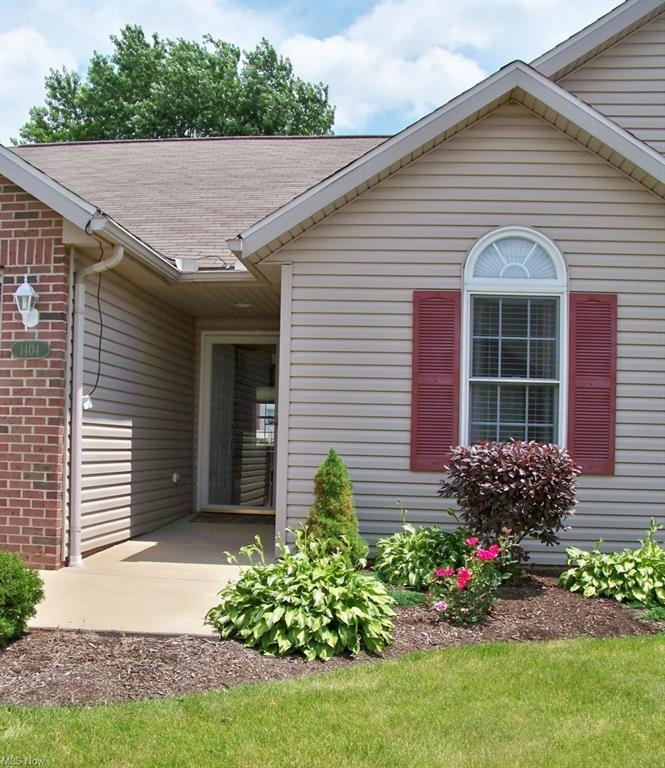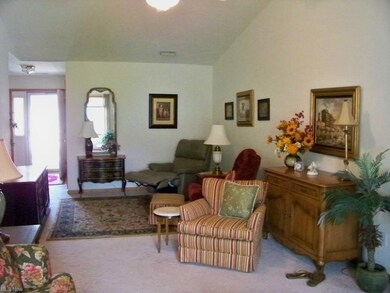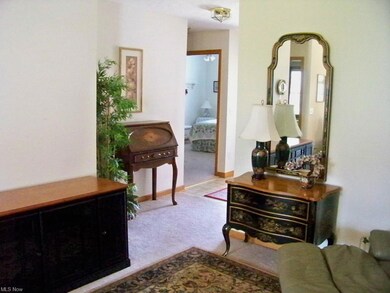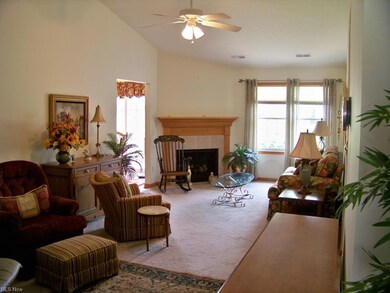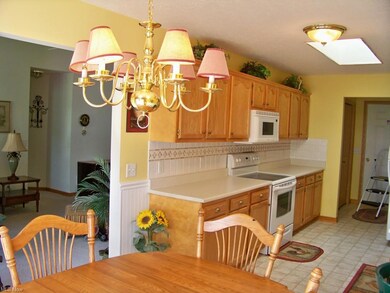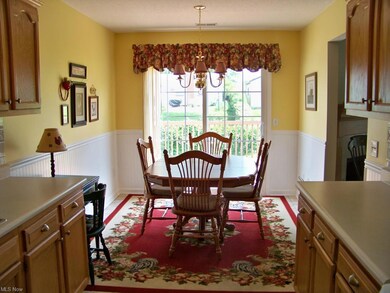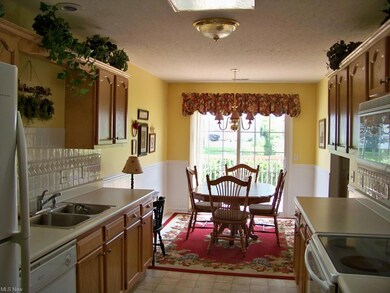
1404 Channonbrook St SW Unit 5B Canton, OH 44710
Highlights
- Deck
- Porch
- Central Air
- 1 Fireplace
- 2 Car Attached Garage
- Water Softener
About This Home
As of August 2018What a pleasant dream of a move-in ready condo! This unit is like new, very clean, well maintained with upgraded features such as wainscoting, chair rail throughout, oak cabinets installed in laundry room, tile back splash in kitchen, kitchen hardware, shower doors in master bath & bath accessories. The main foyer & entry into main bath was redesigned to allow for a larger blank wall in the Great Room & a small foyer (4X4) between the bath & bedroom. The very spacious Great Room is of grand size using it as one large room (26x12) or splitting it in to two rooms. A wonderful serviceable galley kitchen with tons of counter top space and cabinetry storage galore. The kitchen offers tile back splash, skylight, white appliances: dishwasher, glass top range, refrigerator with ice maker, microwave and a dinette area with a sliding door leading to a private deck. The laundry offers a large closet. The master bedroom is very private with a walk-in closet (7X9) & bath with shower tub. The second bedroom offers its own privacy as well with a large closet and bath with shower tub.
The AC unit & Hot Water Tank are newer. A very clean two car garage with attic access. Make your appointment today you will not be disappointed!
Property Details
Home Type
- Condominium
Est. Annual Taxes
- $941
Year Built
- Built in 2004
Lot Details
- Street terminates at a dead end
- Privacy Fence
- Vinyl Fence
HOA Fees
- $150 Monthly HOA Fees
Home Design
- Brick Exterior Construction
- Asphalt Roof
- Vinyl Construction Material
Interior Spaces
- 1,256 Sq Ft Home
- 1-Story Property
- 1 Fireplace
Kitchen
- Range
- Microwave
- Dishwasher
- Disposal
Bedrooms and Bathrooms
- 2 Bedrooms
- 2 Full Bathrooms
Laundry
- Dryer
- Washer
Home Security
Parking
- 2 Car Attached Garage
- Garage Drain
- Garage Door Opener
Outdoor Features
- Deck
- Porch
Utilities
- Central Air
- Heat Pump System
- Water Softener
Listing and Financial Details
- Assessor Parcel Number 04319048
Community Details
Overview
- Association fees include insurance, landscaping, reserve fund, snow removal
- Central Commons Condos Community
Security
- Fire and Smoke Detector
Ownership History
Purchase Details
Home Financials for this Owner
Home Financials are based on the most recent Mortgage that was taken out on this home.Purchase Details
Home Financials for this Owner
Home Financials are based on the most recent Mortgage that was taken out on this home.Purchase Details
Similar Homes in Canton, OH
Home Values in the Area
Average Home Value in this Area
Purchase History
| Date | Type | Sale Price | Title Company |
|---|---|---|---|
| Survivorship Deed | $118,000 | None Available | |
| Warranty Deed | $119,900 | Quest Title | |
| Warranty Deed | $121,500 | -- |
Mortgage History
| Date | Status | Loan Amount | Loan Type |
|---|---|---|---|
| Open | $114,500 | New Conventional | |
| Closed | $114,460 | New Conventional | |
| Closed | $113,900 | New Conventional |
Property History
| Date | Event | Price | Change | Sq Ft Price |
|---|---|---|---|---|
| 08/15/2018 08/15/18 | Sold | $118,000 | -2.1% | $94 / Sq Ft |
| 07/02/2018 07/02/18 | Pending | -- | -- | -- |
| 06/30/2018 06/30/18 | Price Changed | $120,500 | -0.4% | $96 / Sq Ft |
| 06/19/2018 06/19/18 | For Sale | $121,000 | +0.9% | $96 / Sq Ft |
| 09/04/2014 09/04/14 | Sold | $119,900 | 0.0% | $95 / Sq Ft |
| 08/08/2014 08/08/14 | Pending | -- | -- | -- |
| 06/16/2014 06/16/14 | For Sale | $119,900 | -- | $95 / Sq Ft |
Tax History Compared to Growth
Tax History
| Year | Tax Paid | Tax Assessment Tax Assessment Total Assessment is a certain percentage of the fair market value that is determined by local assessors to be the total taxable value of land and additions on the property. | Land | Improvement |
|---|---|---|---|---|
| 2024 | -- | $57,090 | $11,380 | $45,710 |
| 2023 | $2,107 | $42,010 | $8,580 | $33,430 |
| 2022 | $2,119 | $42,010 | $8,580 | $33,430 |
| 2021 | $2,256 | $42,010 | $8,580 | $33,430 |
| 2020 | $2,020 | $36,190 | $7,210 | $28,980 |
| 2019 | $1,828 | $36,190 | $7,210 | $28,980 |
| 2018 | $1,806 | $36,190 | $7,210 | $28,980 |
| 2017 | $1,451 | $26,920 | $6,370 | $20,550 |
| 2016 | $1,459 | $26,920 | $6,370 | $20,550 |
| 2015 | $1,472 | $26,920 | $6,370 | $20,550 |
| 2014 | $1,506 | $26,430 | $6,930 | $19,500 |
| 2013 | $470 | $26,430 | $6,930 | $19,500 |
Agents Affiliated with this Home
-
P
Seller's Agent in 2018
Patty Carpenter
Deleted Agent
-
Karen Yerkey
K
Buyer's Agent in 2018
Karen Yerkey
Whipple Auction & Realty Inc
(330) 265-9132
1 in this area
12 Total Sales
-
Sherry Kutcher

Seller's Agent in 2014
Sherry Kutcher
Vylla Home
(330) 209-2504
-
Stephanie Kutcher
S
Seller Co-Listing Agent in 2014
Stephanie Kutcher
RE/MAX
(330) 265-4822
Map
Source: MLS Now
MLS Number: 3628152
APN: 04319048
- 1402 Channonbrook St SW Unit C5A
- 1440 Western Ave SW
- 1244 Miles Ave SW
- 1162 Miles Ave SW
- 1157 Manor Ave SW
- 1428 Saratoga Ave SW
- 4982 14th St SW
- 149 Marsden Ave SW
- 4658 7th St SW
- 5020 15th St SW
- 4626 7th St SW
- 4522 7th St SW
- 4626 Aurora St NW
- 4946 Tioga St NW
- 5106 Summitview Cir NW
- 4425 2nd St NW
- 4950 Trafalgar St SW
- 130 Eden Ave NW
- 1146 Raff Rd SW
- 4895 3rd St NW
