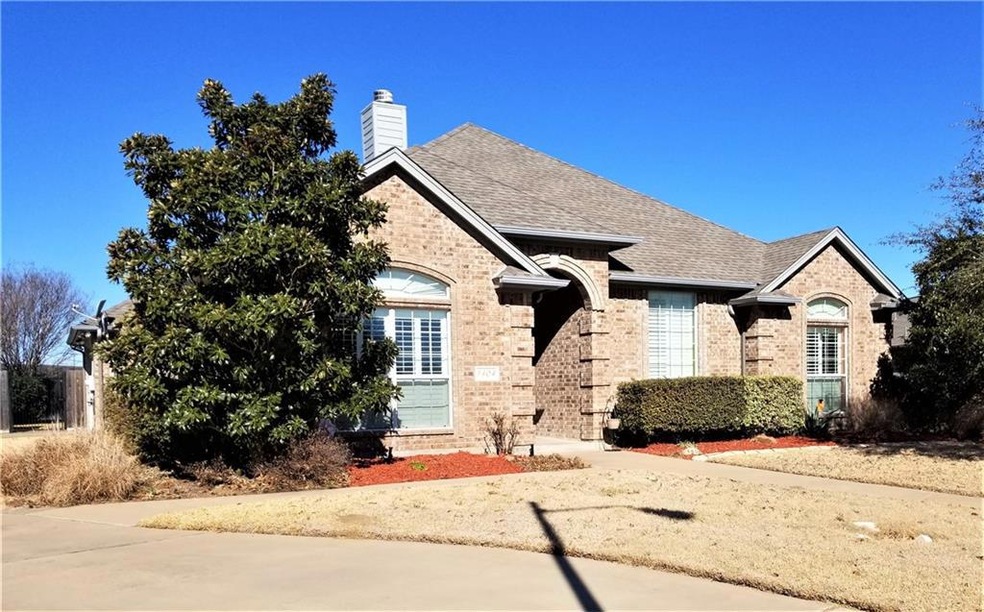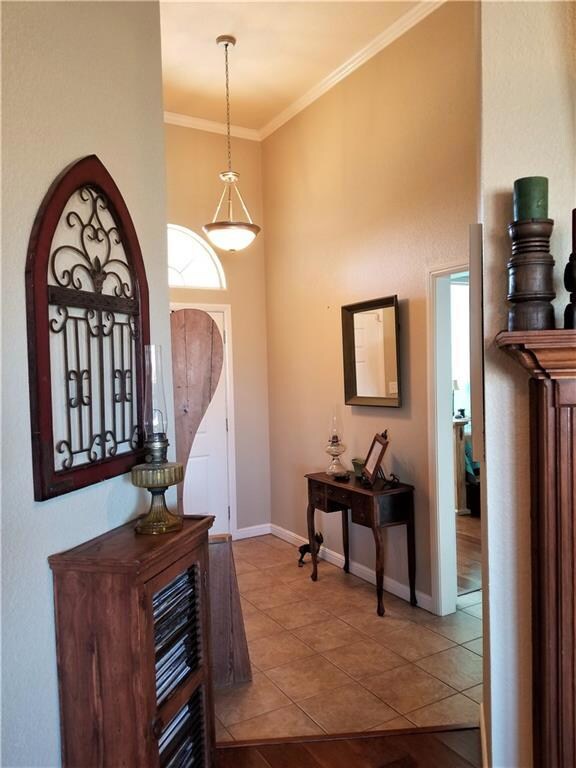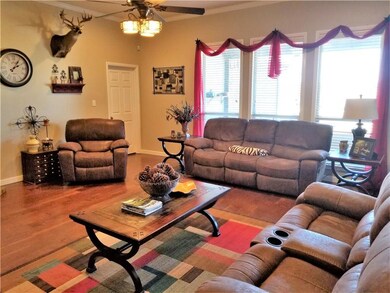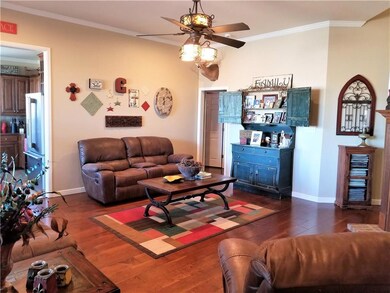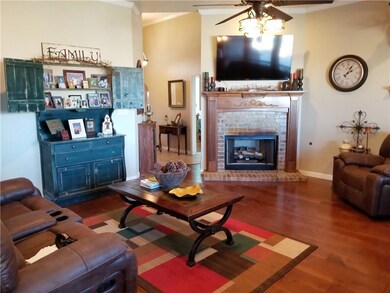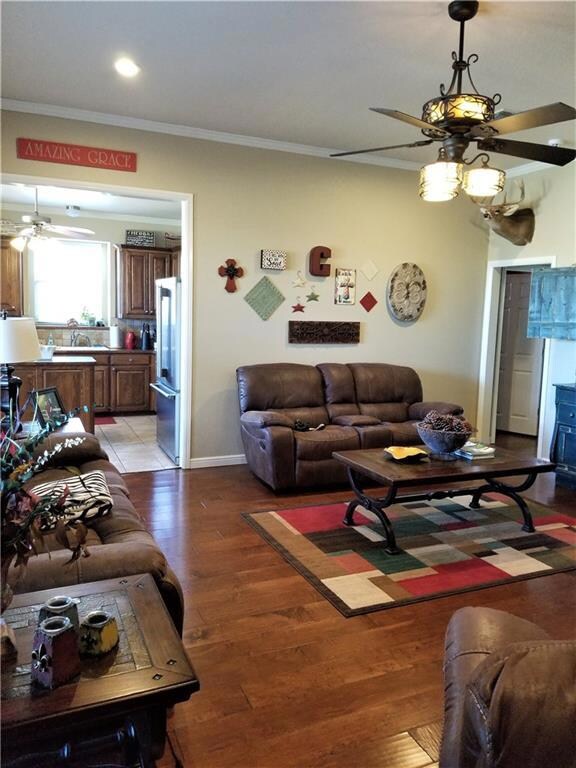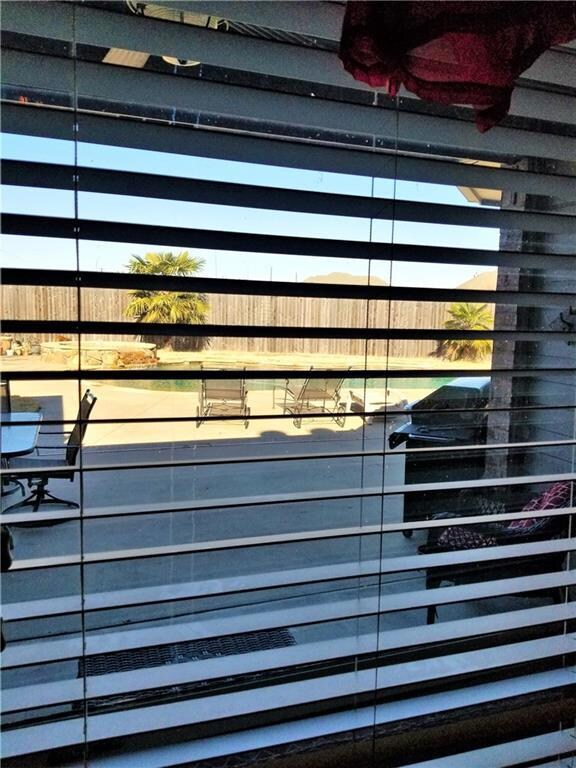
1404 Chaucer Dr Cleburne, TX 76033
Highlights
- Pool and Spa
- Wood Flooring
- Plantation Shutters
- Traditional Architecture
- Covered patio or porch
- 2 Car Attached Garage
About This Home
As of February 2023Plan your backyard party now! This gorgeous 4-2-2 brick home offers large living area, beautiful kitchen with dining area, huge master suite with walk in closet, spacious bedrooms and roomy utility room. The backyard features everything you need for entertaining including a swimming pool, spa, patios and room for your pets and children on more than a half acre lot.
Last Agent to Sell the Property
Bosque Real Estate Inc License #0621705 Listed on: 02/02/2018

Home Details
Home Type
- Single Family
Est. Annual Taxes
- $8,130
Year Built
- Built in 2005
Lot Details
- 0.55 Acre Lot
- Wood Fence
- Landscaped
- Interior Lot
- Sprinkler System
- Large Grassy Backyard
Parking
- 2 Car Attached Garage
- Side Facing Garage
Home Design
- Traditional Architecture
- Brick Exterior Construction
- Slab Foundation
- Composition Roof
Interior Spaces
- 1,797 Sq Ft Home
- 1-Story Property
- Ceiling Fan
- Gas Log Fireplace
- ENERGY STAR Qualified Windows
- Plantation Shutters
Kitchen
- Microwave
- Plumbed For Ice Maker
- Dishwasher
- Disposal
Flooring
- Wood
- Ceramic Tile
Bedrooms and Bathrooms
- 4 Bedrooms
- 2 Full Bathrooms
Laundry
- Full Size Washer or Dryer
- Washer and Electric Dryer Hookup
Home Security
- Wireless Security System
- Fire and Smoke Detector
Eco-Friendly Details
- Energy-Efficient Appliances
- Energy-Efficient Doors
Pool
- Pool and Spa
- In Ground Pool
- Pool Water Feature
- Saltwater Pool
- Gunite Pool
- Pool Sweep
- Diving Board
Outdoor Features
- Covered patio or porch
- Rain Gutters
Schools
- Gerard Elementary School
- Lowell Smith Middle School
- Cleburne High School
Utilities
- Central Heating and Cooling System
- Heating System Uses Natural Gas
- Underground Utilities
- Gas Water Heater
- Cable TV Available
Community Details
- Winchester Subdivision
- Security Service
Listing and Financial Details
- Legal Lot and Block 27 / 2
- Assessor Parcel Number 126308400670
- $6,281 per year unexempt tax
Similar Homes in Cleburne, TX
Home Values in the Area
Average Home Value in this Area
Property History
| Date | Event | Price | Change | Sq Ft Price |
|---|---|---|---|---|
| 02/24/2023 02/24/23 | Sold | -- | -- | -- |
| 02/06/2023 02/06/23 | Pending | -- | -- | -- |
| 12/30/2022 12/30/22 | For Sale | $375,000 | 0.0% | $209 / Sq Ft |
| 12/23/2022 12/23/22 | Pending | -- | -- | -- |
| 10/31/2022 10/31/22 | Price Changed | $375,000 | -2.5% | $209 / Sq Ft |
| 10/14/2022 10/14/22 | For Sale | $384,500 | +63.6% | $214 / Sq Ft |
| 03/16/2018 03/16/18 | Sold | -- | -- | -- |
| 02/12/2018 02/12/18 | Pending | -- | -- | -- |
| 02/02/2018 02/02/18 | For Sale | $235,000 | -- | $131 / Sq Ft |
Tax History Compared to Growth
Tax History
| Year | Tax Paid | Tax Assessment Tax Assessment Total Assessment is a certain percentage of the fair market value that is determined by local assessors to be the total taxable value of land and additions on the property. | Land | Improvement |
|---|---|---|---|---|
| 2024 | $8,130 | $364,625 | $62,000 | $302,625 |
| 2023 | $6,591 | $352,014 | $62,000 | $290,014 |
Agents Affiliated with this Home
-
Sef Gonzalez

Seller's Agent in 2023
Sef Gonzalez
Texas Property Brokers, LLC
(817) 939-8617
57 Total Sales
-
N
Buyer's Agent in 2023
Nicole Hibbs
Sterling and Associates
-
DENISE CALLAWAY

Seller's Agent in 2018
DENISE CALLAWAY
Bosque Real Estate Inc
(254) 707-0975
37 Total Sales
-
Deborah Lyon-Costa

Buyer's Agent in 2018
Deborah Lyon-Costa
Texas Roots Realty
(817) 228-8547
68 Total Sales
Map
Source: North Texas Real Estate Information Systems (NTREIS)
MLS Number: 13769730
APN: 126-3084-00670
- 1617 Hawthorne St
- 1404 Hyde Park Blvd
- 1217 Sausalito Trail
- 1709 Riverway Dr
- 1505 Hyde Park Blvd
- 1717 Lakeway Dr
- 1208 Tiburon Trail
- 1214 Burlingame Dr
- 1610 Wordsworth Dr
- 1111 Sausalito Trail
- 1109 Sausalito Trail
- 1520 Bent Creek Dr
- 1714 Cross Creek Ln
- 1719 Cross Creek Ln
- 1612 Twin Oaks Dr
- 1111 Burlingame Dr
- 1216 Pacifica Trail
- 1501 Leaning Oak Ln
- 1318 Country Club Rd
- 1116 Janehaven Lakes
