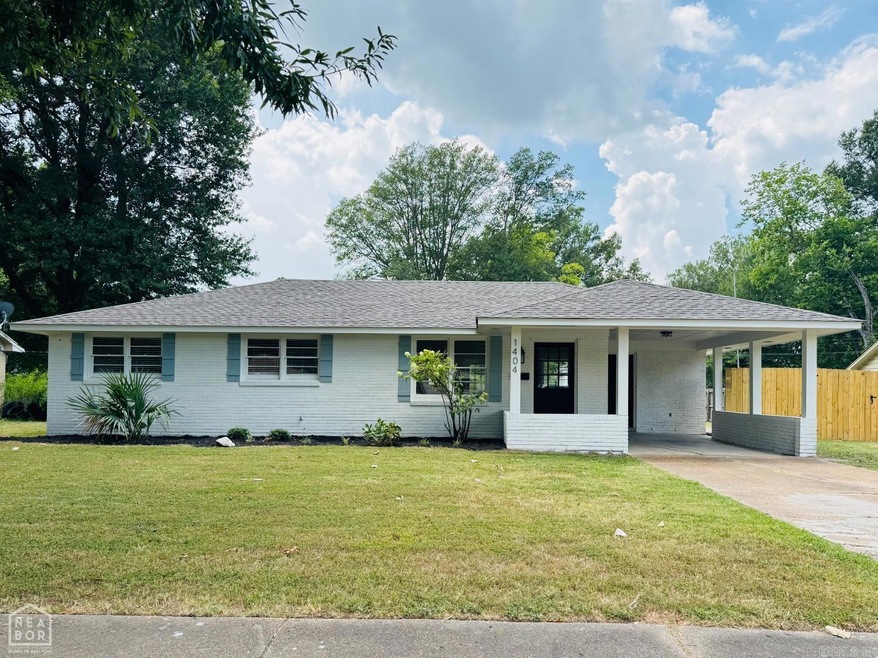1404 Chester Ln West Memphis, AR 72301
Estimated payment $999/month
Highlights
- Ranch Style House
- Eat-In Kitchen
- Level Lot
- Wood Flooring
- Central Heating and Cooling System
About This Home
New home in older brick frame on large lot. This home has been completely remodeled down to the studs and some of those were replaced as needed. New Roof, Windows, Vinyl Siding, Central Heat and Air plus ductwork, electrical wiring, plumbing, flooring, sheetrock, painting, cabinets, hot water heater, insulation, appliances etc. The home also has an additional room on main level that could be a 3rd bedroom but it does not have a closet so we are calling it an office. The basement is approximately 150' with a closet and small windows. It would be considered a safe room/storage room. Very unique home in a tree shaded established neighborhood near downtown Walnut Ridge. Easy to show. Stainless Steel Prep Table in kitchen to remain.
Home Details
Home Type
- Single Family
Est. Annual Taxes
- $929
Parking
- Carport
Home Design
- 1,164 Sq Ft Home
- Ranch Style House
- Brick Exterior Construction
- Slab Foundation
- Architectural Shingle Roof
Kitchen
- Eat-In Kitchen
- Microwave
- Dishwasher
- Disposal
Flooring
- Wood
- Tile
Bedrooms and Bathrooms
- 3 Bedrooms
- 2 Full Bathrooms
Additional Features
- Washer and Electric Dryer Hookup
- Level Lot
- Central Heating and Cooling System
- Basement
Map
Home Values in the Area
Average Home Value in this Area
Tax History
| Year | Tax Paid | Tax Assessment Tax Assessment Total Assessment is a certain percentage of the fair market value that is determined by local assessors to be the total taxable value of land and additions on the property. | Land | Improvement |
|---|---|---|---|---|
| 2024 | $929 | $16,160 | $3,000 | $13,160 |
| 2023 | $929 | $16,160 | $3,000 | $13,160 |
| 2022 | $929 | $16,160 | $3,000 | $13,160 |
| 2021 | $929 | $16,160 | $3,000 | $13,160 |
| 2020 | $857 | $16,160 | $3,000 | $13,160 |
| 2019 | $695 | $14,040 | $3,000 | $11,040 |
| 2018 | $738 | $14,040 | $3,000 | $11,040 |
| 2017 | $388 | $14,040 | $3,000 | $11,040 |
| 2016 | $701 | $14,040 | $3,000 | $11,040 |
| 2015 | $393 | $14,040 | $3,000 | $11,040 |
| 2014 | $460 | $15,320 | $3,000 | $12,320 |
Property History
| Date | Event | Price | List to Sale | Price per Sq Ft |
|---|---|---|---|---|
| 08/12/2025 08/12/25 | Pending | -- | -- | -- |
| 08/12/2025 08/12/25 | For Sale | $174,900 | -- | $150 / Sq Ft |
Purchase History
| Date | Type | Sale Price | Title Company |
|---|---|---|---|
| Warranty Deed | $173,500 | Stewart Title | |
| Warranty Deed | $69,000 | Stewart Title | |
| Administrators Deed | $70,000 | -- | |
| Deed | $70,000 | -- |
Mortgage History
| Date | Status | Loan Amount | Loan Type |
|---|---|---|---|
| Open | $7,500 | New Conventional | |
| Open | $170,356 | FHA | |
| Previous Owner | $107,826 | New Conventional |
Source: Cooperative Arkansas REALTORS® MLS
MLS Number: 25034182
APN: 352-049000-000
- 500 Balfour Rd
- 321 S Worthington Dr
- 511 Balfour Rd
- 451 S Roselawn Dr
- 215 Ross Ave
- 613 Dover Rd
- 703-707 N Missouri St
- 1397 N Missouri St
- Lot 1-A N Missouri St
- 1399 N Missouri St
- 232 Ross Ave
- 618 Bellehaven Dr
- 413 Gibson Ave
- 1113 Spears St
- 235 W Barton Ave
- 221 W Barton Ave
- 112 Ross Ave
- 104 Ross Ave
- 1009 Spears St
- 1108 Rich Rd







