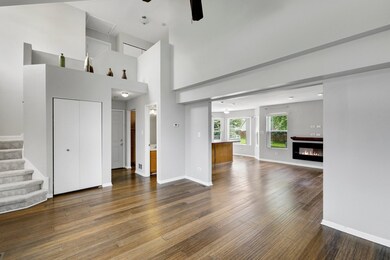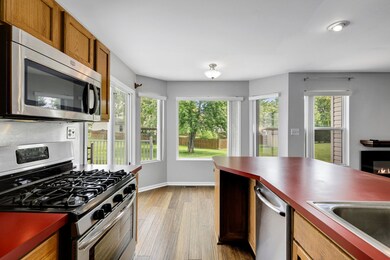
1404 Cindy Ct Plainfield, IL 60586
Fall Creek NeighborhoodHighlights
- Recreation Room
- Vaulted Ceiling
- 2 Car Attached Garage
- Hofer Elementary School Rated A-
- Porch
- Walk-In Closet
About This Home
As of August 2021Welcome to your new home nestled in a quiet cul de sac of Riverbrook Estates! A charming front porch greets you as you enter the home. The well-appointed floor plan features gorgeous bamboo wood floors and fresh paint throughout the main level. Plenty of room to entertain in the formal dining room with dramatic 2-story vaulted ceilings and natural light streaming through large picture windows. Enjoy meals in the eat-in kitchen with large breakfast bar, open to the spacious living room with cozy fireplace. Upstairs, you will find the amazing owner's suite with a private bath and walk-in closet plus 2 additional bedrooms sharing a jack and jill bath. The finished basement offers even more living space with rec room, a den/4th bedroom and another full bath. Outside, relax on the deck or grill on the paver patio, overlooking the large yard with mature trees. Great location, close to parks, schools, shops, restaurants and everything Plainfield has to offer. Come see it today!
Last Agent to Sell the Property
Melissa Kingsbury
Redfin Corporation License #475177202 Listed on: 07/09/2021

Home Details
Home Type
- Single Family
Est. Annual Taxes
- $5,886
Year Built
- Built in 1996
Lot Details
- 8,276 Sq Ft Lot
- Paved or Partially Paved Lot
Parking
- 2 Car Attached Garage
- Garage Transmitter
- Garage Door Opener
- Parking Space is Owned
Home Design
- Asphalt Roof
- Vinyl Siding
- Concrete Perimeter Foundation
Interior Spaces
- 1,510 Sq Ft Home
- 2-Story Property
- Vaulted Ceiling
- Ceiling Fan
- Electric Fireplace
- Combination Dining and Living Room
- Recreation Room
- Unfinished Attic
Kitchen
- Range<<rangeHoodToken>>
- <<microwave>>
- Dishwasher
- Disposal
Bedrooms and Bathrooms
- 3 Bedrooms
- 4 Potential Bedrooms
- Walk-In Closet
Laundry
- Dryer
- Washer
Finished Basement
- Basement Fills Entire Space Under The House
- Sump Pump
- Finished Basement Bathroom
Outdoor Features
- Patio
- Porch
Schools
- Troy Hofer Elementary School
- Willian B Orenic Intermediate
- Joliet West High School
Utilities
- Central Air
- Heating System Uses Natural Gas
Community Details
- Riverbrook Estates Subdivision
Listing and Financial Details
- Homeowner Tax Exemptions
Ownership History
Purchase Details
Home Financials for this Owner
Home Financials are based on the most recent Mortgage that was taken out on this home.Purchase Details
Home Financials for this Owner
Home Financials are based on the most recent Mortgage that was taken out on this home.Purchase Details
Home Financials for this Owner
Home Financials are based on the most recent Mortgage that was taken out on this home.Purchase Details
Purchase Details
Purchase Details
Purchase Details
Home Financials for this Owner
Home Financials are based on the most recent Mortgage that was taken out on this home.Purchase Details
Home Financials for this Owner
Home Financials are based on the most recent Mortgage that was taken out on this home.Similar Homes in Plainfield, IL
Home Values in the Area
Average Home Value in this Area
Purchase History
| Date | Type | Sale Price | Title Company |
|---|---|---|---|
| Warranty Deed | $310,000 | Old Republic National Title | |
| Warranty Deed | $200,000 | Lakeland Title Services | |
| Warranty Deed | $169,000 | Attorneys Title Guaranty Fun | |
| Sheriffs Deed | -- | None Available | |
| Sheriffs Deed | $115,100 | None Available | |
| Interfamily Deed Transfer | -- | None Available | |
| Warranty Deed | $212,000 | Chicago Title Insurance Co | |
| Joint Tenancy Deed | $136,000 | Chicago Title Insurance Co |
Mortgage History
| Date | Status | Loan Amount | Loan Type |
|---|---|---|---|
| Open | $304,385 | FHA | |
| Previous Owner | $196,377 | FHA | |
| Previous Owner | $166,396 | FHA | |
| Previous Owner | $169,600 | Purchase Money Mortgage | |
| Previous Owner | $129,195 | No Value Available | |
| Closed | $42,400 | No Value Available |
Property History
| Date | Event | Price | Change | Sq Ft Price |
|---|---|---|---|---|
| 08/20/2021 08/20/21 | Sold | $310,000 | +3.7% | $205 / Sq Ft |
| 07/19/2021 07/19/21 | Pending | -- | -- | -- |
| 07/15/2021 07/15/21 | For Sale | -- | -- | -- |
| 07/12/2021 07/12/21 | Pending | -- | -- | -- |
| 07/09/2021 07/09/21 | For Sale | $299,000 | +49.5% | $198 / Sq Ft |
| 01/04/2017 01/04/17 | Sold | $200,000 | -4.7% | $132 / Sq Ft |
| 12/01/2016 12/01/16 | Pending | -- | -- | -- |
| 11/26/2016 11/26/16 | For Sale | $209,900 | 0.0% | $139 / Sq Ft |
| 11/22/2016 11/22/16 | For Sale | $209,900 | 0.0% | $139 / Sq Ft |
| 11/08/2016 11/08/16 | Pending | -- | -- | -- |
| 11/01/2016 11/01/16 | For Sale | $209,900 | -- | $139 / Sq Ft |
Tax History Compared to Growth
Tax History
| Year | Tax Paid | Tax Assessment Tax Assessment Total Assessment is a certain percentage of the fair market value that is determined by local assessors to be the total taxable value of land and additions on the property. | Land | Improvement |
|---|---|---|---|---|
| 2023 | $7,921 | $84,027 | $13,701 | $70,326 |
| 2022 | $6,473 | $75,744 | $12,965 | $62,779 |
| 2021 | $6,064 | $71,255 | $12,197 | $59,058 |
| 2020 | $6,071 | $71,255 | $12,197 | $59,058 |
| 2019 | $5,886 | $68,350 | $11,700 | $56,650 |
| 2018 | $5,715 | $64,750 | $11,700 | $53,050 |
| 2017 | $5,256 | $59,000 | $11,700 | $47,300 |
| 2016 | $5,147 | $56,050 | $11,700 | $44,350 |
| 2015 | $4,408 | $52,050 | $10,450 | $41,600 |
| 2014 | $4,408 | $48,650 | $10,450 | $38,200 |
| 2013 | $4,408 | $49,780 | $10,450 | $39,330 |
Agents Affiliated with this Home
-
M
Seller's Agent in 2021
Melissa Kingsbury
Redfin Corporation
-
Eric Morquecho
E
Buyer's Agent in 2021
Eric Morquecho
Chicago Premier Realty, Inc.
(708) 506-9621
1 in this area
13 Total Sales
-
Jaime Birks

Seller's Agent in 2017
Jaime Birks
eXp Realty
(708) 259-6242
1 in this area
541 Total Sales
-
Jack Norris

Buyer's Agent in 2017
Jack Norris
HomeSmart Realty Group
(630) 665-1000
21 Total Sales
Map
Source: Midwest Real Estate Data (MRED)
MLS Number: 11139351
APN: 06-04-106-042
- 1416 Brookfield Dr
- 5207 Sunmeadow Dr
- 5407 Maha Ct
- 1314 Val Verde Ct
- 1301 Bridgehampton Dr Unit 2
- 5209 Meadowbrook St
- 5321 Meadowbrook St
- 5505 Salma St
- 5109 New Haven Ct Unit 4
- 5113 Williston Ct Unit 3
- 1104 Breckenridge Ln
- 1419 Major Dr
- 1607 Grand Highlands Dr
- 1002 Breckenridge Ln
- 4924 Montauk Dr
- 4906 Montauk Dr Unit 285
- 1208 Betty Dr
- 1710 Chestnut Hill Rd
- 1014 Bayside Ln Unit 1
- 1877 Westmore Grove Dr






