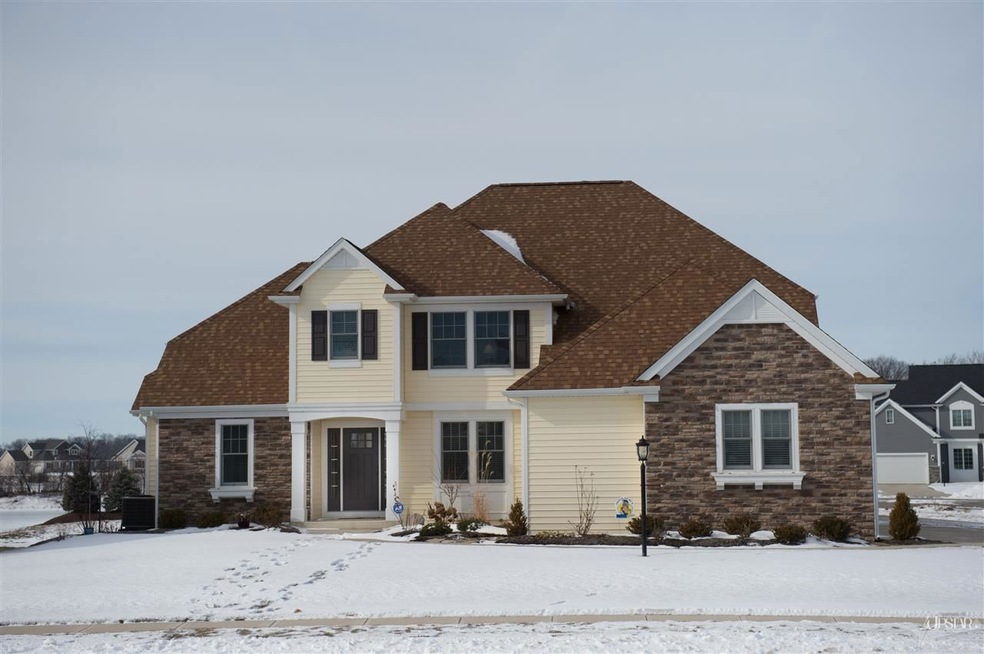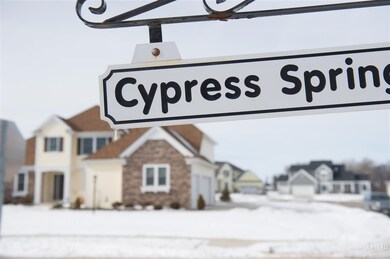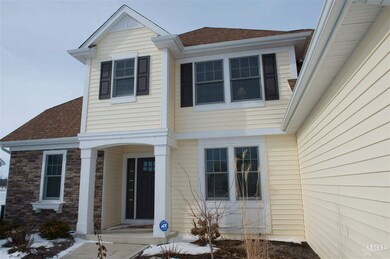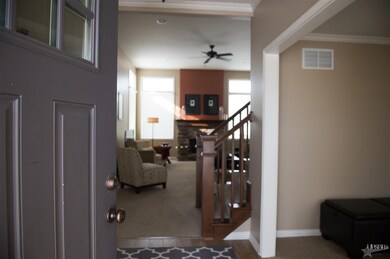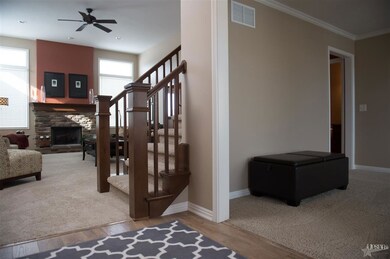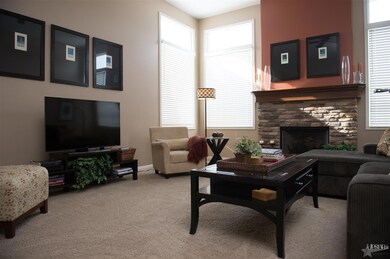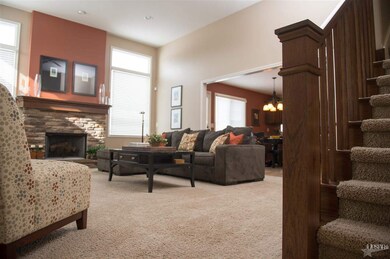
1404 Cypress Spring Dr Fort Wayne, IN 46814
Southwest Fort Wayne NeighborhoodEstimated Value: $445,440 - $577,000
Highlights
- Water Views
- Corner Lot
- Covered patio or porch
- Homestead Senior High School Rated A
- Community Pool
- 3 Car Attached Garage
About This Home
As of March 2015The Lakes of Jonathan’s Landing offers family-friend amenities such as an adult pool, a kiddie pool, sun deck area, pool house, playground and a picnic area. Sidewalks are found throughout the neighborhood. On Fort Wayne’s southwest side of town, this neighborhood is close to all of Fort Wayne’s attractions while being within the Southwest Allen County School District. This charming corner-lot home offers a wrap-around sidewalk which is a great feature for families with children! The covered front entry opens to the foyer with an on-trend, wide plank and slightly weathered wood manufactured floor, which is also seen throughout the kitchen, mudroom and powder room. It’s a wonderful hard surface flooring. Just off the foyer is the traditional dining room that would make an equally as wonderful sitting room or office. With high ceilings and large windows, the stacked stone fireplace adds charm to the great room. Opening to the breakfast area and kitchen gives the great room even more of a spacious feel. The deck, which overlooks the neighborhood pond, is just off the breakfast area. The kitchen cabinetry is set off by glass cabinet doors and the stainless appliances. The walk-in pantry and island are wonderful features as well. The main level master suite is striking and the large, tiled, walk-in shower and the walk-in closet are fantastic. The main level laundry room is convenient for the master suite and is located adjacent to the mudroom (just off the three car garage). The partially open staircase leads to the upstairs bedrooms and to the walk-in attic storage room. Bedrooms two and three are both spacious and well kept while bedroom four is nothing short of charming!! For a child’s room, the step-up bonus room makes a magical play area. For a teen, this space would be perfect for a fitness area, a music room or for a library. For those who need just a little more space, it could be a walk-in closet or a dressing room. The daylight lower level is in the process of being finished, offering the opportunity for serious buyers to be in on the decisions. The windows are large and keep the lower level bright, and the full bath is also in the process of being completed. An unfinished storage area will remain.
Home Details
Home Type
- Single Family
Est. Annual Taxes
- $2,021
Year Built
- Built in 2011
Lot Details
- 0.28 Acre Lot
- Lot Dimensions are 135x89
- Corner Lot
HOA Fees
- $29 Monthly HOA Fees
Parking
- 3 Car Attached Garage
- Garage Door Opener
- Off-Street Parking
Home Design
- Stone Exterior Construction
- Vinyl Construction Material
Interior Spaces
- Multi-Level Property
- Ceiling Fan
- Living Room with Fireplace
- Water Views
- Partially Finished Basement
- Natural lighting in basement
- Home Security System
- Gas And Electric Dryer Hookup
Kitchen
- Oven or Range
- Disposal
Bedrooms and Bathrooms
- 4 Bedrooms
- Split Bedroom Floorplan
- En-Suite Primary Bedroom
Schools
- Covington Elementary School
- Woodside Middle School
- Homestead High School
Utilities
- Forced Air Heating and Cooling System
- Heating System Uses Gas
Additional Features
- Covered patio or porch
- Suburban Location
Listing and Financial Details
- Assessor Parcel Number 02-11-07-208-012.000-038
Community Details
Overview
- Jonathans Landing Subdivision
Recreation
- Community Pool
Ownership History
Purchase Details
Home Financials for this Owner
Home Financials are based on the most recent Mortgage that was taken out on this home.Purchase Details
Home Financials for this Owner
Home Financials are based on the most recent Mortgage that was taken out on this home.Similar Homes in Fort Wayne, IN
Home Values in the Area
Average Home Value in this Area
Purchase History
| Date | Buyer | Sale Price | Title Company |
|---|---|---|---|
| Brooks Carlos A | -- | Fidelity Natl Title Co Llc | |
| Creech Matthew L | -- | Lawyers Title | |
| Windsor Inc | -- | Lawyers Title |
Mortgage History
| Date | Status | Borrower | Loan Amount |
|---|---|---|---|
| Open | Brooks Carlos A | $231,300 | |
| Closed | Brooks Carlos A | $231,600 | |
| Previous Owner | Windsor Inc | $26,235 | |
| Previous Owner | Creech Matthew L | $212,000 |
Property History
| Date | Event | Price | Change | Sq Ft Price |
|---|---|---|---|---|
| 07/17/2015 07/17/15 | Pending | -- | -- | -- |
| 06/05/2015 06/05/15 | For Sale | $89,900 | -68.9% | $40 / Sq Ft |
| 03/25/2015 03/25/15 | Sold | $289,500 | +9.2% | $129 / Sq Ft |
| 07/18/2012 07/18/12 | Sold | $265,000 | -1.8% | $118 / Sq Ft |
| 06/12/2012 06/12/12 | Pending | -- | -- | -- |
| 04/06/2012 04/06/12 | For Sale | $269,850 | -- | $120 / Sq Ft |
Tax History Compared to Growth
Tax History
| Year | Tax Paid | Tax Assessment Tax Assessment Total Assessment is a certain percentage of the fair market value that is determined by local assessors to be the total taxable value of land and additions on the property. | Land | Improvement |
|---|---|---|---|---|
| 2024 | $3,046 | $420,800 | $64,700 | $356,100 |
| 2022 | $2,745 | $372,900 | $42,900 | $330,000 |
| 2021 | $2,547 | $336,200 | $42,900 | $293,300 |
| 2020 | $2,347 | $307,900 | $42,900 | $265,000 |
| 2019 | $2,317 | $295,800 | $42,900 | $252,900 |
| 2018 | $2,078 | $272,000 | $42,900 | $229,100 |
| 2017 | $2,174 | $267,000 | $42,900 | $224,100 |
| 2016 | $2,113 | $255,600 | $42,900 | $212,700 |
| 2014 | $1,980 | $243,100 | $42,900 | $200,200 |
| 2013 | $2,021 | $237,900 | $42,900 | $195,000 |
Agents Affiliated with this Home
-
James Reecer

Seller's Agent in 2015
James Reecer
Keller Williams Realty Group
(260) 415-7386
21 in this area
108 Total Sales
-
Robert Justice
R
Buyer's Agent in 2015
Robert Justice
North Eastern Group Realty
(260) 417-4976
2 in this area
45 Total Sales
-
Rob Wacker

Seller's Agent in 2012
Rob Wacker
Windsor Homes
(260) 466-3994
47 in this area
93 Total Sales
-
Brad Minear
B
Buyer's Agent in 2012
Brad Minear
Minear Real Estate
2 in this area
175 Total Sales
Map
Source: Indiana Regional MLS
MLS Number: 201503481
APN: 02-11-07-208-012.000-038
- 1578 White Coral Ct
- 15261 Wrigley Ct
- 1726 Cypress Spring Dr
- 1827 Woodlark Dr
- 15330 Fenway Pass
- 6322 S 800 E-92
- 15279 Harrison Lake Cove
- 1611 Rock Dove Rd
- 1502 Sweet Flag Cove
- 15019 Cedar Key Cove
- 10271 Chestnut Creek Blvd
- 11358 Kola Crossover
- 11326 Kola Crossover
- 11088 Kola Crossover Unit 145
- 11130 Kola Crossover Unit 98
- 11162 Kola Crossover Unit 97
- 11422 Kola Crossover Unit 90
- 11444 Kola Crossover Unit 89
- 11466 Kola Crossover Unit 88
- 11089 Kola Crossover Unit 72
- 1404 Cypress Spring Dr
- 15017 Blue Reef Dr
- 1405 Cypress Spring Dr
- 1416 Cypress Spring Dr
- 15008 Blue Reef Dr
- 15002 Blue Reef Dr
- 15014 Blue Reef Dr
- 14928 Blue Reef Dr
- 1411 Cypress Spring Dr Unit 296
- 1411 Cypress Spring Dr Unit 270
- 1411 Cypress Spring Dr
- 1422 Cypress Spring Dr
- 15020 Blue Reef Dr
- 1417 Cypress Spring Dr
- 15026 Blue Reef Dr
- 15029 Blue Reef Dr
- 1430 Cypress Spring Dr
- 1423 Cypress Spring Dr
- 15032 Blue Reef Dr
- 14905 Blue Reef Dr
