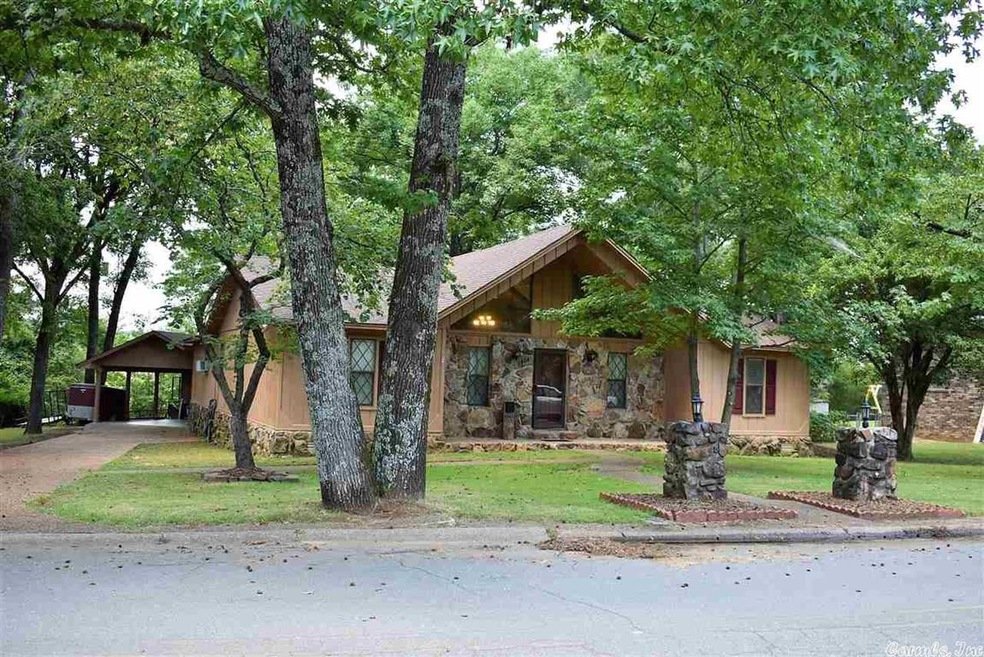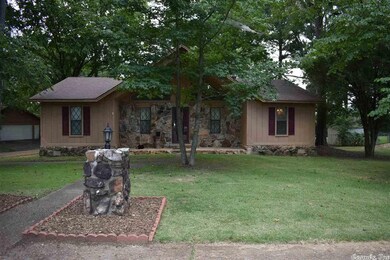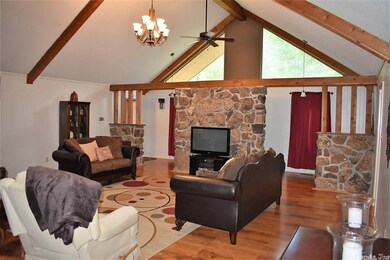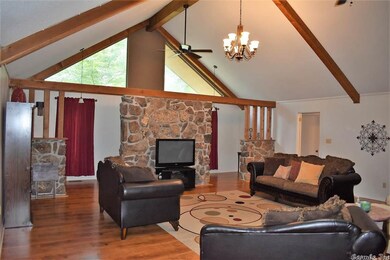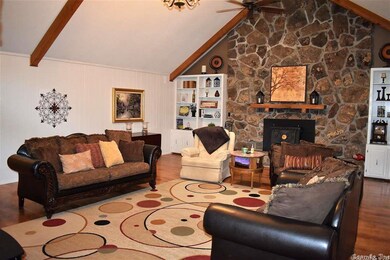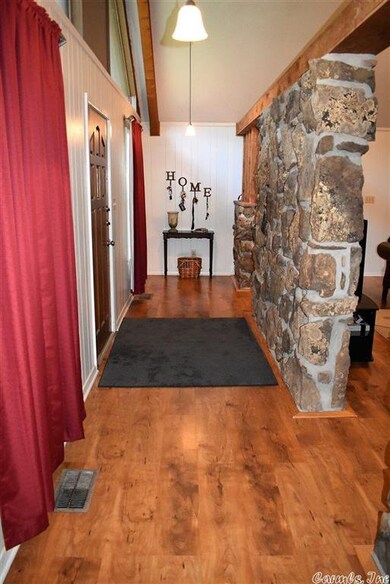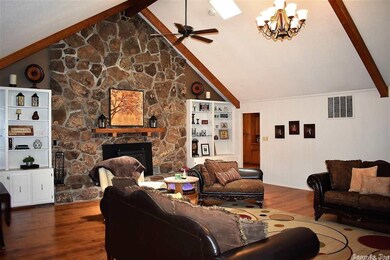
1404 Deener St Searcy, AR 72143
Estimated Value: $211,000 - $287,000
4
Beds
3
Baths
2,812
Sq Ft
$87/Sq Ft
Est. Value
Highlights
- A-Frame Home
- Deck
- Wood Flooring
- Southwest Middle School Rated A-
- Vaulted Ceiling
- Great Room
About This Home
As of October 2021SOLD BEFORE LISED 4 BRs & 3 full baths plus an office. The 4th bedroom is large enough to be a second living room and the office can be a bedroom as well! Brand new HVAC, new water heater, fresh paint and fixtures.
Home Details
Home Type
- Single Family
Est. Annual Taxes
- $1,333
Year Built
- Built in 1977
Lot Details
- 0.33 Acre Lot
- Level Lot
Home Design
- A-Frame Home
- Traditional Architecture
- Combination Foundation
- Architectural Shingle Roof
Interior Spaces
- 2,812 Sq Ft Home
- 1-Story Property
- Paneling
- Wood Ceilings
- Vaulted Ceiling
- Ceiling Fan
- Skylights
- Wood Burning Fireplace
- Fireplace Features Blower Fan
- Window Treatments
- Great Room
- Formal Dining Room
- Fire and Smoke Detector
Kitchen
- Eat-In Kitchen
- Electric Range
- Indoor Grill
- Stove
- Microwave
- Dishwasher
- Disposal
Flooring
- Wood
- Carpet
- Laminate
- Tile
Bedrooms and Bathrooms
- 4 Bedrooms
- Walk-In Closet
- 3 Full Bathrooms
- Walk-in Shower
Parking
- 2 Car Garage
- Carport
Outdoor Features
- Deck
Utilities
- Central Heating and Cooling System
- Electric Baseboard Heater
- Electric Water Heater
- Cable TV Available
Ownership History
Date
Name
Owned For
Owner Type
Purchase Details
Listed on
Aug 23, 2021
Closed on
Oct 15, 2021
Sold by
Miller Wesley N and Miller Kara M
Bought by
Luallen Jeremy and Luallen Rachel
Seller's Agent
Tish Pace
RE/MAX Advantage
Buyer's Agent
Tish Pace
RE/MAX Advantage
List Price
$178,000
Sold Price
$180,000
Premium/Discount to List
$2,000
1.12%
Total Days on Market
53
Current Estimated Value
Home Financials for this Owner
Home Financials are based on the most recent Mortgage that was taken out on this home.
Estimated Appreciation
$65,543
Avg. Annual Appreciation
9.62%
Original Mortgage
$168,498
Outstanding Balance
$155,312
Interest Rate
2.8%
Mortgage Type
FHA
Estimated Equity
$95,946
Purchase Details
Closed on
Feb 4, 2021
Sold by
Laird Jerry W and Laird Paula K
Bought by
Miller Wesley N and Miller Kara M
Home Financials for this Owner
Home Financials are based on the most recent Mortgage that was taken out on this home.
Original Mortgage
$164,646
Interest Rate
2.6%
Mortgage Type
New Conventional
Purchase Details
Closed on
Jan 15, 2008
Sold by
Billingsley Samuel M and Billingsley Mary Sue
Bought by
Laird Jerry W and Laird Paula K
Home Financials for this Owner
Home Financials are based on the most recent Mortgage that was taken out on this home.
Original Mortgage
$142,857
Interest Rate
6.15%
Mortgage Type
New Conventional
Purchase Details
Closed on
Jan 8, 1996
Bought by
Billingsley Samuel M and Billingsley Mary S
Similar Homes in Searcy, AR
Create a Home Valuation Report for This Property
The Home Valuation Report is an in-depth analysis detailing your home's value as well as a comparison with similar homes in the area
Home Values in the Area
Average Home Value in this Area
Purchase History
| Date | Buyer | Sale Price | Title Company |
|---|---|---|---|
| Luallen Jeremy | $180,000 | None Available | |
| Miller Wesley N | $163,000 | White County Title Company | |
| Laird Jerry W | $150,000 | -- | |
| Billingsley Samuel M | $95,000 | -- |
Source: Public Records
Mortgage History
| Date | Status | Borrower | Loan Amount |
|---|---|---|---|
| Open | Luallen Jeremy | $168,498 | |
| Previous Owner | Miller Wesley N | $164,646 | |
| Previous Owner | Laird Jerry W | $142,857 |
Source: Public Records
Property History
| Date | Event | Price | Change | Sq Ft Price |
|---|---|---|---|---|
| 10/26/2021 10/26/21 | Pending | -- | -- | -- |
| 10/15/2021 10/15/21 | Sold | $180,000 | +1.1% | $64 / Sq Ft |
| 08/23/2021 08/23/21 | For Sale | $178,000 | -- | $63 / Sq Ft |
Source: Cooperative Arkansas REALTORS® MLS
Tax History Compared to Growth
Tax History
| Year | Tax Paid | Tax Assessment Tax Assessment Total Assessment is a certain percentage of the fair market value that is determined by local assessors to be the total taxable value of land and additions on the property. | Land | Improvement |
|---|---|---|---|---|
| 2024 | $1,464 | $36,060 | $1,620 | $34,440 |
| 2023 | $1,039 | $36,060 | $1,620 | $34,440 |
| 2022 | $1,089 | $36,060 | $1,620 | $34,440 |
| 2021 | $1,089 | $36,060 | $1,620 | $34,440 |
| 2020 | $1,333 | $32,840 | $5,750 | $27,090 |
| 2019 | $958 | $32,840 | $5,750 | $27,090 |
| 2018 | $983 | $32,840 | $5,750 | $27,090 |
| 2017 | $1,333 | $32,840 | $5,750 | $27,090 |
| 2016 | $1,333 | $32,840 | $5,750 | $27,090 |
| 2015 | $1,479 | $36,430 | $4,680 | $31,750 |
| 2014 | -- | $36,430 | $4,680 | $31,750 |
Source: Public Records
Agents Affiliated with this Home
-
Tish Pace

Seller's Agent in 2021
Tish Pace
RE/MAX
(501) 593-0262
201 Total Sales
Map
Source: Cooperative Arkansas REALTORS® MLS
MLS Number: 21034888
APN: 016-03007-000
Nearby Homes
- 1304 Deener St
- 1004 Cedar St
- 824 Sunnyhill St
- 1400 Tulip Ave
- 903 Randall Dr
- 801 Randall Dr
- 503 N Walnut St
- 00 Greenwood Dr
- 407 N Hussey St
- 500 Llama Dr
- 112 Ashley Place
- 162 Cloverdale Blvd
- 605 E Race Ave
- 104 Louis Dr
- 508 and 510 N Oak St
- 100 River Oaks Blvd
- 312 Live Oak Dr
- 111 Christi St
- 202 Live Oak Dr
- 7 River Oaks Blvd
- 1404 Deener St
- 1500 Deener St
- 105 Wiseman Place
- 1502 Deener St
- 1403 Deener St
- 1501 Deener St
- 1400 Deener St
- 0 Deener Dr Unit 10349915
- 0 Deener Dr Unit 15020669
- 0 Deener Dr Unit 21034888
- 0 Deener Dr Unit 21015351
- 0 Deener Dr Unit 20022828
- 0 Deener Dr Unit 20017494
- 0 Deener Dr Unit 18016232
- 1105 N Hayes St
- 0 Wiseman Place
- 1200 N Hayes St
- 1 Wiseman Place
- 1106 N Hayes St
- 2 Boyd Place
