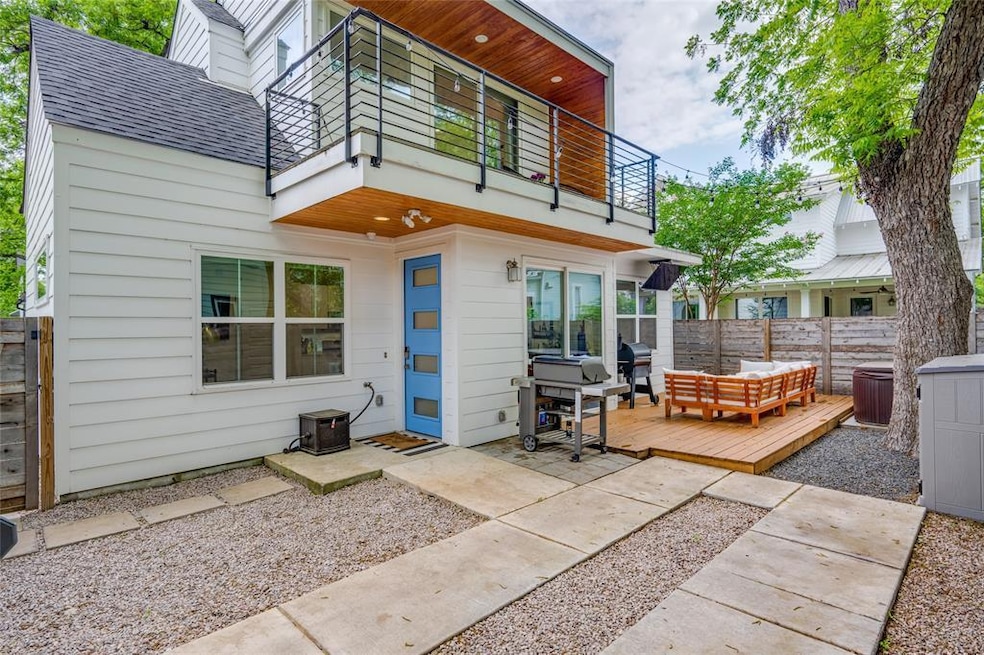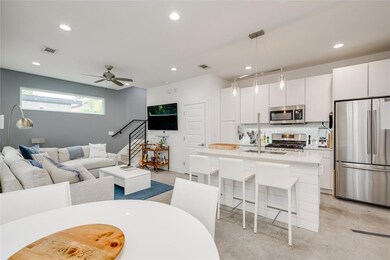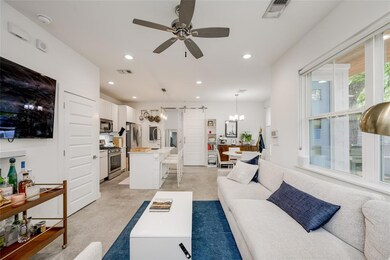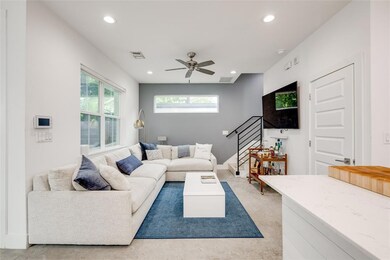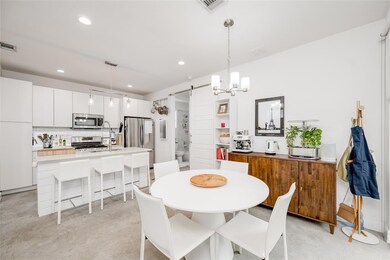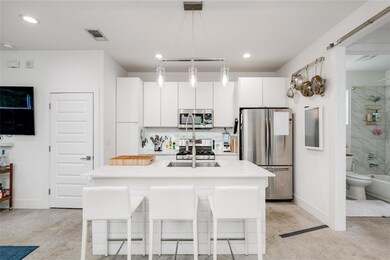1404 E 2nd St Unit 2 Austin, TX 78702
East Cesar Chavez NeighborhoodHighlights
- Popular Property
- Deck
- Wood Flooring
- Austin High School Rated A
- Wooded Lot
- 3-minute walk to Comal Pocket Park
About This Home
Gorgeous stand-alone condo in the heart of East Austin. This contemporary, bright open floor plan features 2 bedrooms & 2 full baths plus updated private outdoor space including an enlarged deck, hot tub and outdoor tv. Primary retreat upstairs with a huge covered balcony. Secondary bedroom downstairs with Murphy bed and bath. A short walk to everything the east side has to offer, minutes to Downtown, University of Texas, Dell Medical Center. Easy access to the airport. One parking inside the electronic gate. Includes refrigerator, washer and dryer! Turn key and ready to go! Trash and recycling picked up in alley.
Home Details
Home Type
- Single Family
Est. Annual Taxes
- $10,115
Year Built
- Built in 2018
Lot Details
- 2,483 Sq Ft Lot
- West Facing Home
- Wood Fence
- Wooded Lot
Home Design
- Slab Foundation
- Composition Roof
- HardiePlank Type
Interior Spaces
- 888 Sq Ft Home
- 2-Story Property
- High Ceiling
- Ceiling Fan
- Recessed Lighting
- Blinds
Kitchen
- Breakfast Bar
- Oven
- Gas Cooktop
- Dishwasher
- Stainless Steel Appliances
- Disposal
Flooring
- Wood
- Concrete
Bedrooms and Bathrooms
- 2 Bedrooms | 1 Main Level Bedroom
- Walk-In Closet
- 2 Full Bathrooms
Home Security
- Home Security System
- Fire and Smoke Detector
Parking
- 1 Parking Space
- Parking Pad
- Private Parking
- Reserved Parking
Accessible Home Design
- Stepless Entry
Outdoor Features
- Balcony
- Deck
Schools
- Sanchez Elementary School
- Martin Middle School
- Austin High School
Utilities
- Central Heating and Cooling System
- Natural Gas Connected
Listing and Financial Details
- Security Deposit $3,900
- Tenant pays for all utilities
- 12 Month Lease Term
- $75 Application Fee
- Assessor Parcel Number 02040612170000
Community Details
Overview
- Property has a Home Owners Association
- Built by Guardian Custom Builders
- Division O Subdivision
Pet Policy
- Pet Deposit $350
- Dogs Allowed
Map
Source: Unlock MLS (Austin Board of REALTORS®)
MLS Number: 9764061
APN: 908962
- 1410 E 2nd St Unit 2
- 1304 E 2nd St
- 1410 E 3rd St Unit A
- 308 Onion St
- 108 Comal St
- 1302 E 3rd St Unit B
- 1302 E 3rd St Unit A
- 1302 E 3rd St
- 1501 E 4th St Unit 206
- 1504 Willow St
- 1601 E Cesar Chavez St Unit 202
- 1603 Willow St
- 1605 Willow St Unit B
- 1601 E 5th St Unit 113
- 1302 Garden St
- 1008 Willow St
- 1309 Garden St Unit A
- 911 E 3rd St
- 1610 Garden St
- 81 Chalmers Ave
