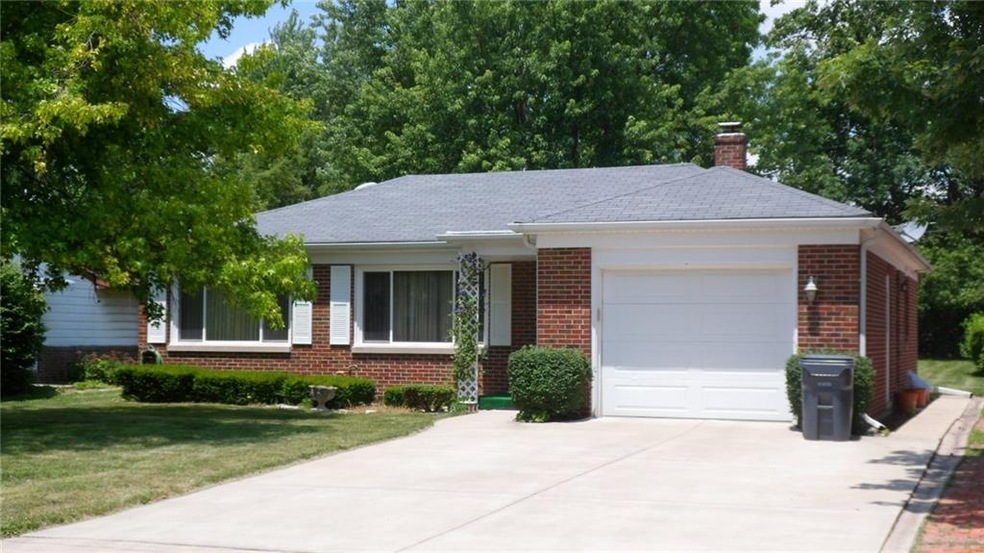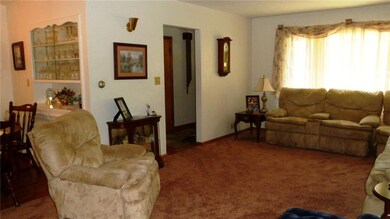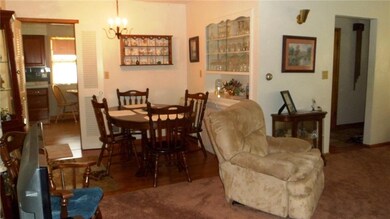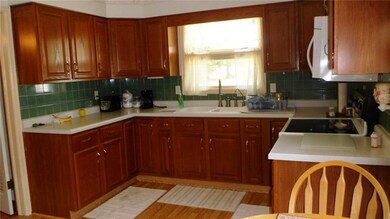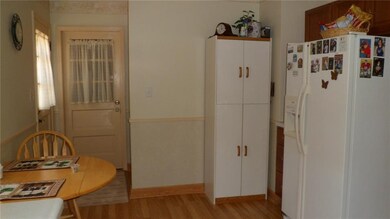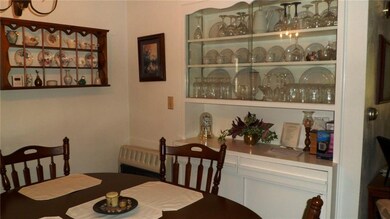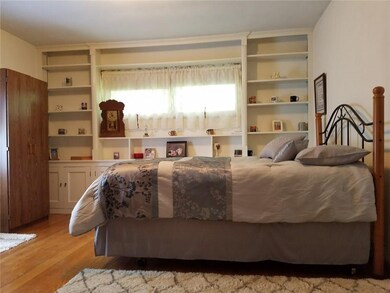
1404 E 7th St Anderson, IN 46012
Highlights
- Ranch Style House
- Fireplace in Basement
- Forced Air Heating and Cooling System
- Screened Porch
- Outdoor Storage
- Garage
About This Home
As of December 2024Well taken care of brick ranch with finished basement close to Anderson University. Large living room for entertaining. Bright eat-in kitchen, appliances stay. Built- ins in master bedroom and dining room. Hardwood floors in bedrooms. Screened in porch is 17x8. Washer, dryer, water softener stay. Finished basement has a room that could be a bedroom- closet next to it. Game room, family room, laundry room, workshop and full bath in basement.
Last Agent to Sell the Property
Andrea Eldon
RE/MAX Complete License #RB14041766 Listed on: 06/13/2017

Last Buyer's Agent
Kevin Majeski
Carpenter, REALTORS®

Home Details
Home Type
- Single Family
Est. Annual Taxes
- $648
Year Built
- Built in 1954
Parking
- Garage
Home Design
- Ranch Style House
- Brick Exterior Construction
Interior Spaces
- 2,317 Sq Ft Home
- Electric Fireplace
- Screened Porch
- Fire and Smoke Detector
Kitchen
- Electric Oven
- Built-In Microwave
Bedrooms and Bathrooms
- 2 Bedrooms
Laundry
- Dryer
- Washer
Finished Basement
- Fireplace in Basement
- Crawl Space
Utilities
- Forced Air Heating and Cooling System
- Heating System Uses Gas
- Gas Water Heater
Additional Features
- Outdoor Storage
- 9,592 Sq Ft Lot
Community Details
- University Heights Subdivision
Listing and Financial Details
- Assessor Parcel Number 481207403135000003
Ownership History
Purchase Details
Home Financials for this Owner
Home Financials are based on the most recent Mortgage that was taken out on this home.Purchase Details
Home Financials for this Owner
Home Financials are based on the most recent Mortgage that was taken out on this home.Purchase Details
Home Financials for this Owner
Home Financials are based on the most recent Mortgage that was taken out on this home.Purchase Details
Similar Homes in Anderson, IN
Home Values in the Area
Average Home Value in this Area
Purchase History
| Date | Type | Sale Price | Title Company |
|---|---|---|---|
| Warranty Deed | -- | Absolute Title Inc | |
| Warranty Deed | $179,900 | Absolute Title Inc | |
| Interfamily Deed Transfer | -- | -- | |
| Deed | $80,000 | -- | |
| Deed | $80,000 | Rowland Title | |
| Warranty Deed | -- | -- |
Mortgage History
| Date | Status | Loan Amount | Loan Type |
|---|---|---|---|
| Open | $176,641 | FHA | |
| Closed | $176,641 | FHA | |
| Previous Owner | $126,170 | New Conventional | |
| Previous Owner | $65,443 | FHA | |
| Previous Owner | $68,376 | FHA |
Property History
| Date | Event | Price | Change | Sq Ft Price |
|---|---|---|---|---|
| 12/06/2024 12/06/24 | Sold | $179,900 | +2.9% | $82 / Sq Ft |
| 11/07/2024 11/07/24 | Pending | -- | -- | -- |
| 11/05/2024 11/05/24 | For Sale | $174,900 | +118.6% | $80 / Sq Ft |
| 07/26/2017 07/26/17 | Sold | $80,000 | 0.0% | $35 / Sq Ft |
| 06/22/2017 06/22/17 | Pending | -- | -- | -- |
| 06/13/2017 06/13/17 | For Sale | $80,000 | -- | $35 / Sq Ft |
Tax History Compared to Growth
Tax History
| Year | Tax Paid | Tax Assessment Tax Assessment Total Assessment is a certain percentage of the fair market value that is determined by local assessors to be the total taxable value of land and additions on the property. | Land | Improvement |
|---|---|---|---|---|
| 2024 | $516 | $106,900 | $15,600 | $91,300 |
| 2023 | $227 | $97,600 | $14,900 | $82,700 |
| 2022 | $291 | $97,700 | $14,200 | $83,500 |
| 2021 | $230 | $95,200 | $9,700 | $85,500 |
| 2020 | $975 | $90,800 | $9,300 | $81,500 |
| 2019 | $947 | $88,400 | $9,300 | $79,100 |
| 2018 | $883 | $81,300 | $9,300 | $72,000 |
| 2017 | $320 | $79,100 | $9,300 | $69,800 |
| 2016 | $648 | $79,100 | $9,300 | $69,800 |
| 2014 | $422 | $79,200 | $9,200 | $70,000 |
| 2013 | $422 | $79,200 | $9,200 | $70,000 |
Agents Affiliated with this Home
-
A
Seller's Agent in 2024
Angie Strickler
Dropped Members
-
C
Buyer's Agent in 2024
Charlotte Cotton
RE/MAX
-
A
Seller's Agent in 2017
Andrea Eldon
RE/MAX
-
K
Buyer's Agent in 2017
Kevin Majeski
Carpenter, REALTORS®
Map
Source: MIBOR Broker Listing Cooperative®
MLS Number: MBR21491572
APN: 48-12-07-403-135.000-003
- 1316 E 7th St
- 706 Chestnut St
- 1606 E 7th St
- 901 Fremont Dr
- 607 Chestnut St
- 0 University Blvd
- 1022 Tousey St
- 712 Cottage Ave
- 1009 Chestnut St
- 1803 E 10th St
- 708 Central Ave
- 334 Central Ave
- 706 University Blvd
- 327 Central Ave
- 0 Ranike Dr
- 220 Central Ave
- 517 E 7th St
- 506 E 5th St
- 700 High St Unit 205
- 615 Milton Ave
