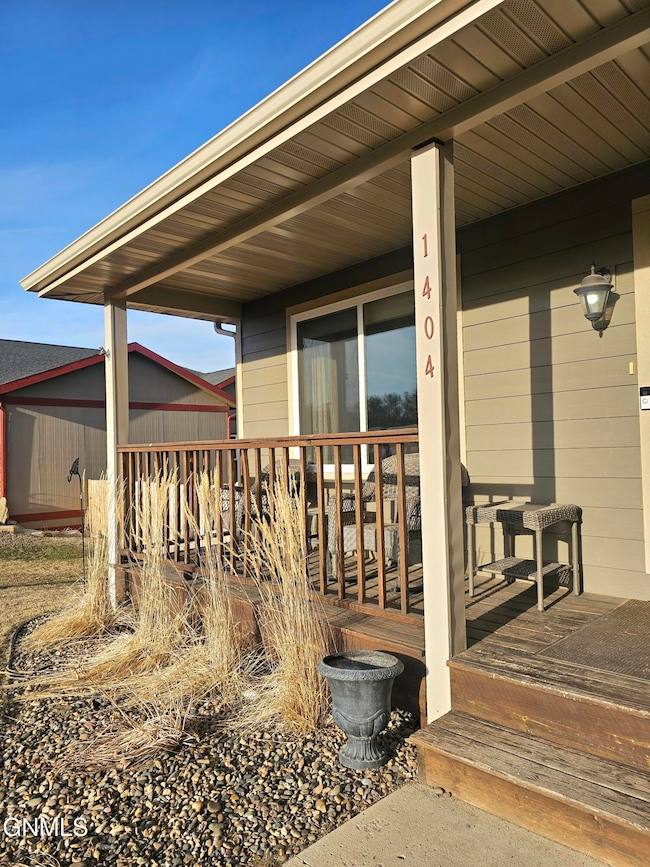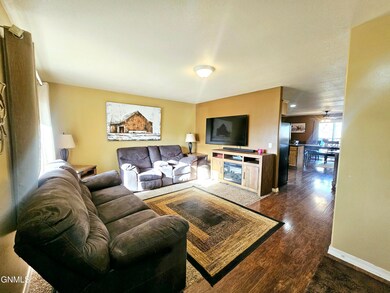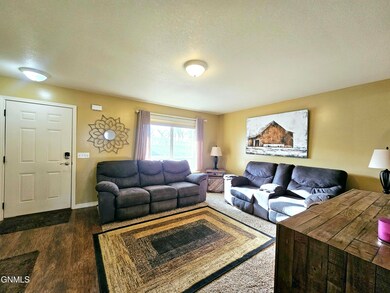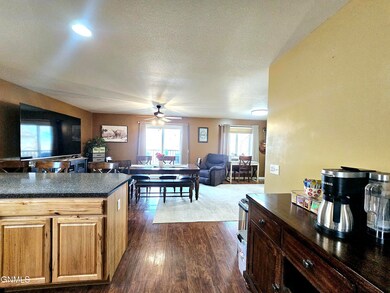
1404 E Pheasant Ridge St Watford City, ND 58854
Highlights
- Main Floor Primary Bedroom
- Porch
- Walk-In Closet
- Private Yard
- 2 Car Attached Garage
- Central Air
About This Home
As of June 2025Welcome to your charming new home in Watford City! This delightful property offers a wonderful layout with approximately 2400 square feet of comfortable living space. Featuring 4 bedrooms with the exciting potential for a 5th, and 3 bathrooms, there's room for everyone to spread out and enjoy. From the moment you step inside, you'll be captivated by its charming atmosphere. The spacious primary bedroom is a true retreat, boasting a private en-suite bathroom. Outside, discover a beautifully landscaped yard that is fully fenced, providing a secure and picturesque setting, complete with a mature tree row in the back for added privacy.Enjoy the convenience of a great location close to town, putting you within easy reach of all the amenities and attractions that Watford City has to offer. Don't miss the opportunity to make this charming and conveniently located house your new home!*Seller is offering a $1,000 carpet credit*
Home Details
Home Type
- Single Family
Est. Annual Taxes
- $2,329
Year Built
- Built in 2013
Lot Details
- 10,101 Sq Ft Lot
- Lot Dimensions are 74x137
- Property is Fully Fenced
- Rectangular Lot
- Front and Back Yard Sprinklers
- Private Yard
Parking
- 2 Car Attached Garage
- Heated Garage
Home Design
- Asphalt Roof
- Cement Siding
Interior Spaces
- 2-Story Property
- Ceiling Fan
- Window Treatments
Kitchen
- Electric Range
- Dishwasher
Bedrooms and Bathrooms
- 4 Bedrooms
- Primary Bedroom on Main
- Walk-In Closet
- 3 Full Bathrooms
Laundry
- Dryer
- Washer
Partially Finished Basement
- Walk-Out Basement
- Basement Fills Entire Space Under The House
- Basement Storage
- Basement Window Egress
Outdoor Features
- Rain Gutters
- Porch
Utilities
- Central Air
- Heating Available
- Water Softener
Listing and Financial Details
- Assessor Parcel Number 825501800
Ownership History
Purchase Details
Home Financials for this Owner
Home Financials are based on the most recent Mortgage that was taken out on this home.Similar Homes in Watford City, ND
Home Values in the Area
Average Home Value in this Area
Purchase History
| Date | Type | Sale Price | Title Company |
|---|---|---|---|
| Grant Deed | $309,900 | North Dakota Guaranty & Title |
Mortgage History
| Date | Status | Loan Amount | Loan Type |
|---|---|---|---|
| Open | $300,603 | New Conventional |
Property History
| Date | Event | Price | Change | Sq Ft Price |
|---|---|---|---|---|
| 06/20/2025 06/20/25 | Sold | -- | -- | -- |
| 05/16/2025 05/16/25 | Pending | -- | -- | -- |
| 04/24/2025 04/24/25 | Price Changed | $455,000 | -1.1% | $190 / Sq Ft |
| 04/23/2025 04/23/25 | For Sale | $460,000 | 0.0% | $192 / Sq Ft |
| 04/18/2025 04/18/25 | Off Market | -- | -- | -- |
| 04/09/2025 04/09/25 | For Sale | $460,000 | -- | $192 / Sq Ft |
Tax History Compared to Growth
Tax History
| Year | Tax Paid | Tax Assessment Tax Assessment Total Assessment is a certain percentage of the fair market value that is determined by local assessors to be the total taxable value of land and additions on the property. | Land | Improvement |
|---|---|---|---|---|
| 2024 | $2,541 | $178,685 | $34,095 | $144,590 |
| 2023 | $2,754 | $164,160 | $34,095 | $130,065 |
| 2022 | $2,719 | $164,160 | $34,095 | $130,065 |
| 2021 | $2,504 | $152,780 | $34,095 | $118,685 |
| 2020 | $2,418 | $152,780 | $34,095 | $118,685 |
| 2019 | $2,224 | $141,140 | $26,920 | $114,220 |
| 2018 | $2,000 | $135,430 | $26,920 | $108,510 |
| 2017 | $1,868 | $132,120 | $26,920 | $105,200 |
| 2016 | $1,942 | $134,105 | $28,000 | $106,105 |
| 2015 | $347 | $0 | $0 | $0 |
| 2014 | $325 | $16,260 | $16,260 | $0 |
| 2013 | $276 | $0 | $0 | $0 |
Agents Affiliated with this Home
-
Kayla Ruby
K
Seller's Agent in 2025
Kayla Ruby
eXp Realty
36 in this area
65 Total Sales
-
Kaylee Benz
K
Buyer's Agent in 2025
Kaylee Benz
New Nest Realty, LLC
1 in this area
3 Total Sales
Map
Source: Bismarck Mandan Board of REALTORS®
MLS Number: 4018717
APN: 82-55-04200
- 1408 E Pheasant Ridge St
- 216 7th Ave NE
- 215 7th Ave NE
- 516 3rd St NE
- 505 2nd St NE
- 504 4th St NW
- 310 26th Ave NE
- 408 4th St NW
- 328 5th St NE
- 516 8th St NW
- 309 3rd St NE
- 310 27th Ave NE
- 225 7th St NE
- Tbd 2nd Avenue North W
- 230 Leslie Ln SE
- Tbd Hwy 23 (L5 B2)
- 600 8th St NW
- 604 8th St NW
- 605 8th St NW
- 101 4th St SW






