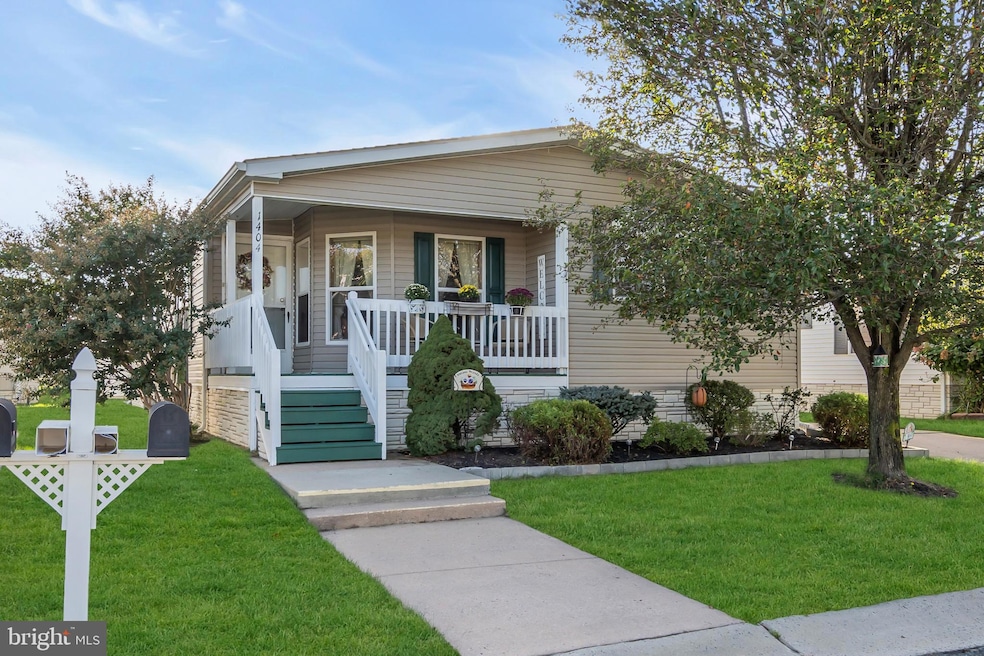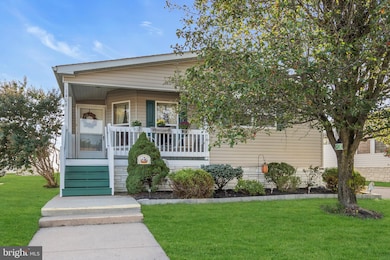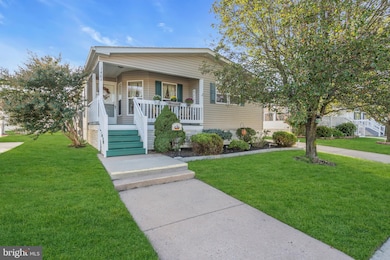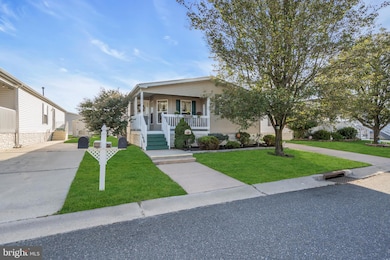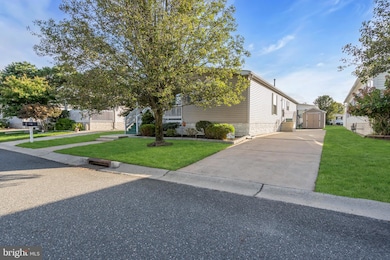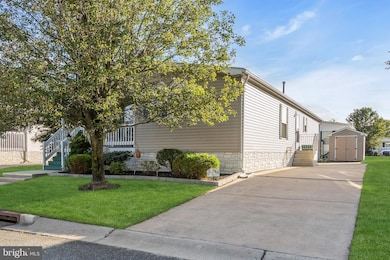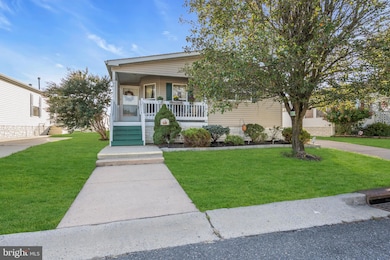1404 Forest Way Manchester, NJ 08759
Manchester Township NeighborhoodEstimated payment $935/month
Highlights
- Very Popular Property
- Active Adult
- Rambler Architecture
- Fitness Center
- Clubhouse
- No HOA
About This Home
This spacious 3-bedroom, 2-bath Tamarack III model is located in Pine Ridge South, an active 55+ community! Manufactured in 2003, this lovely home offers over 1,600 square feet of comfortable living space and great curb appeal. The freshly painted front porch is the perfect spot to relax and enjoy your morning coffee. Inside, you'll find a large living room that flows nicely into the dining room. The kitchen is bright, open, and filled with cabinets for plenty of storage. There's also a separate nook that can be used as a breakfast area, sitting room, or even a small home office. The primary bedroom suite is very spacious and features a huge walk-in closet and a private bathroom with a shower stall and double sinks. The second full bath offers a tub/shower combo and a convenient linen closet. This model provides loads of closet and storage space throughout! A large utility room includes a full size washer and dryer, a sink, and exterior door leading to the driveway that fits up to three cars, along with a storage shed and patio for outdoor enjoyment. Other features include vinyl siding, vaulted ceilings, gas heat, and central air. Recent updates (2025) include a new furnace, central A/C; hot water heater (2020). NEWER LVP flooring throughout much of the home and updated skylights in 2020. Pine Ridge South is a well-maintained land-lease community offering a friendly atmosphere and a wide range of amenities. The 8,000-square-foot clubhouse features a fitness center, billiards, library, craft and card rooms, multipurpose room, full kitchen, and an outdoor pool with bocce and shuffleboard courts. The monthly lot fee INCLUDES taxes, HOA fees, access to all amenities, and lawn maintenance. If you've been looking for a spacious, low-maintenance home in a welcoming 55+ community with plenty to do, this one checks all the boxes. *Dishwasher and microwave are included as-is.. Room measurements are approximate. Grass has been photo-enhanced for marketing purposes.
Listing Agent
(732) 300-6067 jennifer@homes4people.com RE/MAX at Barnegat Bay - Forked River Listed on: 10/05/2025

Property Details
Home Type
- Manufactured Home
Year Built
- Built in 2003
Home Design
- Rambler Architecture
- Vinyl Siding
Interior Spaces
- 1,650 Sq Ft Home
- Property has 1 Level
- Crown Molding
- Ceiling Fan
- Skylights
- Dining Area
Kitchen
- Breakfast Area or Nook
- Gas Oven or Range
- Built-In Microwave
- Dishwasher
Bedrooms and Bathrooms
- 1 Main Level Bedroom
- Walk-In Closet
- Bathtub with Shower
- Walk-in Shower
Laundry
- Dryer
- Washer
Parking
- 3 Parking Spaces
- 3 Driveway Spaces
Mobile Home
- Mobile Home Model is Tamarack III
- Manufactured Home
Utilities
- Forced Air Heating and Cooling System
- Electric Water Heater
Additional Features
- Land Lease
- Suburban Location
Community Details
Overview
- Active Adult
- No Home Owners Association
- Association fees include lawn maintenance, management, pool(s), recreation facility, taxes, trash
- Active Adult | Residents must be 54 or older
- Pine Ridge South Subdivision
- Property Manager
Amenities
- Common Area
- Clubhouse
- Billiard Room
Recreation
- Shuffleboard Court
- Fitness Center
- Community Pool
Pet Policy
- Limit on the number of pets
- Pet Deposit Required
- Dogs and Cats Allowed
- Breed Restrictions
Map
Home Values in the Area
Average Home Value in this Area
Property History
| Date | Event | Price | List to Sale | Price per Sq Ft | Prior Sale |
|---|---|---|---|---|---|
| 11/18/2025 11/18/25 | Price Changed | $148,900 | -0.7% | $90 / Sq Ft | |
| 10/20/2025 10/20/25 | Price Changed | $150,000 | -10.7% | $91 / Sq Ft | |
| 10/05/2025 10/05/25 | For Sale | $168,000 | +110.0% | $102 / Sq Ft | |
| 08/08/2020 08/08/20 | Sold | $80,000 | -5.9% | $48 / Sq Ft | View Prior Sale |
| 07/03/2020 07/03/20 | Pending | -- | -- | -- | |
| 06/15/2020 06/15/20 | For Sale | $85,000 | +7.6% | $52 / Sq Ft | |
| 10/06/2014 10/06/14 | Sold | $79,000 | -- | $48 / Sq Ft | View Prior Sale |
Source: Bright MLS
MLS Number: NJOC2037582
- 1104 Sycamore Ct
- 1100 Sycamore Ct
- 1018 Fernwood Way
- 1416 Forest Way
- 70 Woodchuck Pkwy
- 114 Briarwood Ct
- 19 Otter Place
- 507 Momosa Dr
- 27 Beaver Ave
- 3 Badger Ct
- 6 Rabbit Ct
- 52 Woodchuck Pkwy
- 5 Fox St Unit 4005
- 915 Oak Ridge Terrace
- 26 Pine Ridge Blvd
- 14 Muskrat Place
- 401 Maplehurst Ct
- 211 Holly Ct
- 301 Kenwood Ct
- 519 Momosa Dr
- 93 Beaver Ave Unit 2093
- 4 Tern Ct Unit 34004
- 4B Winthrop Place Unit 55
- 6 Pembroke Ln Unit C
- 4D Bristol St Unit 51
- 81 Falmouth Ave Unit 72
- 81 Falmouth Ave
- 1110 Highway 70
- 112 Barbuda St
- 327 Curacao St
- 7 Carlsbad Dr
- 90 Rodhos St
- 515 Jamaica Blvd
- 43 Rodhos St
- 43 Barbuda St
- 1561 Scranton Ave
- 2218 Benchley Ct
- 77 Castle Harbor Dr
- 2035 Highway 37
- 49 Castle Harbor Dr
