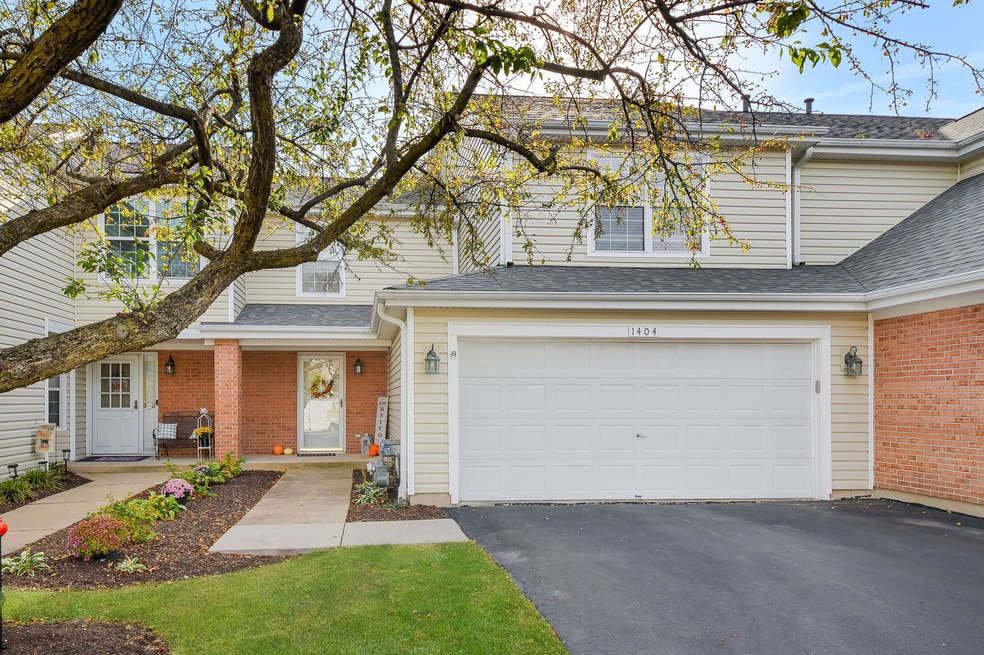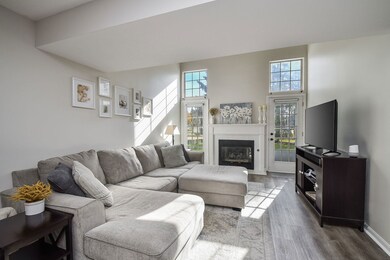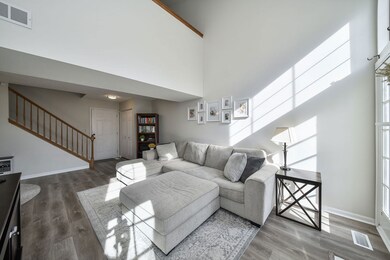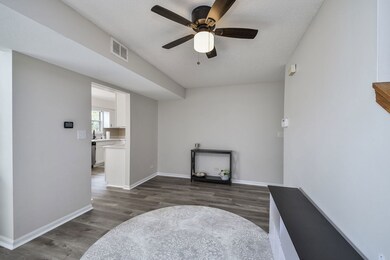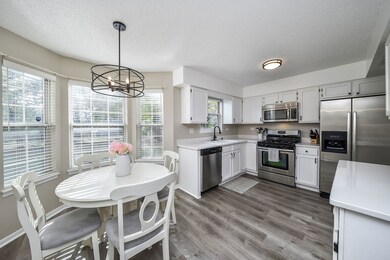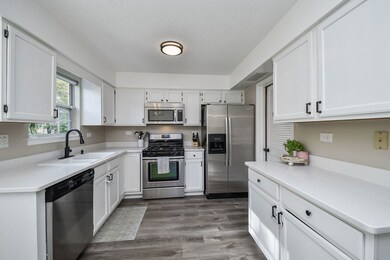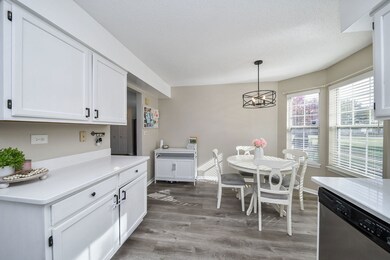
1404 Georgetown Dr Unit 1C Batavia, IL 60510
Northwest Batavia NeighborhoodHighlights
- Mature Trees
- Loft
- 2 Car Attached Garage
- H C Storm Elementary School Rated A
- Formal Dining Room
- Breakfast Bar
About This Home
As of January 2025This beautifully updated 2-bedroom, 2.5-bath loft in desirable Georgetown is a must-see! Fresh paint and newer luxury vinyl plank flooring to create a modern feel. The living room features two story ceilings and abundant natural light from newer windows and patio doors: with access to your private patio. The updated kitchen boasts quartz countertops, a new sink, and stainless-steel appliances. The spacious master suite features a private bath and two full wall closets. 2nd Bedroom, Full Bath, and huge loft space! First floor Laundry. Additional updates include a new furnace (2022) and hot water heater (2023). And what a location! Not far from downtown, shopping, restaurants, and walking distance to Batavia High School. Close to shopping and downtown Batavia! This is a must see!
Last Agent to Sell the Property
The HomeCourt Real Estate License #471003787 Listed on: 10/30/2024
Townhouse Details
Home Type
- Townhome
Est. Annual Taxes
- $5,458
Year Built
- Built in 1992
HOA Fees
- $294 Monthly HOA Fees
Parking
- 2 Car Attached Garage
- Garage Door Opener
- Driveway
- Parking Included in Price
Home Design
- Asphalt Roof
- Concrete Perimeter Foundation
Interior Spaces
- 1,499 Sq Ft Home
- 2-Story Property
- Attached Fireplace Door
- Gas Log Fireplace
- Family Room
- Living Room with Fireplace
- Formal Dining Room
- Loft
Kitchen
- Breakfast Bar
- Range<<rangeHoodToken>>
- <<microwave>>
- Dishwasher
- Disposal
Flooring
- Carpet
- Vinyl
Bedrooms and Bathrooms
- 2 Bedrooms
- 2 Potential Bedrooms
- Dual Sinks
Laundry
- Laundry Room
- Laundry on main level
- Dryer
- Washer
Home Security
Utilities
- Forced Air Heating and Cooling System
- Heating System Uses Natural Gas
- Water Softener is Owned
Additional Features
- Patio
- Mature Trees
Listing and Financial Details
- Homeowner Tax Exemptions
Community Details
Overview
- Association fees include exterior maintenance, lawn care, snow removal
- 5 Units
- Dan Thompson Association, Phone Number (815) 526-4058
- Georgetown Subdivision, Chevy Chase Floorplan
- Property managed by Northwest Property Management
Amenities
- Common Area
Pet Policy
- Dogs and Cats Allowed
Security
- Resident Manager or Management On Site
- Carbon Monoxide Detectors
Ownership History
Purchase Details
Home Financials for this Owner
Home Financials are based on the most recent Mortgage that was taken out on this home.Purchase Details
Home Financials for this Owner
Home Financials are based on the most recent Mortgage that was taken out on this home.Purchase Details
Home Financials for this Owner
Home Financials are based on the most recent Mortgage that was taken out on this home.Purchase Details
Home Financials for this Owner
Home Financials are based on the most recent Mortgage that was taken out on this home.Purchase Details
Home Financials for this Owner
Home Financials are based on the most recent Mortgage that was taken out on this home.Purchase Details
Home Financials for this Owner
Home Financials are based on the most recent Mortgage that was taken out on this home.Similar Homes in the area
Home Values in the Area
Average Home Value in this Area
Purchase History
| Date | Type | Sale Price | Title Company |
|---|---|---|---|
| Warranty Deed | $305,000 | Fidelity National Title | |
| Warranty Deed | $225,000 | Old Republic Title | |
| Interfamily Deed Transfer | -- | Carrington Title Partners Ll | |
| Warranty Deed | $205,000 | Chicago Title Insurance Co | |
| Warranty Deed | $143,500 | -- | |
| Warranty Deed | $132,000 | Greater Illinois Title Compa |
Mortgage History
| Date | Status | Loan Amount | Loan Type |
|---|---|---|---|
| Open | $289,750 | New Conventional | |
| Previous Owner | $213,750 | New Conventional | |
| Previous Owner | $168,095 | FHA | |
| Previous Owner | $179,080 | FHA | |
| Previous Owner | $161,800 | Unknown | |
| Previous Owner | $160,000 | Purchase Money Mortgage | |
| Previous Owner | $139,200 | Unknown | |
| Previous Owner | $136,300 | No Value Available | |
| Previous Owner | $82,000 | No Value Available |
Property History
| Date | Event | Price | Change | Sq Ft Price |
|---|---|---|---|---|
| 01/24/2025 01/24/25 | Sold | $305,000 | +1.7% | $203 / Sq Ft |
| 11/26/2024 11/26/24 | Pending | -- | -- | -- |
| 10/30/2024 10/30/24 | For Sale | $299,900 | +33.3% | $200 / Sq Ft |
| 06/11/2021 06/11/21 | Sold | $225,000 | 0.0% | $150 / Sq Ft |
| 04/30/2021 04/30/21 | Pending | -- | -- | -- |
| 04/30/2021 04/30/21 | For Sale | -- | -- | -- |
| 04/23/2021 04/23/21 | For Sale | $225,000 | -- | $150 / Sq Ft |
Tax History Compared to Growth
Tax History
| Year | Tax Paid | Tax Assessment Tax Assessment Total Assessment is a certain percentage of the fair market value that is determined by local assessors to be the total taxable value of land and additions on the property. | Land | Improvement |
|---|---|---|---|---|
| 2023 | $5,458 | $71,610 | $5,100 | $66,510 |
| 2022 | $5,244 | $66,057 | $3,898 | $62,159 |
| 2021 | $5,554 | $62,649 | $3,697 | $58,952 |
| 2020 | $5,423 | $61,445 | $3,626 | $57,819 |
| 2019 | $5,345 | $59,270 | $3,498 | $55,772 |
| 2018 | $5,144 | $57,013 | $3,365 | $53,648 |
| 2017 | $5,030 | $55,133 | $3,254 | $51,879 |
| 2016 | $4,932 | $53,527 | $3,159 | $50,368 |
| 2015 | -- | $52,308 | $3,087 | $49,221 |
| 2014 | -- | $53,503 | $3,322 | $50,181 |
| 2013 | -- | $52,459 | $3,257 | $49,202 |
Agents Affiliated with this Home
-
Joyce Courtney

Seller's Agent in 2025
Joyce Courtney
The HomeCourt Real Estate
(630) 232-2045
11 in this area
279 Total Sales
-
Bob Richter

Buyer's Agent in 2025
Bob Richter
Baird Warner
(630) 788-3495
1 in this area
76 Total Sales
-
Amy Kite

Seller's Agent in 2021
Amy Kite
Keller Williams Infinity
(224) 337-2788
1 in this area
1,134 Total Sales
-
Sherry Landa

Seller Co-Listing Agent in 2021
Sherry Landa
Keller Williams Infinity
(773) 558-3858
1 in this area
381 Total Sales
Map
Source: Midwest Real Estate Data (MRED)
MLS Number: 12199657
APN: 12-21-101-072
- 1446 Georgetown Dr Unit 3
- 46 Feece Dr
- 1532 Whitehall Ct
- 1240 Creek Ln
- 507 Sioux Dr
- 103 N Van Nortwick Ave
- 1063 Houston St Unit 89005
- 942 Houston St
- 929 Houston St
- 910 Houston St
- 918 Houston St
- 926 Houston St
- 902 Houston St
- 109 N Van Nortwick Ave
- 1054 Maple Ln
- 15 S Barton Trail
- 206 Weirich Way Unit 88004
- 128 Furnas Dr
- 125 Furnas Dr
- 433 Freedlund Ct
