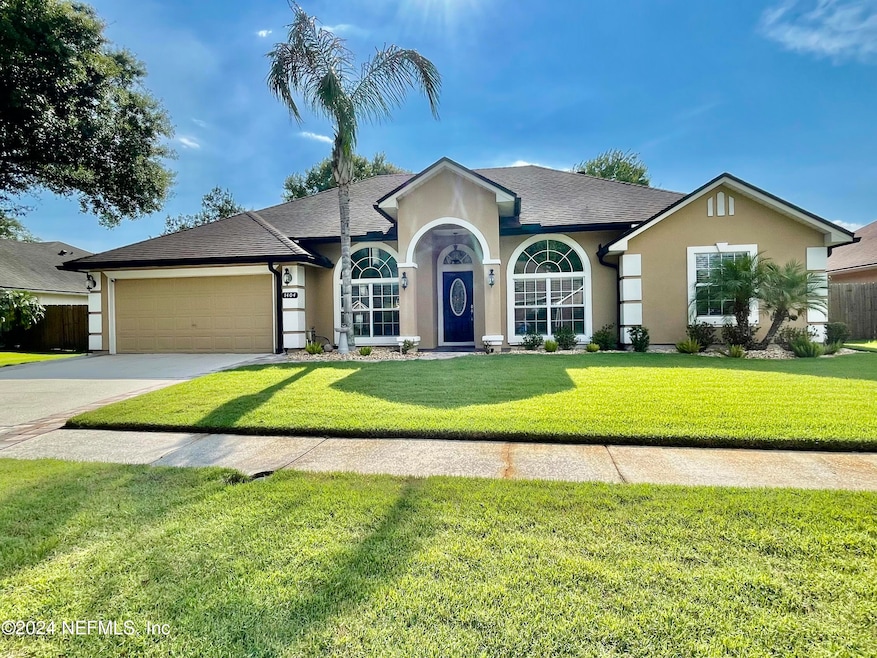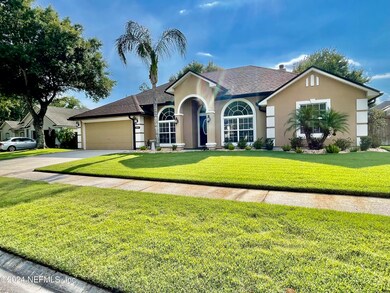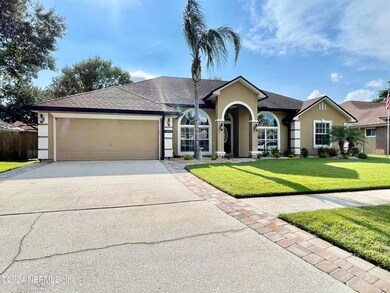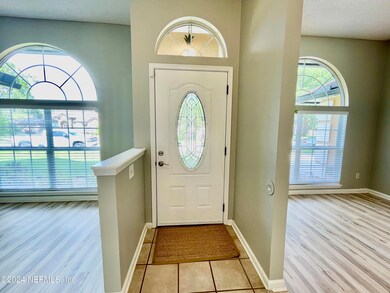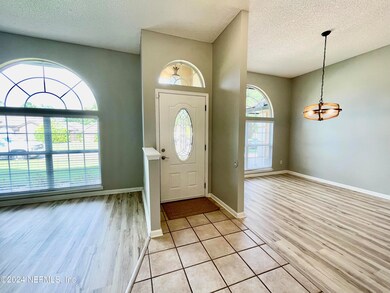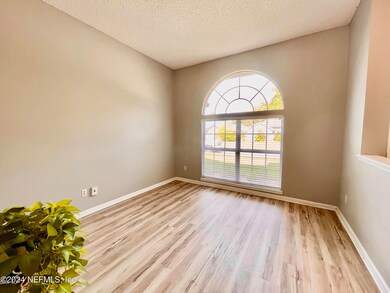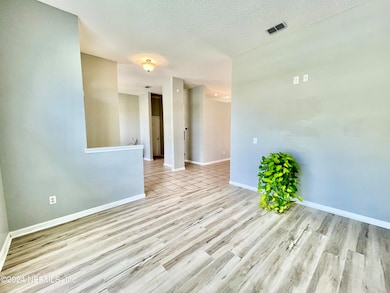
1404 Gibralter Ln Fleming Island, FL 32003
Highlights
- Open Floorplan
- Vaulted Ceiling
- Eat-In Kitchen
- Fleming Island Elementary School Rated A
- Rear Porch
- Walk-In Closet
About This Home
As of October 2024Yes, the grass is really this green! From the minute you pull up you will see how well maintained this property is. From the beautiful zoysia lawn, to the immaculate exterior you be impressed. There is even a whole-house generator with two propane tanks ready to weather any storm. Once you step foot inside, your imagination will guide you on where to place your furniture. There is a formal living or office area immediately to your right, and a dining room to the left as soon as you walk in the front door. From there you will notice a pretty open living to the kitchen area that also has an eat-in. The large master bedroom has plenty of room for your large furniture. The other 3 bedrooms are split from the master so you will have some privacy from the kids or guests. As you make your way to the back yard you will notice the nicely installed pavers and also the garden shed. There is plenty of room if you want to add a pool in the future, or if you just need room to entertain.
Home Details
Home Type
- Single Family
Est. Annual Taxes
- $3,664
Year Built
- Built in 1996
Lot Details
- 8,712 Sq Ft Lot
- East Facing Home
- Wood Fence
- Back Yard Fenced
- Front and Back Yard Sprinklers
HOA Fees
- $20 Monthly HOA Fees
Parking
- 2 Car Garage
Home Design
- Shingle Roof
- Wood Siding
- Stone Siding
Interior Spaces
- 2,016 Sq Ft Home
- 1-Story Property
- Open Floorplan
- Vaulted Ceiling
- Ceiling Fan
- Wood Burning Fireplace
- Security System Owned
Kitchen
- Eat-In Kitchen
- Electric Oven
- Electric Range
- Dishwasher
- Disposal
Flooring
- Tile
- Vinyl
Bedrooms and Bathrooms
- 4 Bedrooms
- Walk-In Closet
- 2 Full Bathrooms
- Bathtub With Separate Shower Stall
Laundry
- Laundry in unit
- Washer and Electric Dryer Hookup
Outdoor Features
- Rear Porch
Schools
- Fleming Island High School
Utilities
- Central Heating and Cooling System
- 200+ Amp Service
- Whole House Permanent Generator
- Electric Water Heater
Community Details
- Brighton Subdivision
Listing and Financial Details
- Assessor Parcel Number 29042602130600236
Ownership History
Purchase Details
Home Financials for this Owner
Home Financials are based on the most recent Mortgage that was taken out on this home.Purchase Details
Home Financials for this Owner
Home Financials are based on the most recent Mortgage that was taken out on this home.Purchase Details
Home Financials for this Owner
Home Financials are based on the most recent Mortgage that was taken out on this home.Purchase Details
Home Financials for this Owner
Home Financials are based on the most recent Mortgage that was taken out on this home.Similar Homes in Fleming Island, FL
Home Values in the Area
Average Home Value in this Area
Purchase History
| Date | Type | Sale Price | Title Company |
|---|---|---|---|
| Warranty Deed | -- | Landmark Title | |
| Warranty Deed | -- | Landmark Title | |
| Warranty Deed | $285,000 | Closing Bear Llc | |
| Warranty Deed | $214,000 | Assurance Land Title & Escro | |
| Warranty Deed | $185,000 | Allstate Title Group Llc |
Mortgage History
| Date | Status | Loan Amount | Loan Type |
|---|---|---|---|
| Previous Owner | $285,000 | VA | |
| Previous Owner | $285,000 | New Conventional | |
| Previous Owner | $221,062 | Purchase Money Mortgage | |
| Previous Owner | $30,000 | Stand Alone Second | |
| Previous Owner | $70,000 | Purchase Money Mortgage | |
| Previous Owner | $105,000 | Unknown |
Property History
| Date | Event | Price | Change | Sq Ft Price |
|---|---|---|---|---|
| 10/30/2024 10/30/24 | Sold | $440,000 | -2.2% | $218 / Sq Ft |
| 08/19/2024 08/19/24 | For Sale | $449,900 | +57.9% | $223 / Sq Ft |
| 12/17/2023 12/17/23 | Off Market | $285,000 | -- | -- |
| 12/17/2023 12/17/23 | Off Market | $1,600 | -- | -- |
| 02/28/2020 02/28/20 | Sold | $285,000 | -3.4% | $141 / Sq Ft |
| 02/07/2020 02/07/20 | Pending | -- | -- | -- |
| 01/22/2020 01/22/20 | For Sale | $295,000 | 0.0% | $146 / Sq Ft |
| 02/01/2018 02/01/18 | Rented | $1,600 | -11.1% | -- |
| 01/23/2018 01/23/18 | Under Contract | -- | -- | -- |
| 01/16/2018 01/16/18 | For Rent | $1,800 | -- | -- |
Tax History Compared to Growth
Tax History
| Year | Tax Paid | Tax Assessment Tax Assessment Total Assessment is a certain percentage of the fair market value that is determined by local assessors to be the total taxable value of land and additions on the property. | Land | Improvement |
|---|---|---|---|---|
| 2024 | $3,664 | $277,472 | -- | -- |
| 2023 | $3,664 | $269,391 | $0 | $0 |
| 2022 | $3,506 | $261,545 | $0 | $0 |
| 2021 | $3,487 | $253,928 | $40,000 | $213,928 |
| 2020 | $2,120 | $163,089 | $0 | $0 |
| 2019 | $2,087 | $159,423 | $0 | $0 |
| 2018 | $1,913 | $156,450 | $0 | $0 |
| 2017 | $1,901 | $153,232 | $0 | $0 |
| 2016 | $1,897 | $150,080 | $0 | $0 |
| 2015 | $1,948 | $149,037 | $0 | $0 |
| 2014 | $1,899 | $147,854 | $0 | $0 |
Agents Affiliated with this Home
-
Mike Schwiebert

Seller's Agent in 2024
Mike Schwiebert
INI REALTY
(904) 562-9345
3 in this area
50 Total Sales
-
Delores DeLuca

Buyer's Agent in 2024
Delores DeLuca
WATSON REALTY CORP
(904) 264-9526
30 in this area
80 Total Sales
-
Kay Chafton

Seller's Agent in 2020
Kay Chafton
COLDWELL BANKER VANGUARD REALTY
(904) 534-1277
9 in this area
169 Total Sales
-
F
Buyer's Agent in 2020
FRANCISCO ROJAS
PREMIER COAST REALTY, LLC
-
C
Seller's Agent in 2018
CHARLES LUCROY
GREEN RIVER PROPERTY MANAGEMENT
-
JOSETTE JOSEPH

Buyer's Agent in 2018
JOSETTE JOSEPH
WATSON REALTY CORP
(904) 705-1092
4 in this area
23 Total Sales
Map
Source: realMLS (Northeast Florida Multiple Listing Service)
MLS Number: 2043159
APN: 29-04-26-021306-002-36
- 1333 S Shore Dr
- 1494 Walnut Creek Dr
- 1663 Highland View Ct
- 1630 Highland View Ct
- 1864 Inlet Cove Ct
- 1576 Linkside Dr
- 2374 Eagle Harbor Pkwy
- 1571 Shelter Cove Dr
- 1420 Green Turtle Ct
- 1961 Woodlake Dr
- 1529 Waterbridge Ct
- 1703 Hunters Ridge Rd
- 1304 Holmes Landing Dr
- 1512 Millbrook Ct
- 1880 Commodore Point Dr
- 1564 Rivertrace Dr
- 1695 Waters Edge Dr
- 1625 Pinecrest Dr
- 1674 Waters Edge Dr
- 1700 Waters Edge Dr
