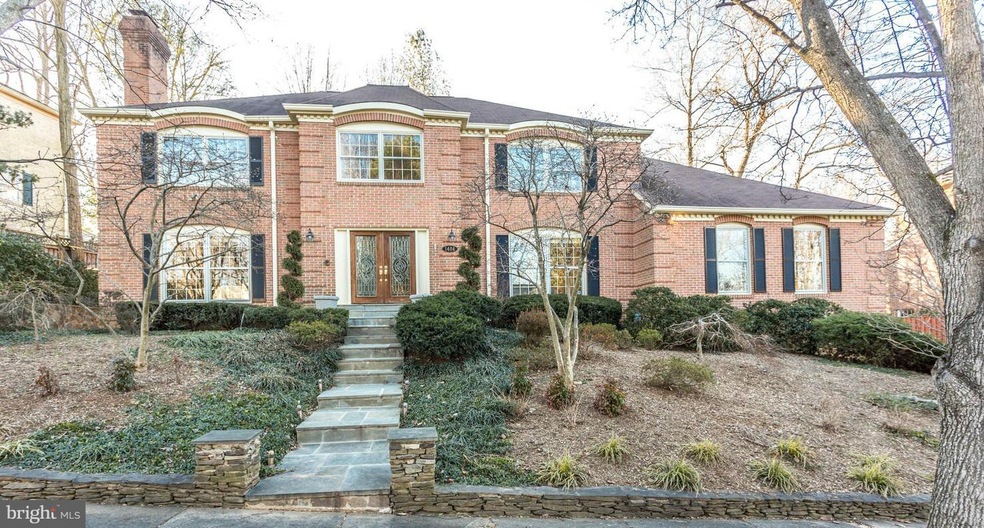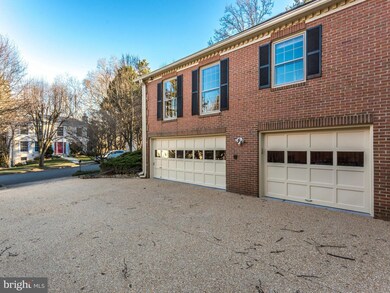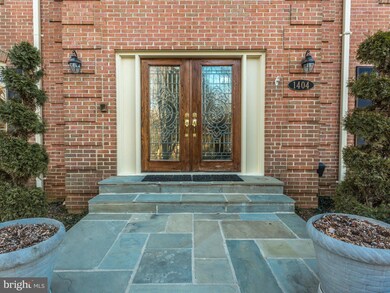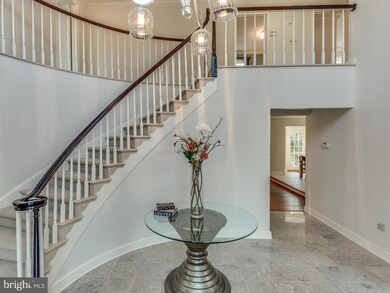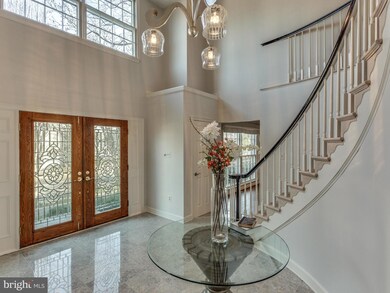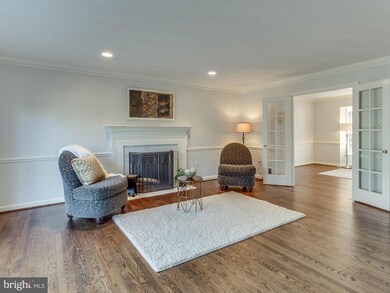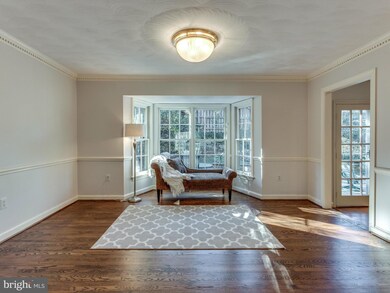
1404 Grady Randall Ct McLean, VA 22101
Estimated Value: $1,709,000 - $2,529,000
Highlights
- Open Floorplan
- Curved or Spiral Staircase
- Main Floor Bedroom
- Chesterbrook Elementary School Rated A
- Colonial Architecture
- 3 Fireplaces
About This Home
As of March 2016Stately brick 3-car garage home w/quick access to DC & Arlington. Large & bright formal living, dining room & sunroom. Renovated kitchen w/ cherry cabinets, granite, & high-end stainless steel appliances. Hardwood floors & moldings on main level. Large upper master bedrm w/ custom walk-in closet & ensuite bathrm w/ separate shower. Additional main level master/bonus rm.
Home Details
Home Type
- Single Family
Est. Annual Taxes
- $15,276
Year Built
- Built in 1984
Lot Details
- 0.26 Acre Lot
- Back Yard Fenced
- Landscaped
- Property is in very good condition
- Property is zoned 121
Parking
- 3 Car Attached Garage
- Side Facing Garage
- Garage Door Opener
Home Design
- Colonial Architecture
- Brick Exterior Construction
- Asphalt Roof
Interior Spaces
- Property has 3 Levels
- Open Floorplan
- Wet Bar
- Curved or Spiral Staircase
- Chair Railings
- Crown Molding
- Ceiling Fan
- Skylights
- 3 Fireplaces
- Screen For Fireplace
- Bay Window
- French Doors
- Mud Room
- Entrance Foyer
- Family Room
- Living Room
- Dining Room
- Den
- Game Room
- Storage Room
- Utility Room
- Home Gym
- Finished Basement
Kitchen
- Breakfast Room
- Built-In Double Oven
- Cooktop
- Ice Maker
- Dishwasher
- Kitchen Island
- Disposal
- Instant Hot Water
Bedrooms and Bathrooms
- 5 Bedrooms | 1 Main Level Bedroom
- En-Suite Primary Bedroom
- En-Suite Bathroom
Laundry
- Laundry Room
- Dryer
- Washer
Home Security
- Home Security System
- Flood Lights
Outdoor Features
- Patio
Schools
- Chesterbrook Elementary School
- Longfellow Middle School
- Mclean High School
Utilities
- Humidifier
- Forced Air Heating and Cooling System
- Heat Pump System
- Natural Gas Water Heater
Community Details
- No Home Owners Association
- Chain Bridge Woods Subdivision
Listing and Financial Details
- Home warranty included in the sale of the property
- Tax Lot 35
- Assessor Parcel Number 31-2-21- -35
Ownership History
Purchase Details
Home Financials for this Owner
Home Financials are based on the most recent Mortgage that was taken out on this home.Similar Homes in the area
Home Values in the Area
Average Home Value in this Area
Purchase History
| Date | Buyer | Sale Price | Title Company |
|---|---|---|---|
| Richards Daniel E | $1,267,000 | None Available |
Mortgage History
| Date | Status | Borrower | Loan Amount |
|---|---|---|---|
| Open | Richards Daniel E | $811,250 | |
| Closed | Richards Daniel E | $800,000 | |
| Previous Owner | Fildes Annette Guarisco | $231,000 |
Property History
| Date | Event | Price | Change | Sq Ft Price |
|---|---|---|---|---|
| 03/21/2016 03/21/16 | Sold | $1,267,000 | -2.5% | $228 / Sq Ft |
| 02/20/2016 02/20/16 | Pending | -- | -- | -- |
| 02/03/2016 02/03/16 | For Sale | $1,299,000 | -- | $234 / Sq Ft |
Tax History Compared to Growth
Tax History
| Year | Tax Paid | Tax Assessment Tax Assessment Total Assessment is a certain percentage of the fair market value that is determined by local assessors to be the total taxable value of land and additions on the property. | Land | Improvement |
|---|---|---|---|---|
| 2024 | $21,436 | $1,767,340 | $771,000 | $996,340 |
| 2023 | $19,876 | $1,683,540 | $771,000 | $912,540 |
| 2022 | $17,268 | $1,510,070 | $636,000 | $874,070 |
| 2021 | $16,928 | $1,381,390 | $573,000 | $808,390 |
| 2020 | $16,860 | $1,366,780 | $573,000 | $793,780 |
| 2019 | $17,095 | $1,384,960 | $573,000 | $811,960 |
| 2018 | $15,402 | $1,339,310 | $551,000 | $788,310 |
| 2017 | $14,819 | $1,222,500 | $531,000 | $691,500 |
| 2016 | $8,323 | $1,330,920 | $531,000 | $799,920 |
| 2015 | $15,276 | $1,310,920 | $511,000 | $799,920 |
| 2014 | $14,788 | $1,270,790 | $511,000 | $759,790 |
Agents Affiliated with this Home
-
Tracy Dillard

Seller's Agent in 2016
Tracy Dillard
Compass
(703) 861-5548
30 in this area
84 Total Sales
-
William Moody
W
Buyer's Agent in 2016
William Moody
Washington Fine Properties, LLC
(202) 944-5000
3 Total Sales
Map
Source: Bright MLS
MLS Number: 1001860273
APN: 0312-21-0035
- 5840 Hilldon St
- 1426 Highwood Dr
- 1440 Ironwood Dr
- 4054 41st St N
- 4113 N River St
- 5908 Calla Dr
- 5950 Woodacre Ct
- 4041 41st St N
- 6020 Copely Ln
- 681 Chain Bridge Rd
- 4012 N Stafford St
- 4007 N Stuart St
- 714 Belgrove Rd
- 1347 Kirby Rd
- 710 Belgrove Rd
- 6008 Oakdale Rd
- 4012 N Upland St
- 4416 41st St N
- 4129 N Randolph St
- 4016 N Richmond St
- 1404 Grady Randall Ct
- 1451 Highwood Dr
- 1406 Grady Randall Ct
- 1453 Highwood Dr
- 1449 Highwood Dr
- 0 Grady Randall Ct Unit VAFX2033986
- 0 Grady Randall Ct Unit VAFX2033834
- 0 Grady Randall Ct
- 1405 Grady Randall Ct
- 1403 Grady Randall Ct
- 1407 Grady Randall Ct
- 1408 Grady Randall Ct
- 1455 Highwood Dr
- 1445 Highwood Dr
- 1409 Grady Randall Ct
- 5844 Aspen Wood Ct
- 1452 Highwood Dr
- Grady Randall Ct
- 1454 Highwood Dr
- 4132 N River St
