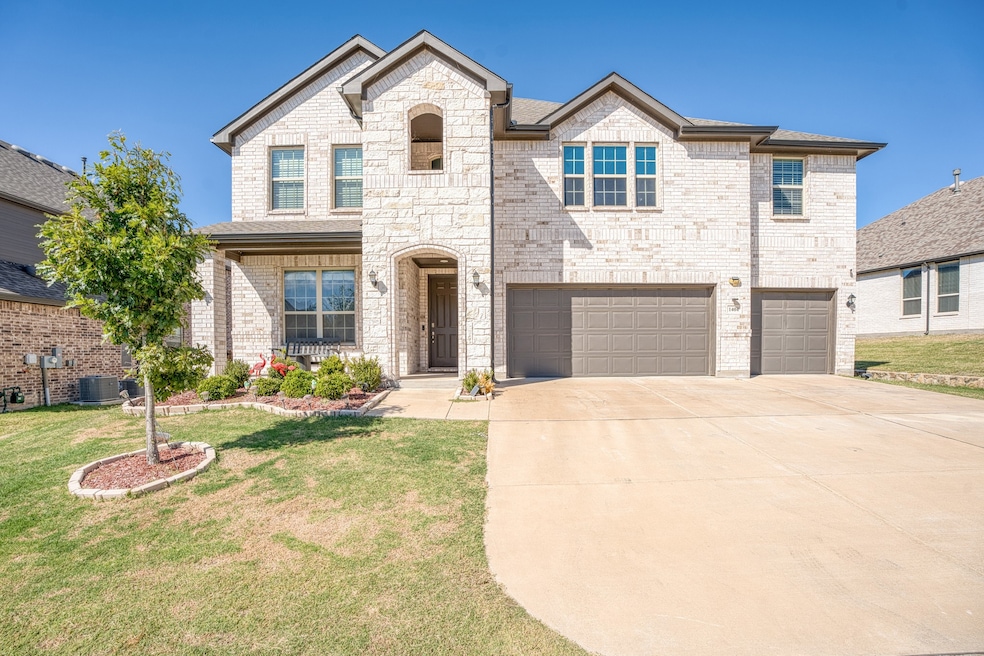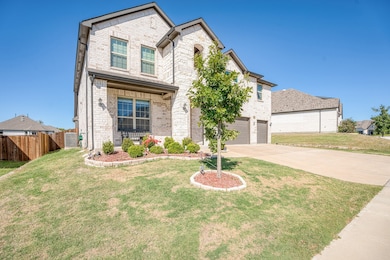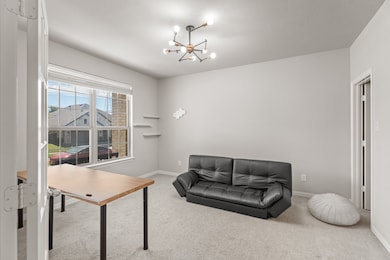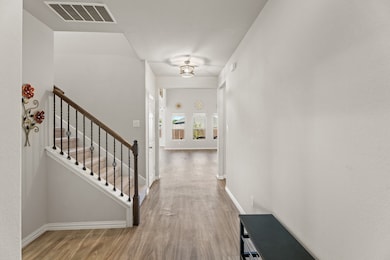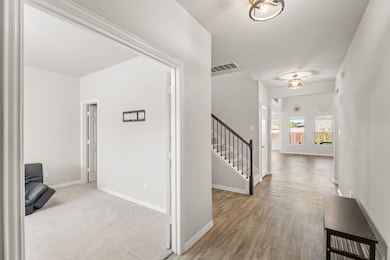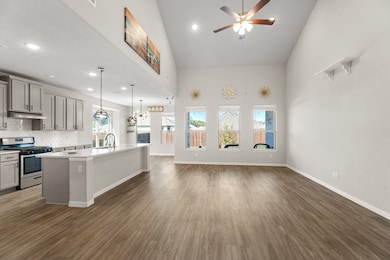
Highlights
- Open Floorplan
- Traditional Architecture
- Walk-In Closet
- Wally Watkins Elementary School Rated A
- 3 Car Attached Garage
- Wood Siding
About This Home
WASHER & DRYER INCLUDED!!!A beautifully maintained residence nestled in the heart of Wylie, Texas. This delightful home offers a perfect blend of comfort, style, and convenience, making it an ideal choice for families and individuals alike. Step inside to discover an inviting open floor plan that seamlessly connects the living room, dining area, and kitchen, perfect for entertaining guests or spending quality time with family. The well-appointed kitchen boasts sleek countertops, ample cabinet space, and modern appliances. This home features generous bedrooms, including a serene master suite complete with a private en-suite bathroom and walk-in closet. Additional bedrooms are perfect for children, guests, or a home office. Located in a friendly neighborhood, this property is just minutes from top-rated schools, parks, shopping centers, and dining options. With easy access to major highways, commuting to nearby cities is a breeze. Schedule a viewing today!
Listing Agent
eXp Realty LLC Brokerage Phone: 714-724-5240 License #0748611 Listed on: 11/19/2025

Home Details
Home Type
- Single Family
Est. Annual Taxes
- $9,384
Year Built
- Built in 2020
Lot Details
- 8,451 Sq Ft Lot
Parking
- 3 Car Attached Garage
- Front Facing Garage
- Multiple Garage Doors
- Garage Door Opener
- Driveway
Home Design
- Traditional Architecture
- Brick Exterior Construction
- Slab Foundation
- Composition Roof
- Wood Siding
Interior Spaces
- 3,218 Sq Ft Home
- 2-Story Property
- Open Floorplan
- Decorative Lighting
- Gas Fireplace
- Living Room with Fireplace
- Carpet
- Carbon Monoxide Detectors
Kitchen
- Microwave
- Dishwasher
- Disposal
Bedrooms and Bathrooms
- 5 Bedrooms
- Walk-In Closet
Laundry
- Dryer
- Washer
Schools
- Wally Watkins Elementary School
- Wylie East High School
Listing and Financial Details
- Residential Lease
- Property Available on 3/1/26
- Tenant pays for all utilities
- 12 Month Lease Term
- Legal Lot and Block 15 / K
- Assessor Parcel Number R1197200K01501
Community Details
Overview
- Guardian Association Management Association
- Bozman Farm Estates Ph 7 Subdivision
Pet Policy
- Pets Allowed
- Pet Deposit $300
- 2 Pets Allowed
Map
About the Listing Agent
Chau Katherine's Other Listings
Source: North Texas Real Estate Information Systems (NTREIS)
MLS Number: 21116974
APN: R-11972-00K-0150-1
- 1513 Green Meadows Way
- 1725 Crescent Oak St
- 1620 Trail Side Rd
- 1702 Knollwood Rd
- 1603 Cherry Blossom Ct
- 1703 Wild Glen Ct
- 508 Weston St
- 1613 Saddle Ridge Dr
- 1805 Shady Vista Way
- 1210 Troy Rd
- 1808 Shady Vista Way
- 2415 Ray Roberts Dr
- 2408 Tawakoni Dr
- 1605 Roberts Ravine Rd
- 2316 Whitney Ln
- 1610 Deer Field Ln
- 1330 Canyon Creek Rd
- 121 Touchstone Rd
- 2601 Ackley Ln
- 1503 E Collins Blvd
- 1735 Oak Glen Dr
- 2350 E Stone Rd
- 529 Shore Dr
- 1724 Lone Lynx Way
- 1716 Lone Lynx Way
- 1318 Taren Trail
- 1327 Hill View Trail
- 1134 Oriole Dr
- 2714 Kernville Dr
- 2923 Glendale Dr
- 2900 Sheridan Ln
- 205 N Bending Oak Ln
- 2932 Reata Dr
- 3416 Endicott Ct
- 244 Wyndham Meadows Way
- 301 Sheffield Dr
- 1206 Devonshire Ln
- 1713 Harvest Crossing Dr
- 2718 Lake Terrace Dr
- 1706 Harvest Crossing Dr
