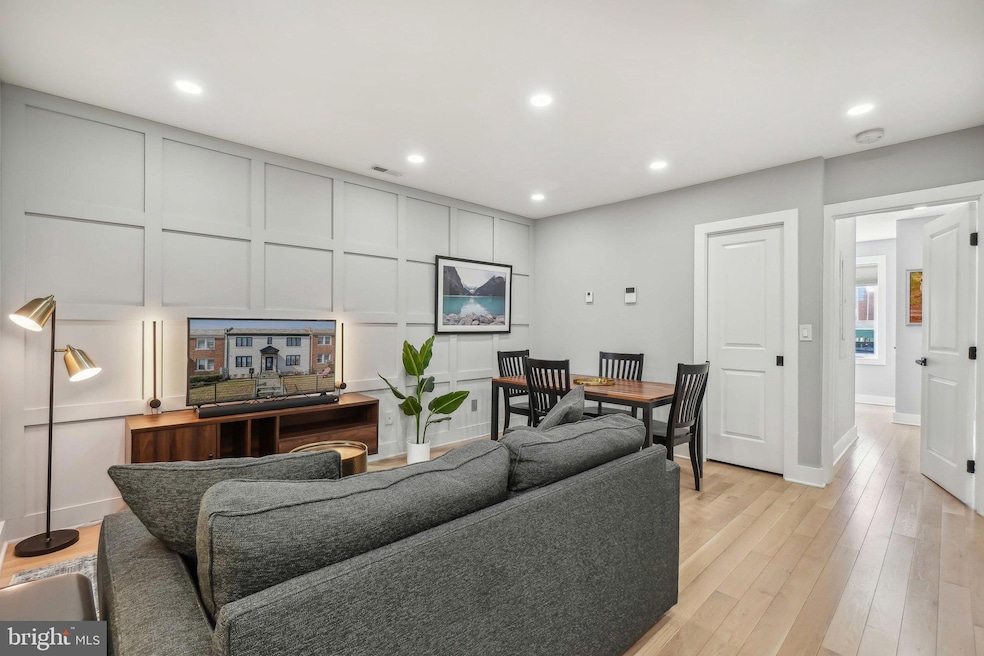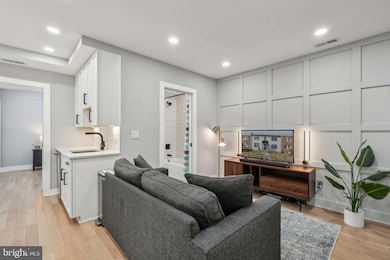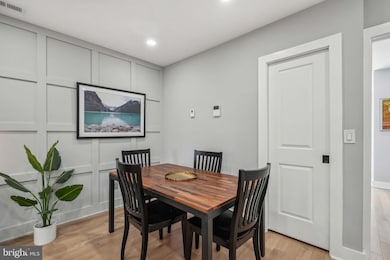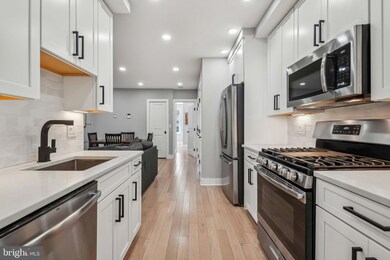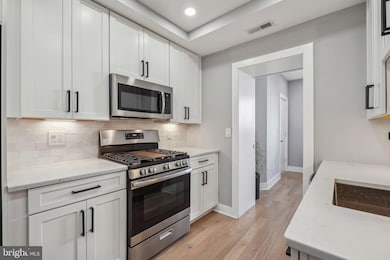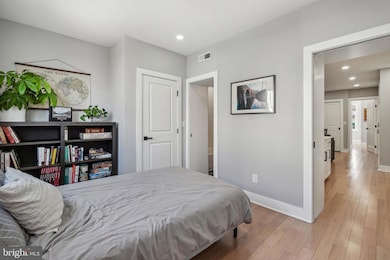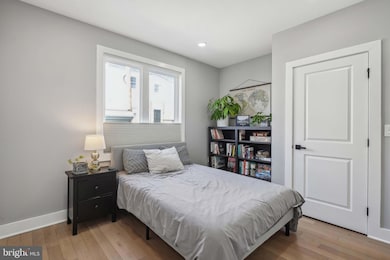1404 Holbrook St NE Unit 2 Washington, DC 20002
Trinidad NeighborhoodHighlights
- Contemporary Architecture
- Upgraded Countertops
- Double Pane Windows
- Wood Flooring
- Stainless Steel Appliances
- 4-minute walk to Trinidad Recreation Center
About This Home
Experience this 2020 fully remodeled stunning two-bedroom, two-bathroom condo in Trinidad! Designed for both comfort and style, Unit #2 features beautiful wide-plank solid white oak flooring, soaring ceilings with recessed lighting, with an open, airy layout. The spacious living room is complemented by a chic board-and-batten accent wall, a dedicated dining area, and seamless access to the kitchen—perfect for hosting guests. The gourmet kitchen boasts top-of-the-line GE stainless steel appliances, sleek quartz countertops, and plentiful white shaker cabinetry with modern black hardware and under cabinet lighting. Just beyond the kitchen, you'll find the serene primary suite, offering generous closet space and a luxurious en-suite bathroom with a double vanity and custom glass shower. An additional spacious bedroom and full bathroom with a tub and shower complete the layout. Additional highlights include a tankless water heater, convenient pocket doors- to maximize space, and an energy-efficient in-unit washer and dryer. Converted to condos in 2020, this four-unit condo association is pet and investor-friendly too! Located in the vibrant Trinidad neighborhood, you’re just minutes from Union Market, H Street Corridor, Trinidad Rec Center & Playground, Whole Foods, Farmers Markets and a variety of trendy restaurants and entertainment venues. Plus, easy access to the H Street Trolley, NOMA Metro, and major commuting routes make this the perfect place to call home.
Condo Details
Home Type
- Condominium
Est. Annual Taxes
- $3,074
Year Built
- Built in 1940 | Remodeled in 2020
Lot Details
- East Facing Home
- Property is in excellent condition
HOA Fees
- $218 Monthly HOA Fees
Parking
- On-Street Parking
Home Design
- Contemporary Architecture
- Brick Exterior Construction
- Spray Foam Insulation
- Masonry
Interior Spaces
- 767 Sq Ft Home
- Property has 1 Level
- Recessed Lighting
- Double Pane Windows
- Insulated Windows
- Window Screens
- Insulated Doors
- Combination Dining and Living Room
- Crawl Space
- Intercom
Kitchen
- Gas Oven or Range
- Built-In Microwave
- Dishwasher
- Stainless Steel Appliances
- Upgraded Countertops
- Disposal
Flooring
- Wood
- Ceramic Tile
Bedrooms and Bathrooms
- 2 Main Level Bedrooms
- En-Suite Bathroom
- 2 Full Bathrooms
- Bathtub with Shower
- Walk-in Shower
Laundry
- Laundry in unit
- Front Loading Dryer
- Front Loading Washer
Utilities
- Forced Air Heating and Cooling System
- Tankless Water Heater
Listing and Financial Details
- Residential Lease
- Security Deposit $2,200
- Tenant pays for electricity, gas, cable TV, internet, insurance
- The owner pays for water, sewer, trash collection
- No Smoking Allowed
- 12-Month Min and 24-Month Max Lease Term
- Available 7/30/25
- Assessor Parcel Number 4061//2014
Community Details
Overview
- Association fees include exterior building maintenance, insurance, lawn maintenance, reserve funds, sewer, trash, water
- Low-Rise Condominium
- 1404 Holbrook Condominiums
- Trinidad Community
- Trinidad Subdivision
Pet Policy
- Pets allowed on a case-by-case basis
Security
- Carbon Monoxide Detectors
- Fire and Smoke Detector
Map
Source: Bright MLS
MLS Number: DCDC2212174
APN: 4061-2014
- 1423 Holbrook St NE
- 1427 Holbrook St NE
- 1012 16th St NE
- 1408 Holbrook St NE
- 1447 Holbrook St NE
- 1417 Staples St NE Unit 201
- 1409 Staples St NE
- 1605 Levis St NE
- 1028 Bladensburg Rd NE Unit 5
- 1028 Bladensburg Rd NE Unit 38
- 1332 Levis St NE
- 1319 Staples St NE
- 1343 Queen St NE
- 1403 Orren St NE
- 1111 16th St NE
- 1629 L St NE Unit 202
- 1325 Queen St NE
- 1325 Orren St NE Unit 1
- 1325 Orren St NE Unit 4
- 1601 Holbrook St NE
- 1401 Staples St NE Unit 1
- 1412 Staples St NE Unit 2
- 1330 Staples St NE
- 1424 Staples St NE Unit Duplicate of 1
- 1424 Staples St NE Unit 3
- 1028 Bladensburg Rd NE Unit 46
- 1040 Bladensburg Rd NE Unit 2B
- 1401 Trinidad Ave NE
- 1604 Levis St NE
- 1105 16th St NE Unit B
- 1100 Bladensburg Rd NE Unit 201
- 1100 Bladensburg Rd NE Unit 101
- 1100 Bladensburg Rd NE Unit 102
- 1514 Queen St NE
- 1629 L St NE
- 1428 Trinidad Ave NE
- 1363 Childress St NE Unit 1
- 1200 Staples St NE
- 1676 Maryland Ave NE
- 1122 Bladensburg Rd NE
