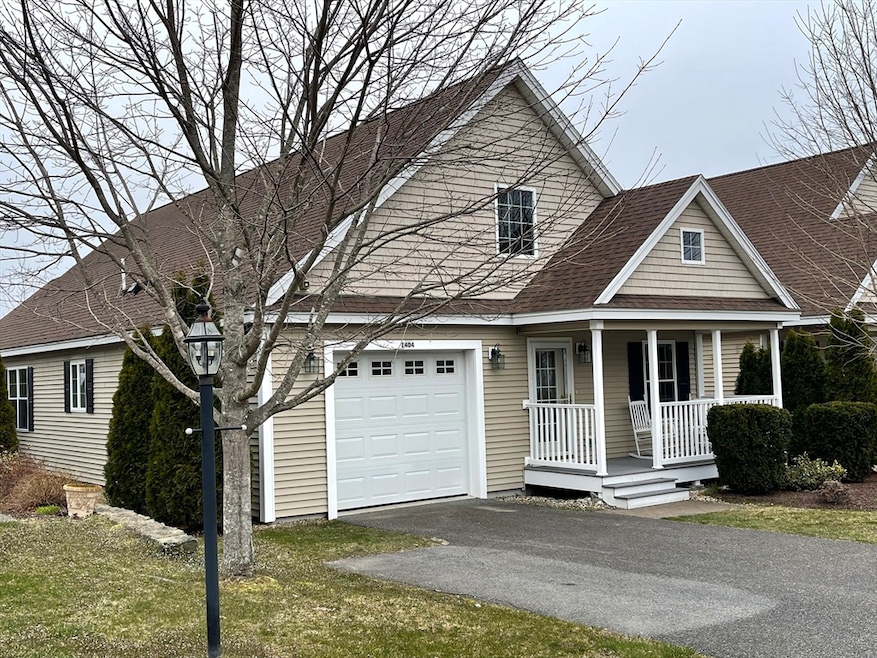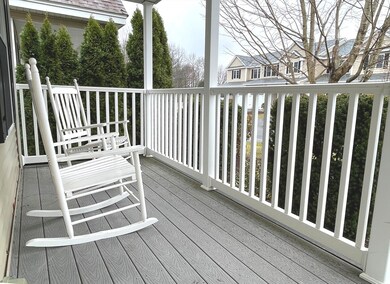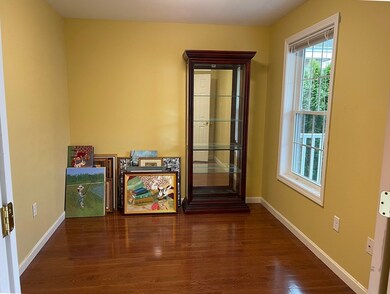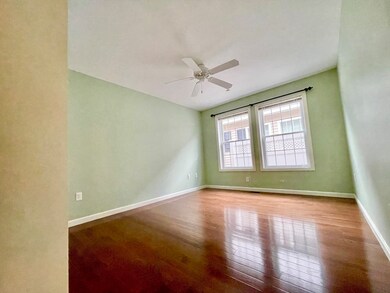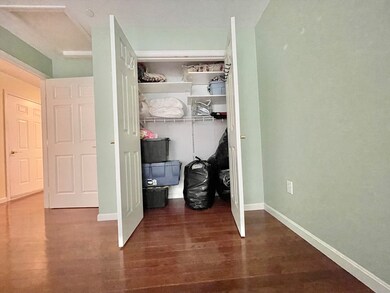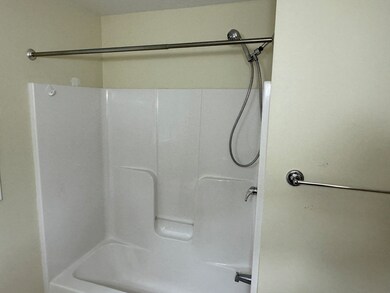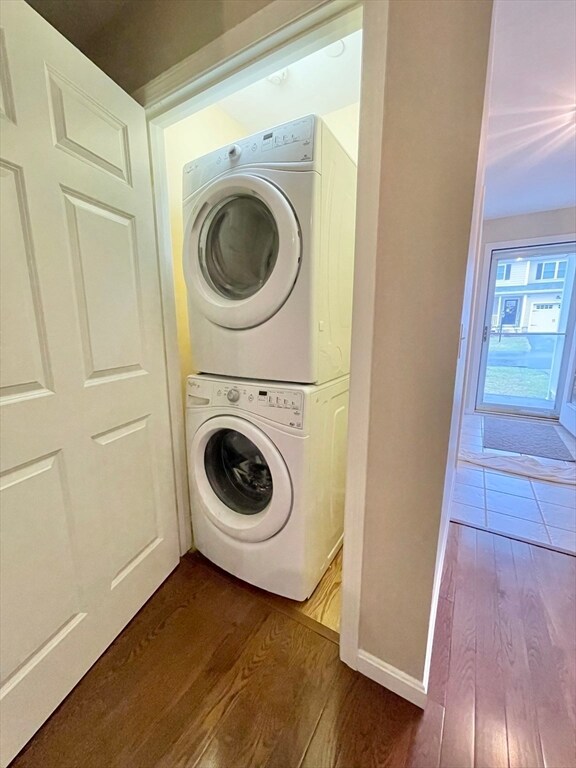
1404 Kenwood Way Unit 1404 Clinton, MA 01510
Highlights
- Deck
- Jogging Path
- 1 Car Attached Garage
- Wood Flooring
- Porch
- Tandem Parking
About This Home
As of May 2024DETACHED, single level, contemporary, with attached garage at The Woodlands! Open floor plan with two bedrooms, a den/home office, two full bathrooms and in-unit laundry. Island kitchen with granite countertops and stainless steel appliances. Panoramic views as far as Mt Monadnock from the living room and private deck. Attached single car garage with two additional spaces in the driveway. This home truly offers the best of both worlds: the comfort of a single family home and the convenience of maintenance free condo-living. Well established, professionally landscaped park and common areas throughout, well marked trails for nature hikes.Dogs love the1 acre fenced in dog run. Meet friendly neighbors at lots of social events.Condo fees include basic cable TV, high speed internet, alarm monitoring, landscaping, snow/rubbish removal, road maintenance, water/sewer, exterior street lights, insurance, reserves.
Home Details
Home Type
- Single Family
Est. Annual Taxes
- $5,545
Year Built
- Built in 2012
HOA Fees
- $526 Monthly HOA Fees
Parking
- 1 Car Attached Garage
- Parking Storage or Cabinetry
- Tandem Parking
- Garage Door Opener
- Open Parking
- Off-Street Parking
Home Design
- Frame Construction
- Shingle Roof
Interior Spaces
- 1,475 Sq Ft Home
- 1-Story Property
- Wood Flooring
- Home Security System
Kitchen
- Range
- Microwave
- ENERGY STAR Qualified Refrigerator
- Dishwasher
- Disposal
Bedrooms and Bathrooms
- 2 Bedrooms
- 2 Full Bathrooms
Laundry
- Laundry in unit
- Washer and Gas Dryer Hookup
Outdoor Features
- Deck
- Porch
Schools
- Clinton Element Elementary School
- Clinton Middle School
- Clinton High School
Utilities
- Mini Split Air Conditioners
- Forced Air Heating and Cooling System
- 1 Heating Zone
- Heating System Uses Natural Gas
- Individual Controls for Heating
- Hot Water Heating System
- 200+ Amp Service
Additional Features
- Near Conservation Area
- Property is near schools
Listing and Financial Details
- Assessor Parcel Number M:0119 B:2760 L:1404,4875571
Community Details
Overview
- Association fees include sewer, insurance, maintenance structure, road maintenance, ground maintenance, snow removal, trash, reserve funds
- The Woodlands Community
Amenities
- Common Area
- Shops
Recreation
- Park
- Jogging Path
- Trails
Security
- Resident Manager or Management On Site
Map
Home Values in the Area
Average Home Value in this Area
Property History
| Date | Event | Price | Change | Sq Ft Price |
|---|---|---|---|---|
| 05/23/2024 05/23/24 | Sold | $478,000 | -4.4% | $324 / Sq Ft |
| 04/12/2024 04/12/24 | Pending | -- | -- | -- |
| 04/05/2024 04/05/24 | For Sale | $499,999 | +96.2% | $339 / Sq Ft |
| 05/09/2014 05/09/14 | Sold | $254,900 | 0.0% | $169 / Sq Ft |
| 04/04/2014 04/04/14 | Pending | -- | -- | -- |
| 03/25/2014 03/25/14 | For Sale | $254,900 | -- | $169 / Sq Ft |
Tax History
| Year | Tax Paid | Tax Assessment Tax Assessment Total Assessment is a certain percentage of the fair market value that is determined by local assessors to be the total taxable value of land and additions on the property. | Land | Improvement |
|---|---|---|---|---|
| 2025 | $5,613 | $422,000 | $0 | $422,000 |
| 2024 | $5,545 | $422,000 | $0 | $422,000 |
| 2023 | $5,788 | $432,900 | $0 | $432,900 |
| 2022 | $6,021 | $403,800 | $0 | $403,800 |
| 2021 | $5,985 | $375,500 | $0 | $375,500 |
| 2020 | $5,816 | $375,500 | $0 | $375,500 |
| 2019 | $5,520 | $346,500 | $0 | $346,500 |
| 2018 | $5,673 | $334,100 | $0 | $334,100 |
| 2017 | $5,499 | $311,200 | $0 | $311,200 |
| 2016 | $5,374 | $311,200 | $0 | $311,200 |
| 2015 | $4,303 | $258,300 | $0 | $258,300 |
| 2014 | $3,077 | $190,500 | $0 | $190,500 |
Deed History
| Date | Type | Sale Price | Title Company |
|---|---|---|---|
| Condominium Deed | $478,000 | None Available | |
| Condominium Deed | $478,000 | None Available | |
| Quit Claim Deed | -- | None Available | |
| Quit Claim Deed | -- | None Available | |
| Not Resolvable | $254,900 | -- |
Similar Homes in the area
Source: MLS Property Information Network (MLS PIN)
MLS Number: 73220534
APN: CLIN-000119-002760-001404
- 505 Linwood Ct
- 414 Fernwood Ln Unit 414
- 430 Boxwood Ln
- 2209 Briarwood Village
- 2105 Briarwood Village
- 2101 Briarwood Village
- 508 Linwood Ct
- 3109 Briarwood Village Unit 3109
- 3213 Briarwood Village Unit 3213
- 3307 Briarwood Village Unit 3307
- 3308 Briarwood Village Unit 3308
- 306 Sprucewood Ln Unit 306
- 1204 Hazelwood Way
- 445 Berlin St Unit 5
- 11 Lindbergh Street Rear
- 10 Robert Memorial Dr
- 61 Lancaster Rd
- 116 Coburn Rd
- 31 Bufton Farm Rd
- 224 Grove St
