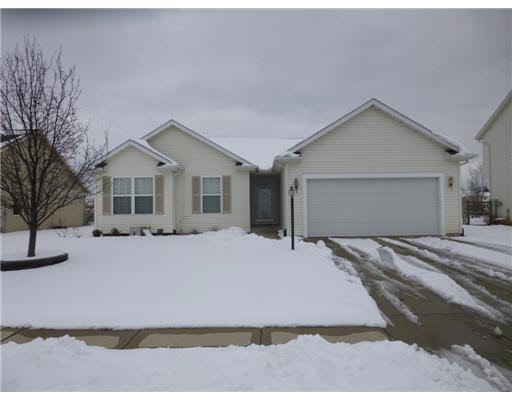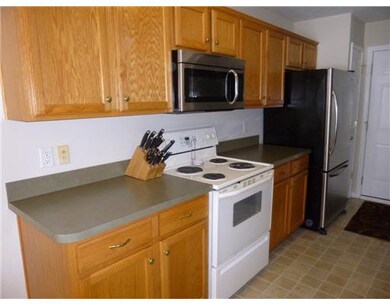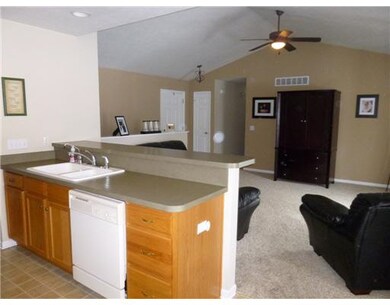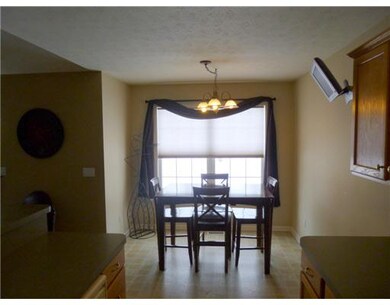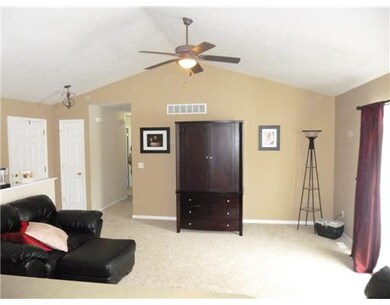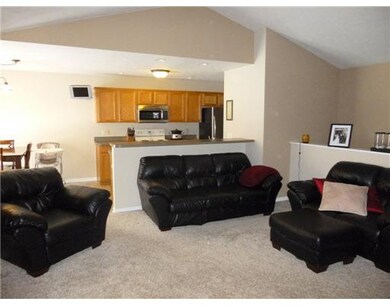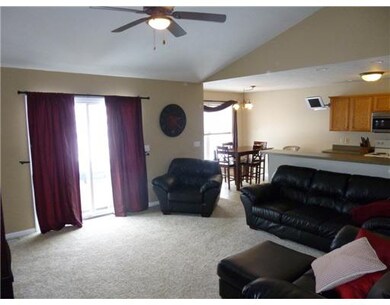
1404 Kingsman Way Osceola, IN 46561
Highlights
- 2 Car Attached Garage
- Eat-In Kitchen
- Tile Flooring
- Moran Elementary School Rated A-
- Patio
- En-Suite Primary Bedroom
About This Home
As of August 2021SUPER NICE RANCH HOME IN PENN SCHOOL DISTRICT. 3 BR,2.5 BATHS,KITCHEN/DINING AREA OPEN TO LIVING RM W/VAULTED CEILING. MASTER BR WITH ITS OWN BATH. NEWER FRIG/MICROWAVE/FRONT LOAD WASHER/DRYER.MUST SEE FINISHED BASEMEMT W/BAR AND 1/2 BATH-GREAT MAN CAVE.(WIRED FOR THEATER/MEDIA RM),1ST FLR LAUNDRY. 2 CAR ATT GARAGE. SPRINKLER SYSTEM. WATER SOFTNER. CITY WATER/SEWER. NEW HIGH EFF WATER HEATER.NICE NEIGHBORHOOD. VERY REASONABLE TAXES. CLOSE TO BALL PARK,SCHOOLS AND SHOPPING. CALL TODAY! Less than 1 Acre
Last Buyer's Agent
Kristi Ryan
RE/MAX 100
Home Details
Home Type
- Single Family
Est. Annual Taxes
- $1,256
Year Built
- Built in 2002
Lot Details
- Lot Dimensions are 125x70
- Irrigation
Home Design
- Vinyl Construction Material
Interior Spaces
- 1-Story Property
- Ceiling Fan
- Finished Basement
- 1 Bathroom in Basement
- Laundry on main level
Kitchen
- Eat-In Kitchen
- Disposal
Flooring
- Carpet
- Laminate
- Tile
- Vinyl
Bedrooms and Bathrooms
- 3 Bedrooms
- En-Suite Primary Bedroom
Parking
- 2 Car Attached Garage
- Garage Door Opener
Outdoor Features
- Patio
Utilities
- Forced Air Heating and Cooling System
- Heating System Uses Gas
- Cable TV Available
Listing and Financial Details
- Assessor Parcel Number 15-1182-060968
Ownership History
Purchase Details
Home Financials for this Owner
Home Financials are based on the most recent Mortgage that was taken out on this home.Purchase Details
Home Financials for this Owner
Home Financials are based on the most recent Mortgage that was taken out on this home.Purchase Details
Home Financials for this Owner
Home Financials are based on the most recent Mortgage that was taken out on this home.Purchase Details
Home Financials for this Owner
Home Financials are based on the most recent Mortgage that was taken out on this home.Purchase Details
Home Financials for this Owner
Home Financials are based on the most recent Mortgage that was taken out on this home.Similar Homes in Osceola, IN
Home Values in the Area
Average Home Value in this Area
Purchase History
| Date | Type | Sale Price | Title Company |
|---|---|---|---|
| Warranty Deed | $490,000 | None Available | |
| Warranty Deed | -- | None Available | |
| Warranty Deed | -- | Fidelity National Title | |
| Warranty Deed | -- | Lawyers Title | |
| Warranty Deed | -- | Metropolitan Title In Llc |
Mortgage History
| Date | Status | Loan Amount | Loan Type |
|---|---|---|---|
| Open | $196,000 | New Conventional | |
| Previous Owner | $198,000 | New Conventional | |
| Previous Owner | $198,000 | New Conventional | |
| Previous Owner | $67,500 | New Conventional | |
| Previous Owner | $159,065 | FHA | |
| Previous Owner | $154,156 | FHA | |
| Previous Owner | $114,400 | Purchase Money Mortgage | |
| Previous Owner | $28,600 | Future Advance Clause Open End Mortgage |
Property History
| Date | Event | Price | Change | Sq Ft Price |
|---|---|---|---|---|
| 08/10/2021 08/10/21 | Sold | $245,000 | -4.3% | $106 / Sq Ft |
| 07/19/2021 07/19/21 | Pending | -- | -- | -- |
| 07/16/2021 07/16/21 | Price Changed | $255,900 | -1.5% | $111 / Sq Ft |
| 07/11/2021 07/11/21 | Price Changed | $259,900 | -1.9% | $112 / Sq Ft |
| 07/07/2021 07/07/21 | For Sale | $265,000 | +20.5% | $115 / Sq Ft |
| 08/30/2019 08/30/19 | Sold | $220,000 | 0.0% | $95 / Sq Ft |
| 08/04/2019 08/04/19 | Pending | -- | -- | -- |
| 08/01/2019 08/01/19 | For Sale | $219,900 | +40.1% | $95 / Sq Ft |
| 06/14/2013 06/14/13 | Sold | $157,000 | -1.6% | $68 / Sq Ft |
| 04/23/2013 04/23/13 | Pending | -- | -- | -- |
| 03/08/2013 03/08/13 | For Sale | $159,500 | -- | $69 / Sq Ft |
Tax History Compared to Growth
Tax History
| Year | Tax Paid | Tax Assessment Tax Assessment Total Assessment is a certain percentage of the fair market value that is determined by local assessors to be the total taxable value of land and additions on the property. | Land | Improvement |
|---|---|---|---|---|
| 2024 | $2,381 | $258,800 | $63,100 | $195,700 |
| 2023 | $2,372 | $258,800 | $63,200 | $195,600 |
| 2022 | $2,647 | $263,800 | $63,200 | $200,600 |
| 2021 | $2,074 | $206,500 | $20,900 | $185,600 |
| 2020 | $2,053 | $204,400 | $20,500 | $183,900 |
| 2019 | $1,814 | $181,400 | $18,200 | $163,200 |
| 2018 | $1,589 | $169,900 | $10,900 | $159,000 |
| 2017 | $1,464 | $167,400 | $10,900 | $156,500 |
| 2016 | $1,200 | $143,400 | $9,200 | $134,200 |
| 2014 | $1,425 | $155,200 | $14,500 | $140,700 |
Agents Affiliated with this Home
-
Sally Hernandez

Seller's Agent in 2021
Sally Hernandez
Berkshire Hathaway HomeServices Elkhart
(574) 202-2357
3 in this area
86 Total Sales
-
Carolyn Crooks

Buyer's Agent in 2021
Carolyn Crooks
Keller Williams Thrive South
(574) 527-2741
3 in this area
219 Total Sales
-
Dodie Gerger

Seller's Agent in 2019
Dodie Gerger
SUNRISE Realty
(574) 370-8466
4 in this area
129 Total Sales
-
Jason Kaser

Seller's Agent in 2013
Jason Kaser
Kaser Realty, LLC
(574) 656-9088
1 in this area
381 Total Sales
-
K
Buyer's Agent in 2013
Kristi Ryan
RE/MAX
Map
Source: Indiana Regional MLS
MLS Number: 588739
APN: 71-10-08-454-010.000-030
- 1401 Wilderness Tr
- 1505 Kingsman Way
- 11270 Albany Ridge Dr
- 424 Shepherds Cove Dr
- 423 Shepherds Way
- 1602 Cobble Hills Dr
- 1404 Green Grass Dr
- 1622 Cobble Hills Dr
- Vistula RD Greenlawn Ave
- 57074 Guernsey Ave
- 57157 Greenlawn Ave
- 506 N Beech Rd
- 11896 Vistula Rd
- 304 S Beech Rd
- 11508 New Trails Dr
- 406 W Rogers St
- 601 W Superior St
- 301 N Olive St
- 11472 Jefferson Blvd
- 11924 Riverview Blvd
